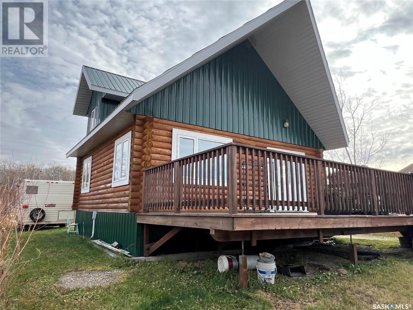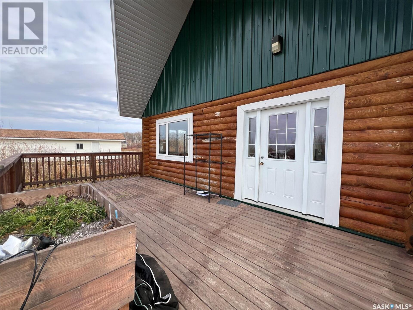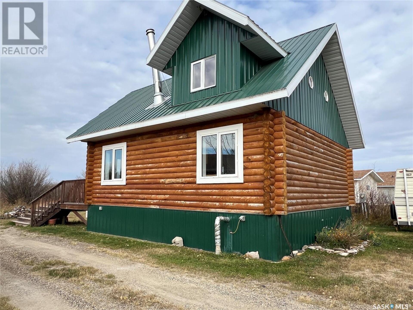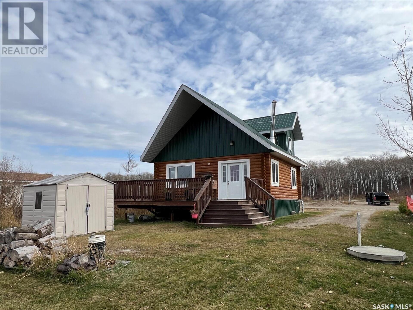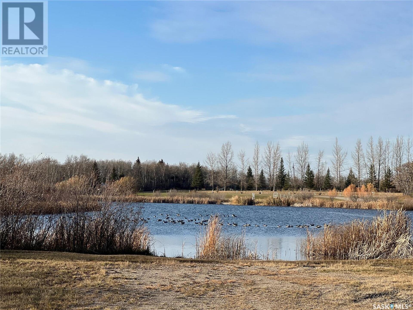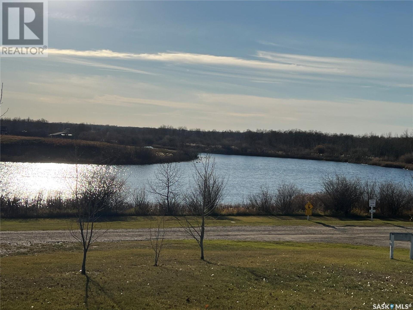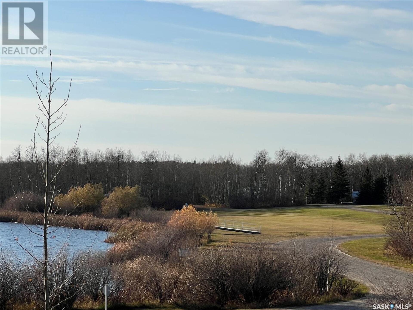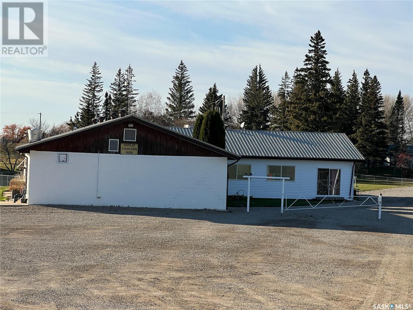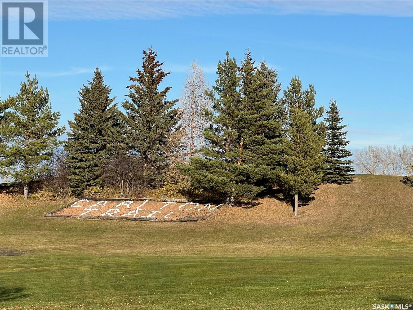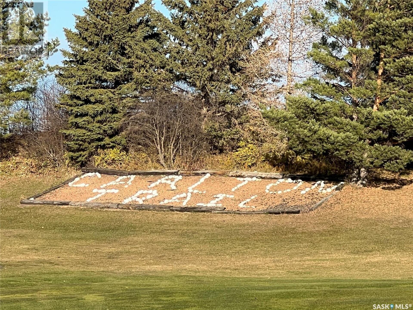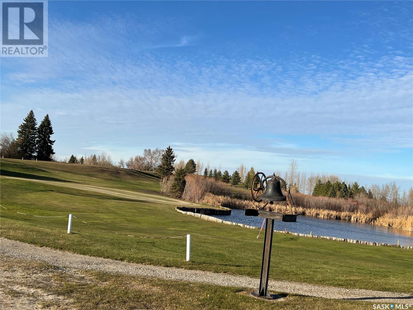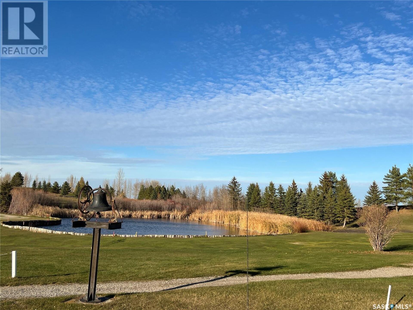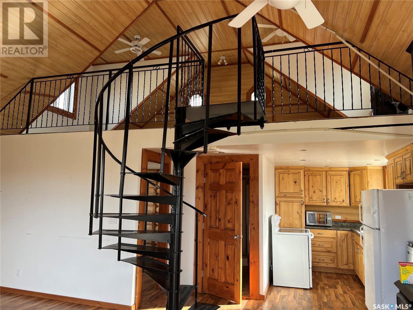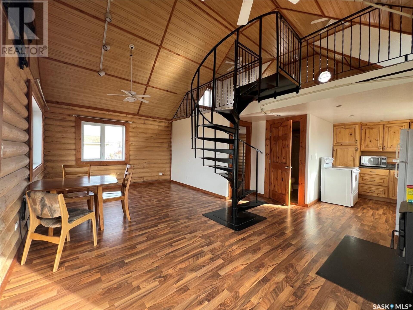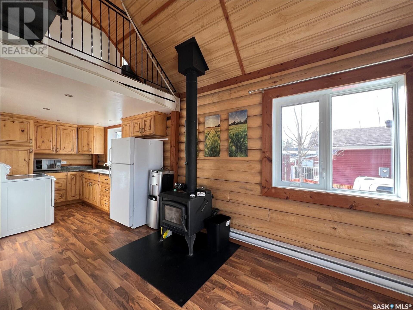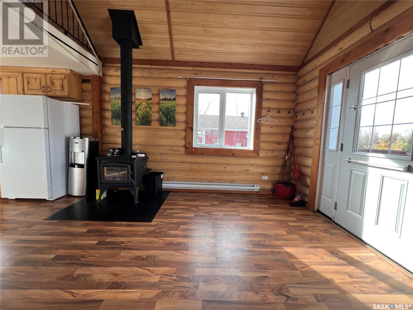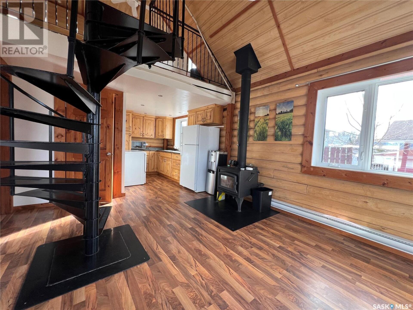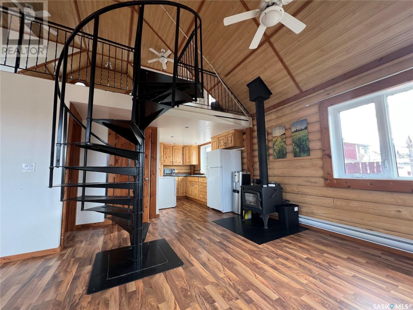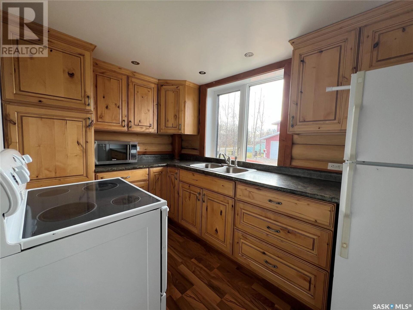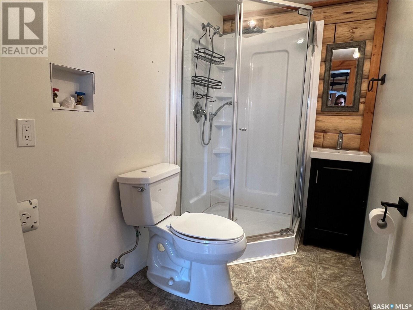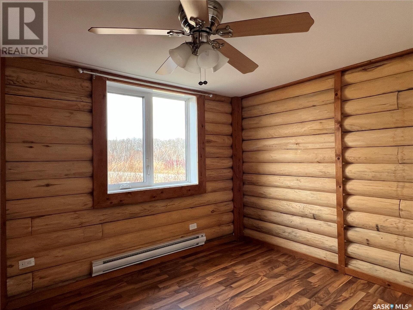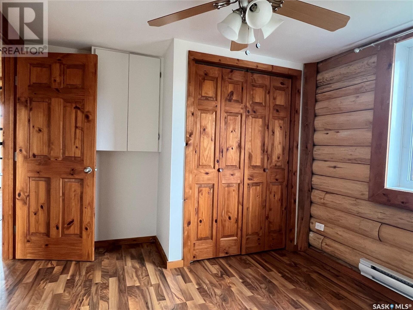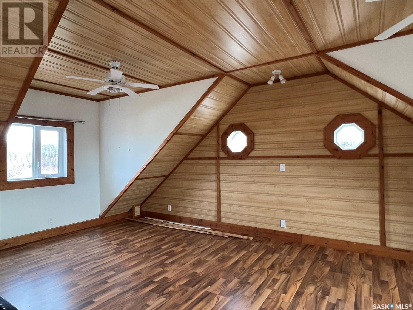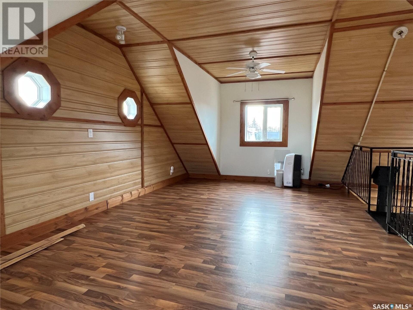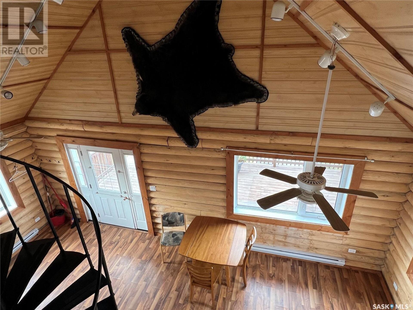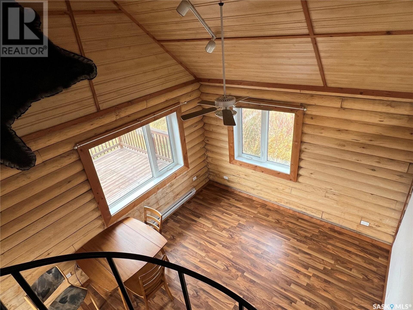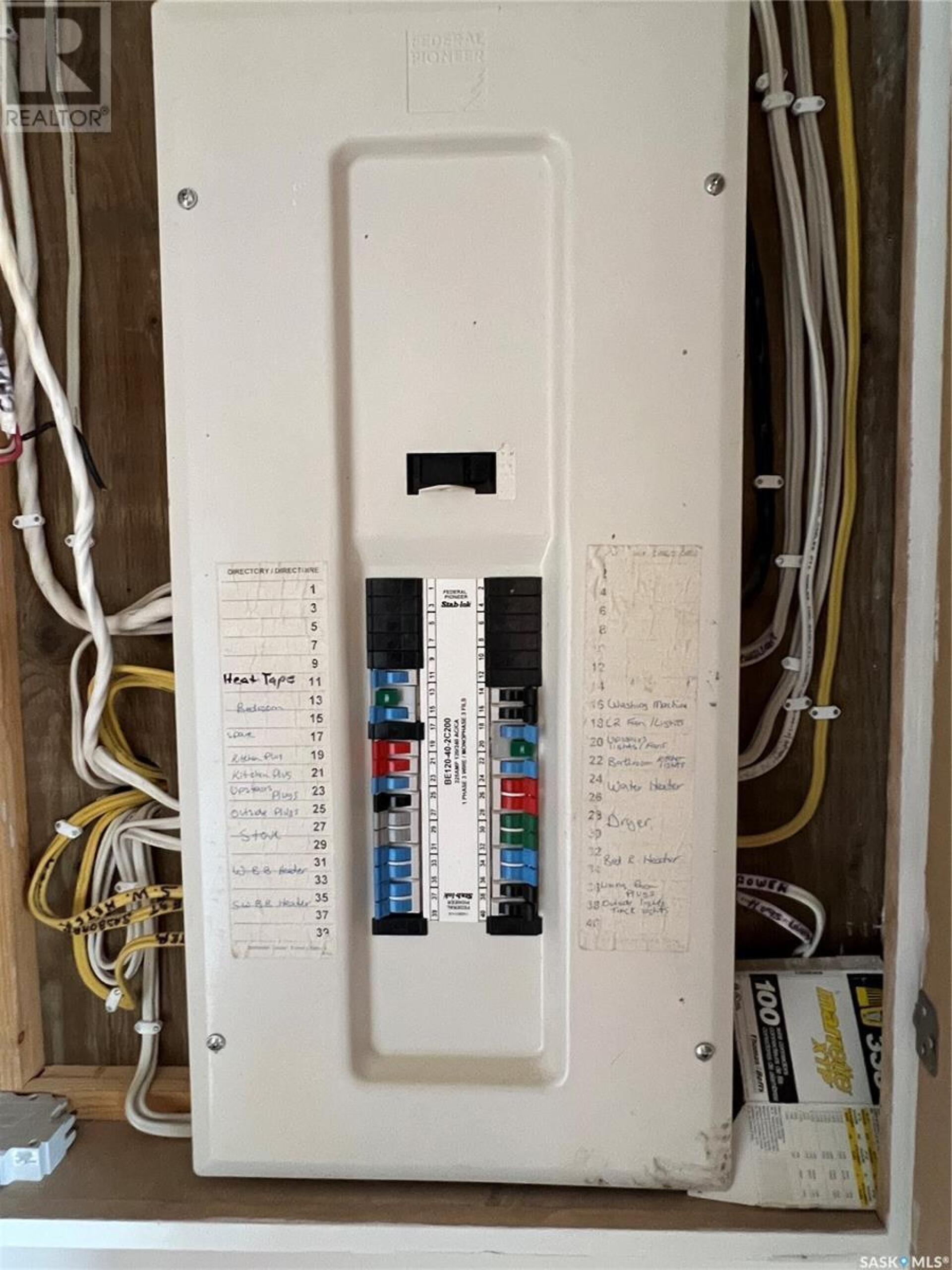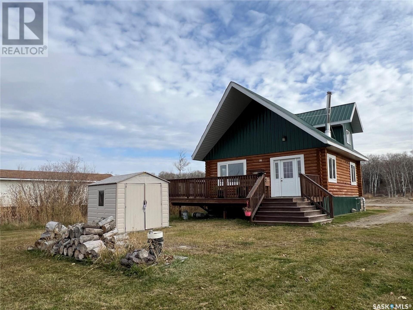Property Details
Description
Contact: Nancy Johnson 306-745-7578
Re/Max Revolution Realty
Website: Click Here
A quiet and serene area at Carlton Trail Regional Park may be just what you are looking for! This country-like setting is perfect to relax and unwind and if you like to golf, Carlton Trail Regional Park has its very own golf course complete with Club House with a seasonal restaurant. This quaint log cabin provides 936 sq ft on 2 levels. The main floor consists of a dining area, livingroom and kitchen, 3 pc bathroom and 1 bedroom. The loft can be used as a bedroom area. A spiral staircase ties this floor plan all together and if enjoying the outdoors for you, the West facing 12 x 24 deck will suit you well. Private and quiet area is waiting for you! Property is complete with septic tank, RF NOW internet, shared well with the neighbour to the South (no shared well agreement). Metal roofing, PVC windows, RV plug-in; water cooler is included. Take a look at this quiet area and get a glimpse of what this area has to offer. (28631729)
Features
Property Summary
Square Footage 936
