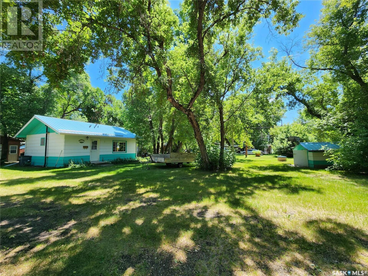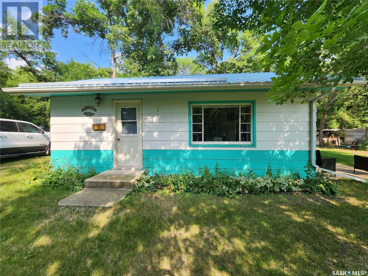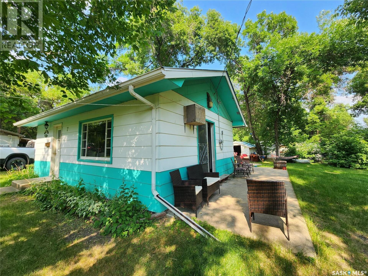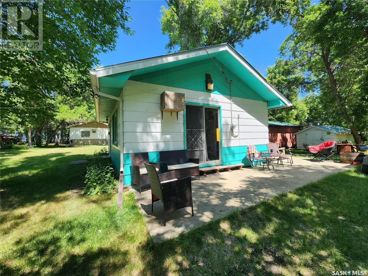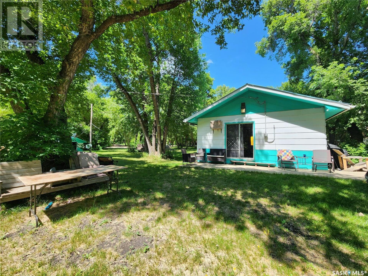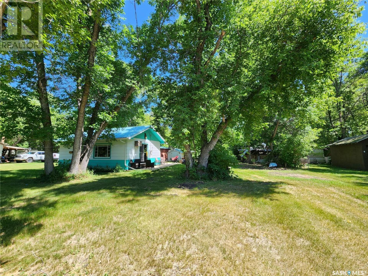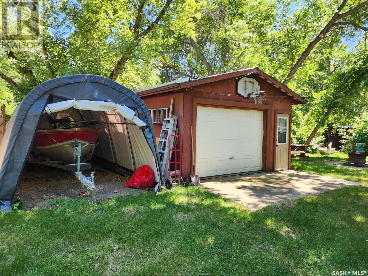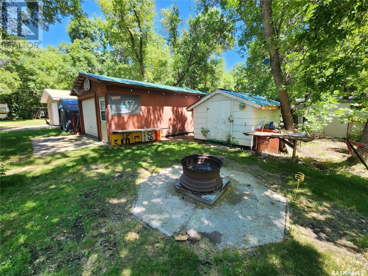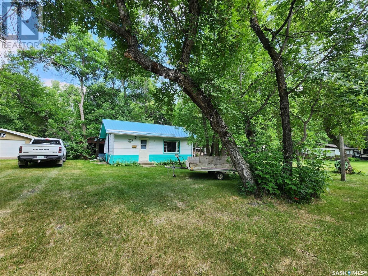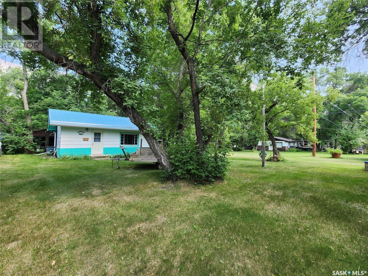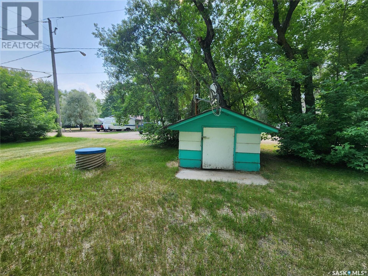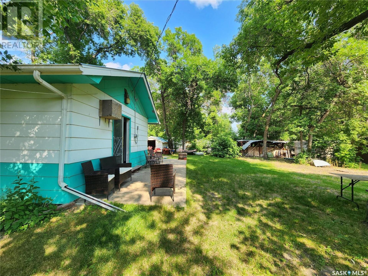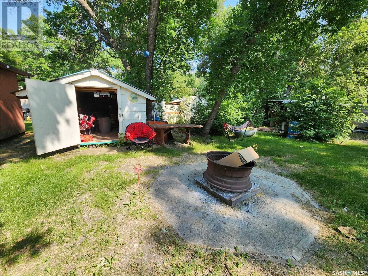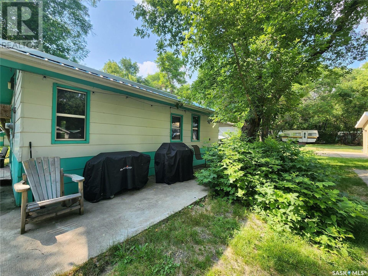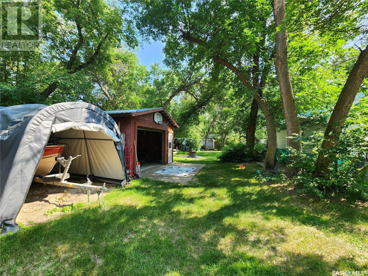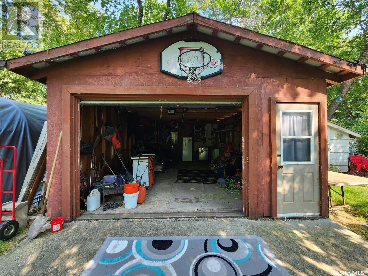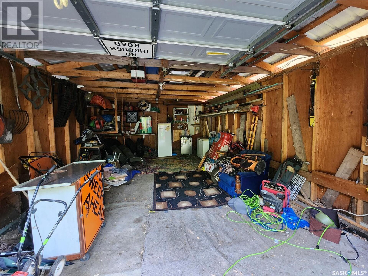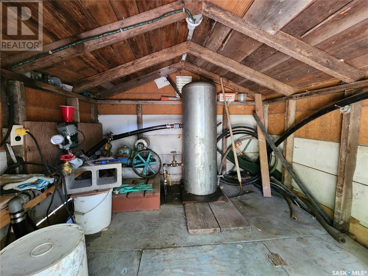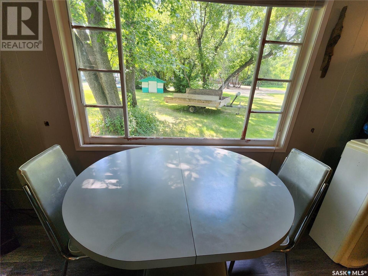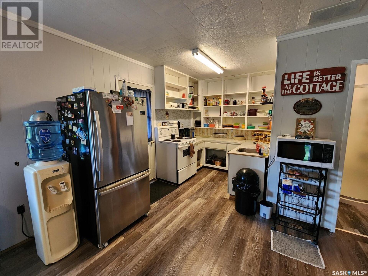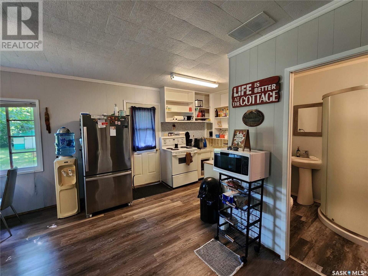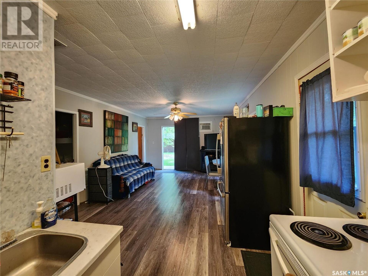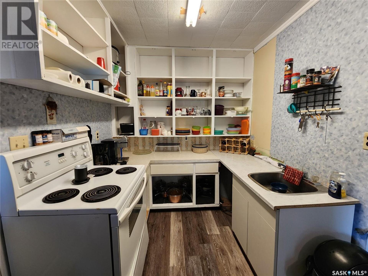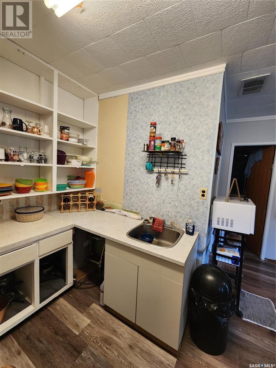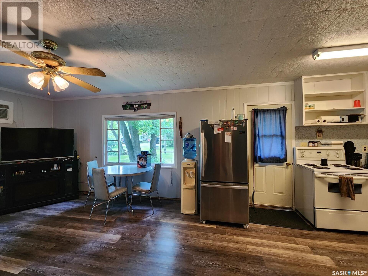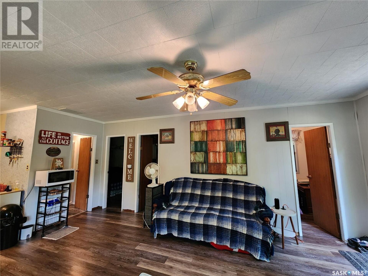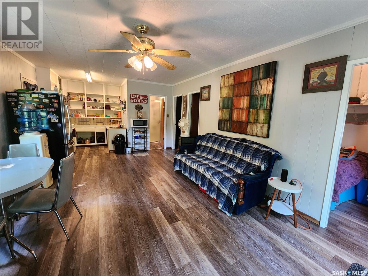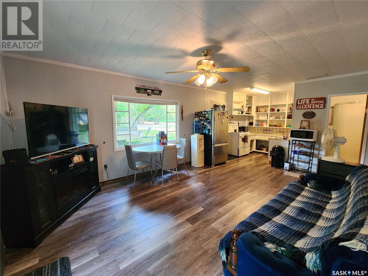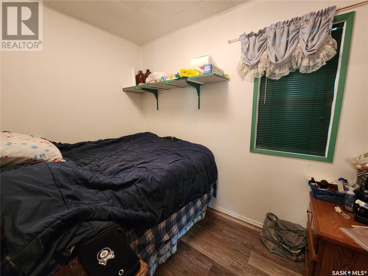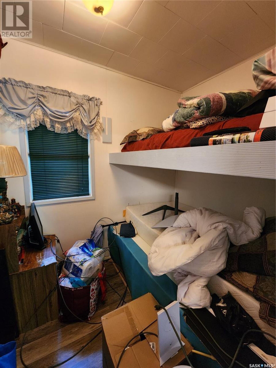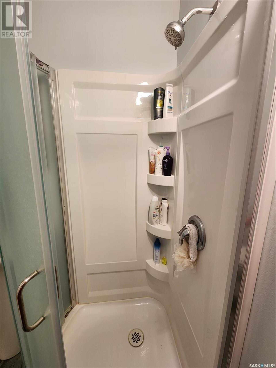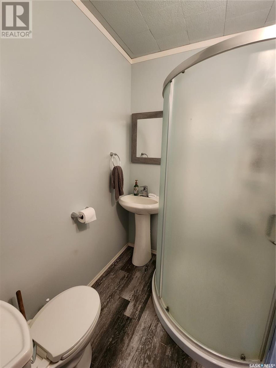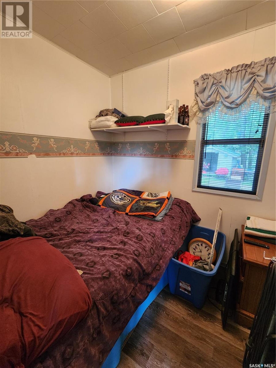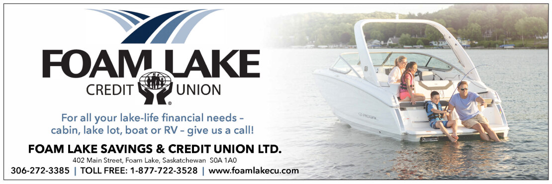Property Details
Description
Contact: Shannon Dyke 306-697-7768
Re/Max Blue Chip Realty
Website: Click Here
7 HARMONY LANE- 3 BED + 1 BATH SEASONAL HOME AT CROOKED LAKE Looking for a weekend getaway from your busy life? Tired of camping and paying for a seasonal site. Check out this 3 season cute cabin in the woods, situated on a flat well treed lot. The lake is only a minute walk with loading area for the boats. The feeling of relaxation calls to you at 7 Harmony Lane, Crooked Lake. If you want to build this is also a good opportunity to do that here , with a well septic already on property. 520 sq ft but provides 3 bedrooms , 1 room with built in bunks. New 3 piece bathroom in 2022. Open concept living space with the kitchen in the corner. Open shelves now but there are cabinet doors to close them in. New Vinyl flooring throughout for easy clean up. Items included in the sale:couch, table and chairs, dressers, night stands and tv stand. Garage will provide great storage for all the lake and lawn toys, and garden shed/workshop is handy to have. LEASE and tax combined are just under $2,000 / year. THIS IS AN AMAZING PROPERTY IN A GOOD LOCATION , SUMMER IS COMING SO LET'S MAKE THIS YOUR NEXT MOVE! EVERYTHING IS HERE TO GET YOU STARTED AT THE LAKE (27749976)
