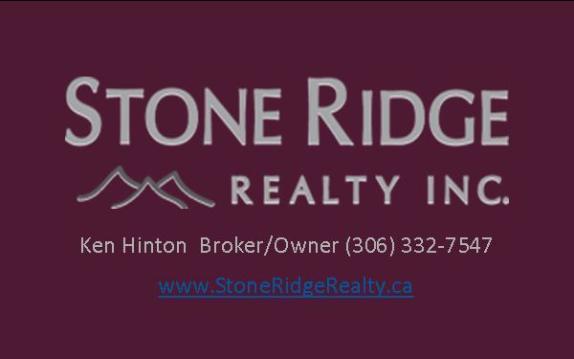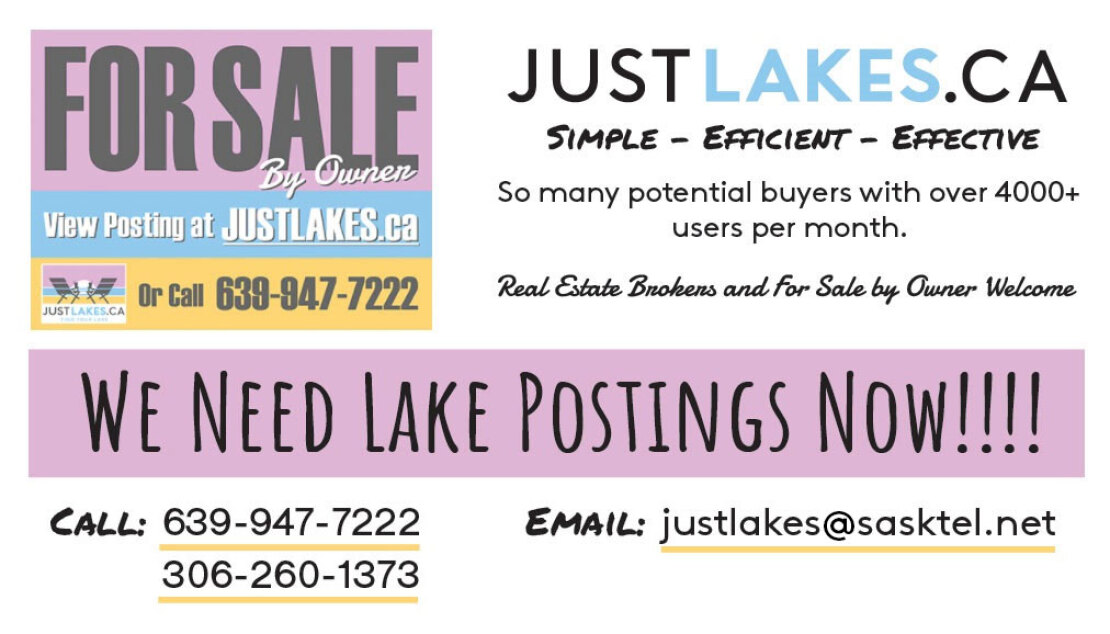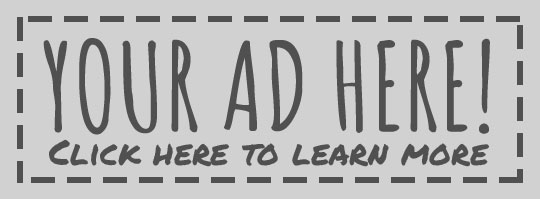Sorry this listing is no longer available
Saskatchewan
- All lakes
- Anderson Lake
- Barrier Lake
- Big Shell Lake
- Blackstrap Lake
- Blaine Lake
- Brightsand Lake
- Buffalo Pound Lake
- Cameron Lake
- Candle Lake
- Carelton Trail Regional Park Lake
- Chitek Lake
- Christopher Lake
- Clearwater Lake
- Cowan Lake
- Crooked Lake
- Crystal Lake
- Delaronde Lake
- Deschambault Lake
- Diefenbaker Lake
- Dixon Lake
- Echo Lake
- Elk Ridge Resort - Near Waskesiu Lake
- Emerald Lake
- Emma Lake
- Filion Lake
- Fish Lake
- Fishing Lake
- Good Spirit Lake
- Green Lake
- Green Water Provincial Park
- Humboldt Lake
- Humboldt Lake (stoney)
- Iroquois Lake
- Jackfish Lake
- Jan Lake
- Katepwa Lake
- Kimball Lake
- Lac Des Isles
- Lac La Plonge
- Lac Pelletier
- Lake Nebo
- Lake Savard
- Last Mountain Lake - West Side
- Last Mountain Lake East Side
- Lucien Lake
- Makwa Lake
- Manitou Lake
- Marean Lake
- Margo Lake
- Mcphee Lake
- Mission Lake
- Morin Lake
- Murray Lake
- Near Leslie Beach
- Nemeiben Lake
- North Saskatchewan River
- Pasqua Lake
- Peter Pond Lake
- Pike Lake
- Reid Lake
- Rhona Lake
- Round Lake (north)
- Round Lake (south)
- Sample Lake
- Sawmill Lake
- Shell Lake
- Sturgeon Lake
- Swan Lake
- Turtle Lake
- Wakaw Lake
- Waskesiu Lake Incl. Elk Ridge Resort
- Weyakwin Lake
- York Lake


