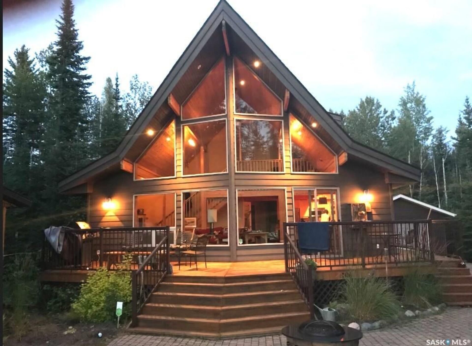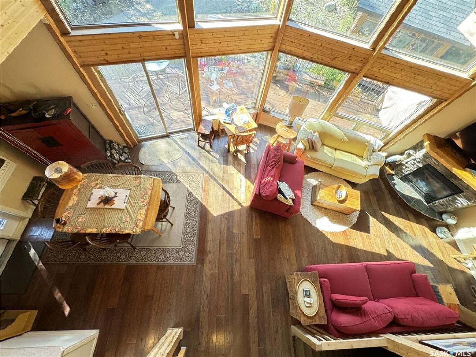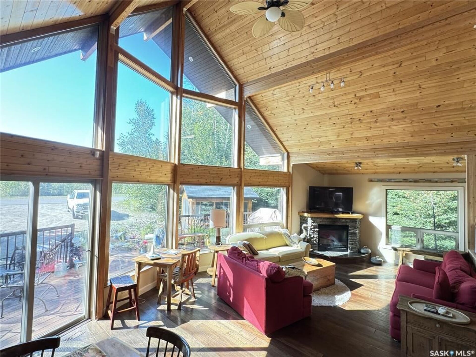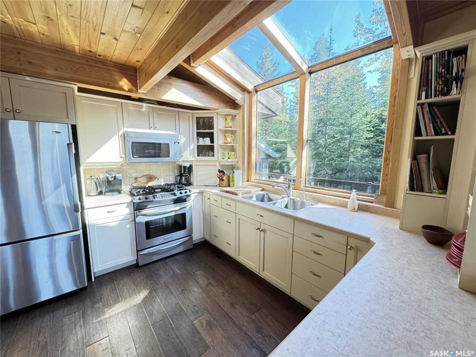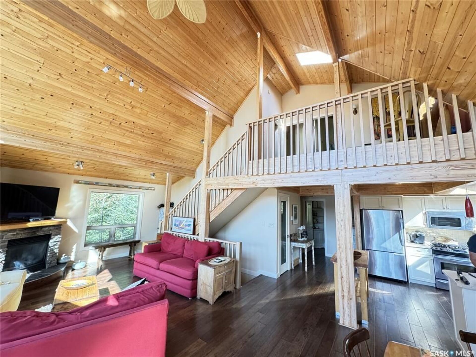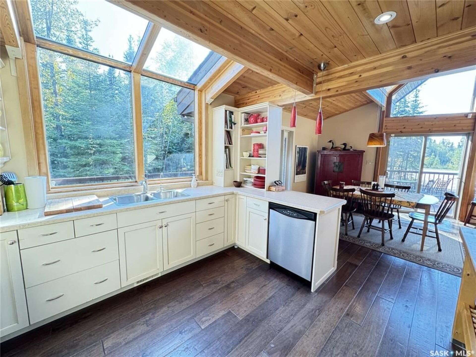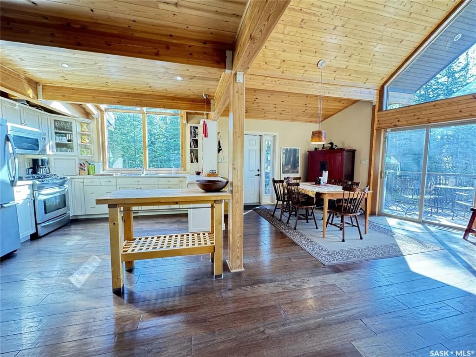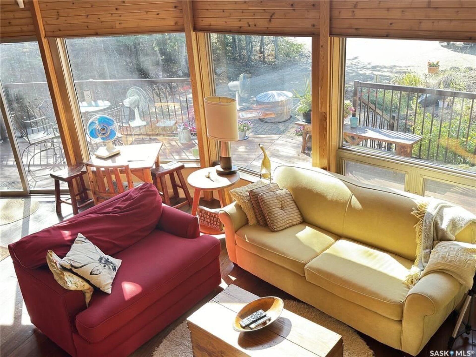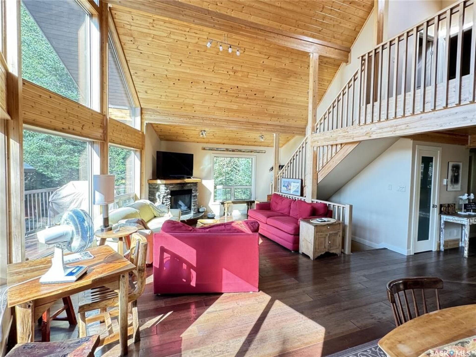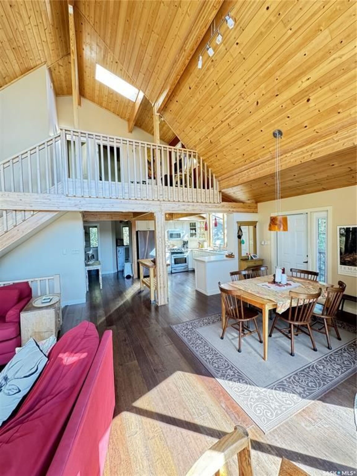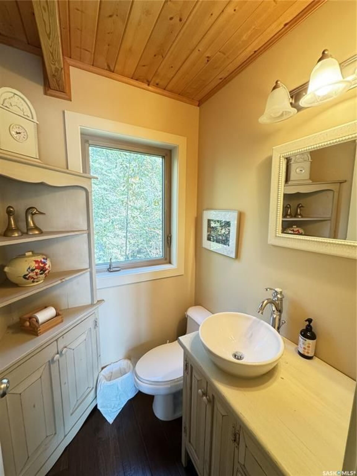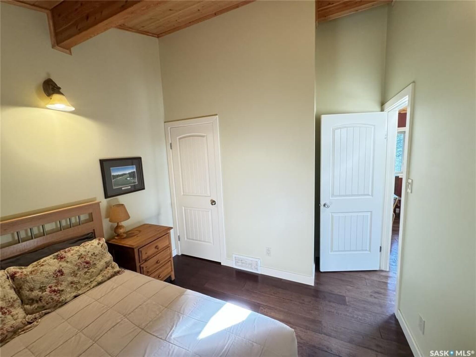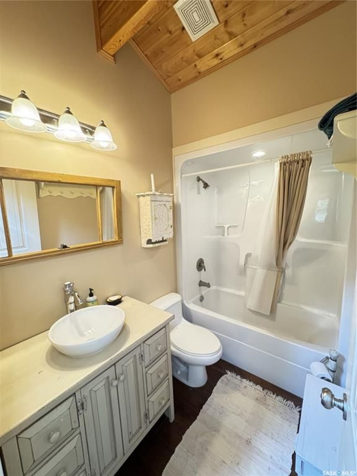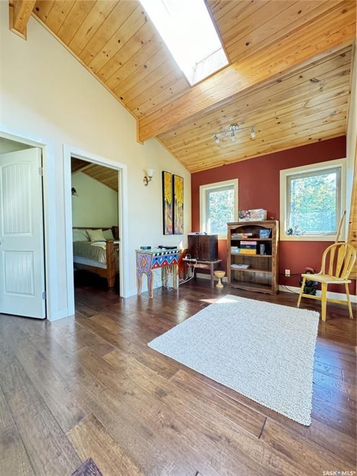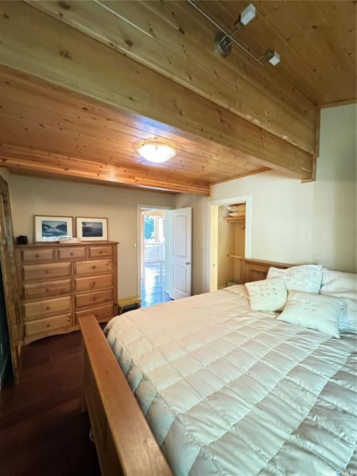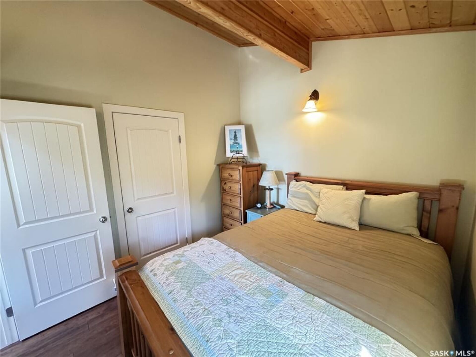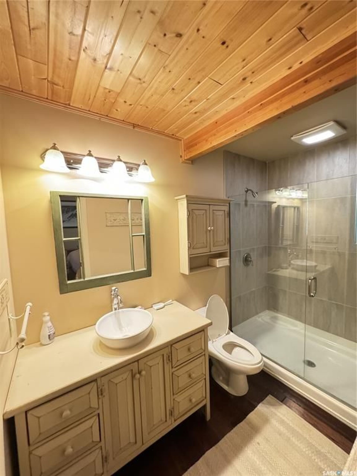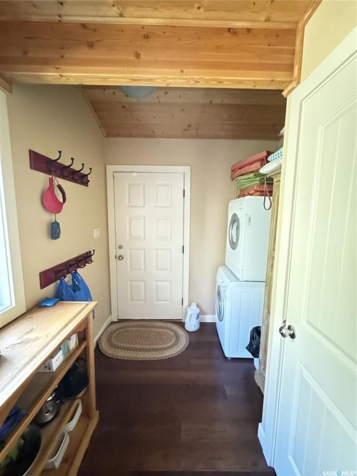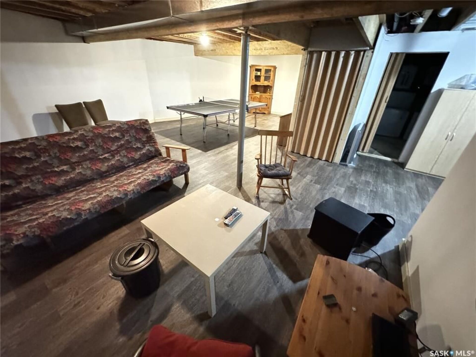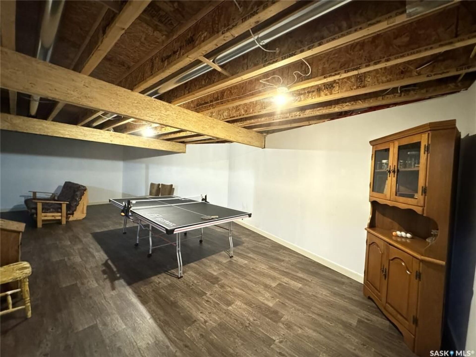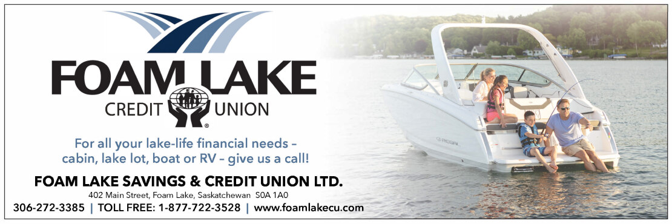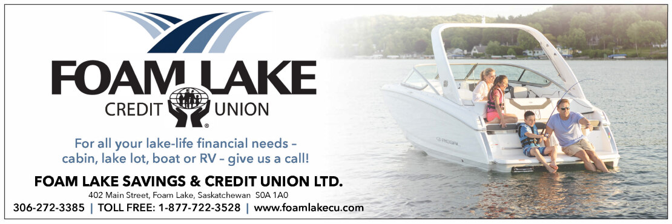Property Details
Description
Contact: Jacqueline Archer 306-961-9172 or David Archer 306-961-9162
Archer Real Estate Inc. – Boyes Group Realty Inc.
Website: www.archerrealestate.ca
One of a kind South facing Lindal style chalet style home located in the Estates development of Elk Ridge. This open concept home boasts a post and beam structures along the vaulted ceiling, and the cozy style furniture means it is move-in-ready and allows for a seamless transition into your new home. The cedar home boasts two full bedrooms and bathroom upstairs, with the primary and ensuite located on the main floor. The basement is partially finished allowing you to add your own personal flare. Alongside this home is a detached garage. The xeriscaped yard allows for lots of luxury time to enjoy golfing, family time or spend your mornings or afternoons in a beautiful custom-built gazebo. This home truly has it all for you and your family to enjoy the luxury of living at Elk Ridge Resort year-round. Elk Ridge Hotel & Resort features championship golf, fine dining and an abundance of outdoor experiences located in the heart of the boreal forest.
Features
- Status:
- Conditional Sale
- Prop. Type:
- Residential
- MLS® Num:
- SK004322
- Bedrooms:
- 4
- Bathrooms:
- 3
- Year Built:
- 2005
- Listing Area:
- Elk Ridge
- Property Type:
- Residential
- Property Sub Type:
- Detached
- Building Type:
- House
- Home Style:
- One ½
- Year built:
- 2005 (Age: 20)
- Total Floor Area:
- 1,705 sq. ft.
- Bedrooms:
- 4
- Number of bathrooms:
- 3.0
- Kitchens:
- 1
- Taxes:
- $3,268 / 2024
- Frontage:
- 355'2"
- Ownership Title:
- Freehold
- Heating:
- Forced Air, Natural Gas
- Furnace:
- Furnace Owned
- Fireplaces:
- 1
- Fireplace Type:
- Gas
- Water Heater:
- Included
- Water Heater Type:
- Gas
- Water Softener:
- Included
- Construction:
- Concrete
- Basement:
- Full Basement, Partially Finished
- Basement Walls:
- Concrete
- Roof:
- Asphalt Shingles
- Exterior Finish:
- Siding
- Alarm Sys Owned, Natural Gas Bbq Hookup
- Balcony, Firepit, Lawn Back, Xeriscape
- Heated Garage: No
- Floor
- Type
- Size
- Other
- Main
- Dining Room
- 11'6" × 11'6"
- Engineered Hardwood
- Main
- Living Room
- 20'4" × 11'6"
- Engineered Hardwood
- Main
- Kitchen
- 15'6" × 11'8"
- Engineered Hardwood
- Main
- Primary Bedroom
- 13'1" × 9'7"
- Engineered Hardwood
- Main
- Laundry
- 11'8" × 7'4"
- Engineered Hardwood
- 2nd
- Loft
- 12'5" × 9'7"
- Engineered Hardwood
- 2nd
- Bedroom
- 9'11" × 8'1"
- Engineered Hardwood
- 2nd
- Bedroom
- 9'7" × 8'1"
- Engineered Hardwood
- Basement
- Bedroom
- 11'5" × 9'7"
- Engineered Hardwood
- Basement
- Family Room
- 22'7¼" × 20'8"
- Engineered Hardwood
- Basement
- Utility Room
- 15'1" × 9'1"
- Concrete
- Floor
- Ensuite
- Pieces
- Other
- Main
- Yes
- 4
- 5'4" x 13' Engineered Hardwood
- Main
- No
- 2
- 4'8" x 4'8" Engineered Hardwood
- 2nd
- No
- 4
- 5' x 7'1" Engineered Hardwood
- Occupancy:
- Owner
- Equipment Included:
- Fridge, Stove, Washer, Dryer, Dishwasher Built In, Garage Door Opnr/Control(S), Microwave, Reverse Osmosis System, Window Treatment
- Lot Size:
- 20,000 sq. ft.
- Lot Shape:
- Backs on to Park/Green Space
- Garage:
- 1 Car Detached
- Garage Door WiFi:
- No
- Parking Places:
- 4.0
- Parking Surface:
- Gravel Drive
