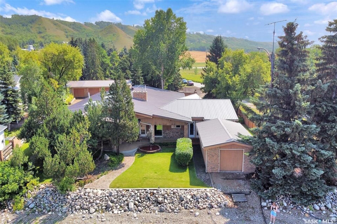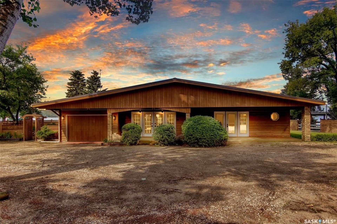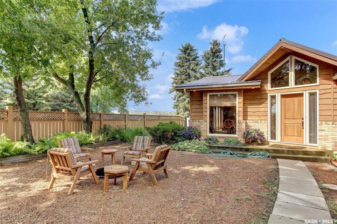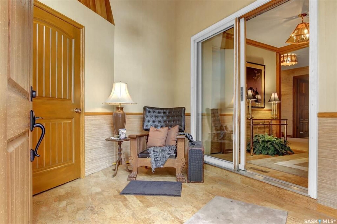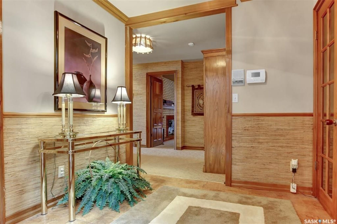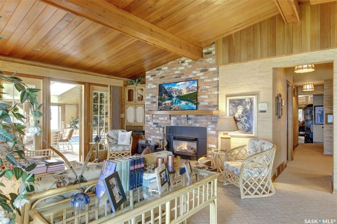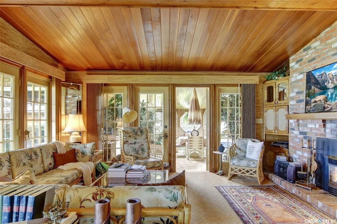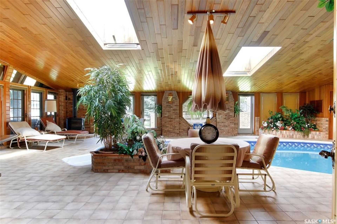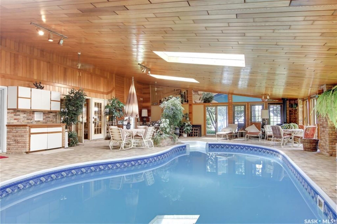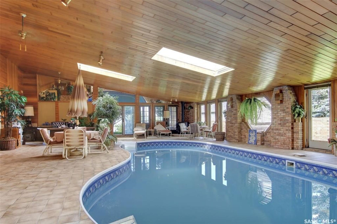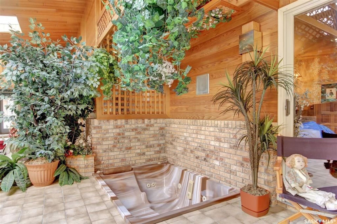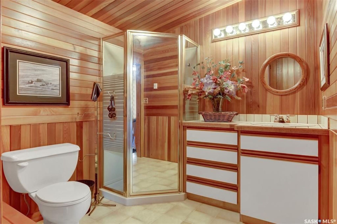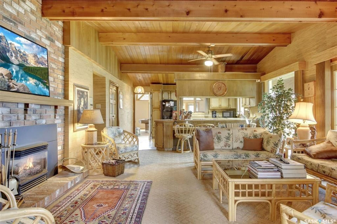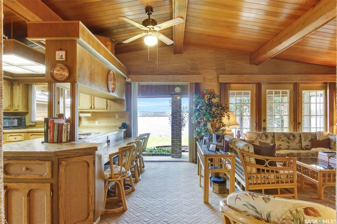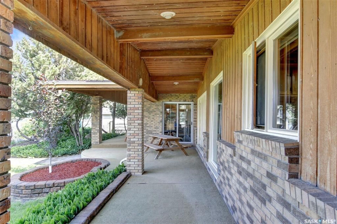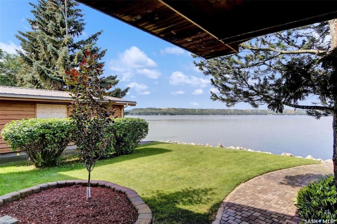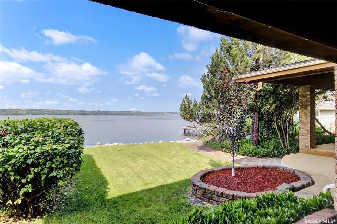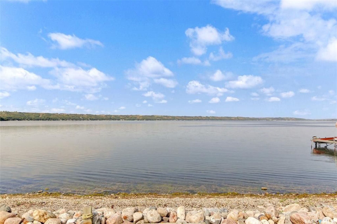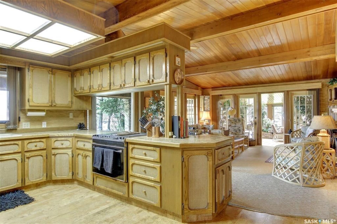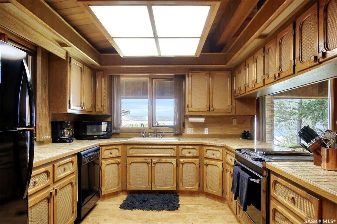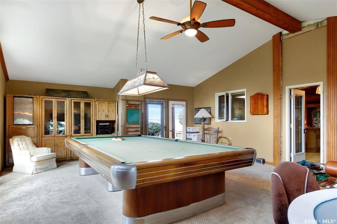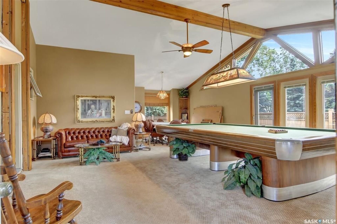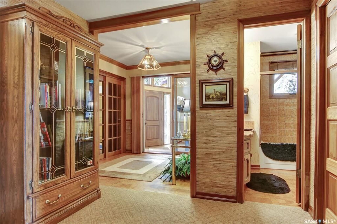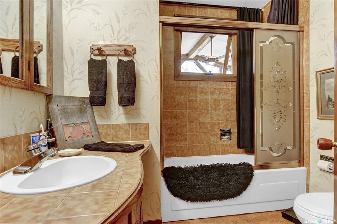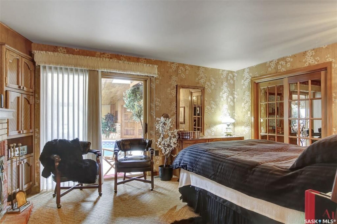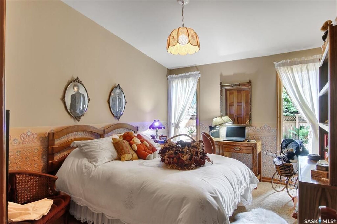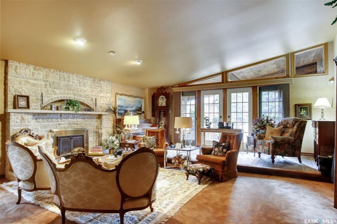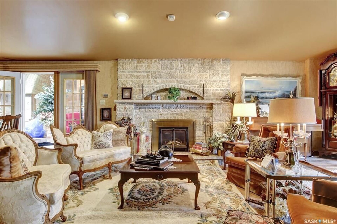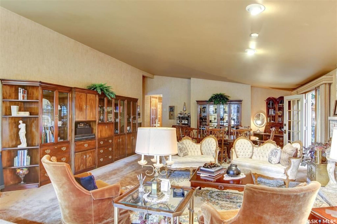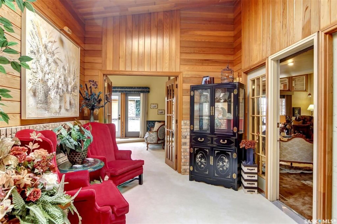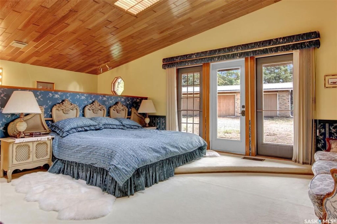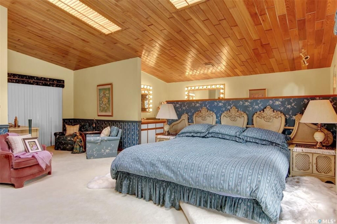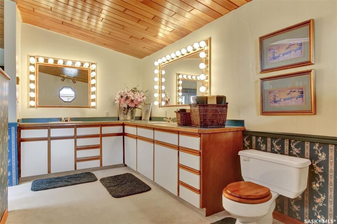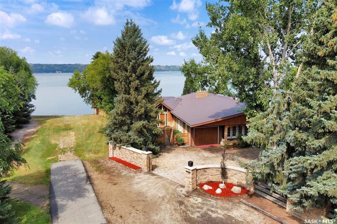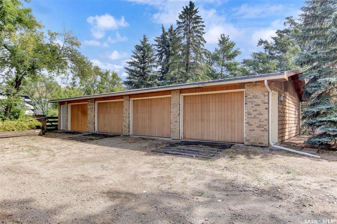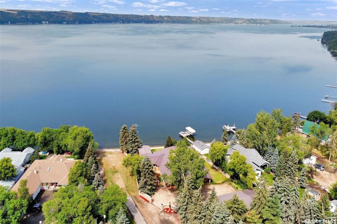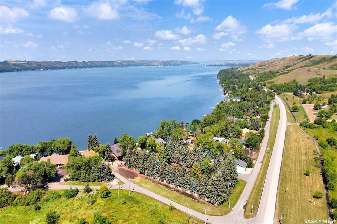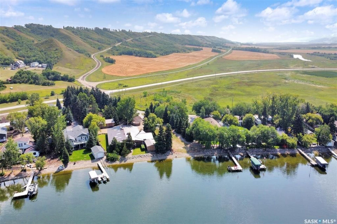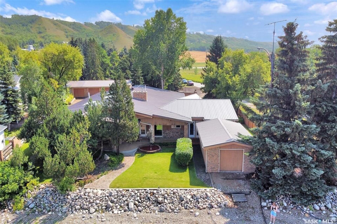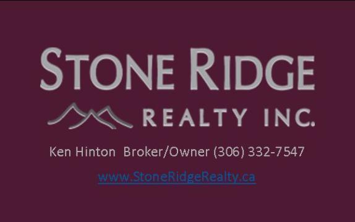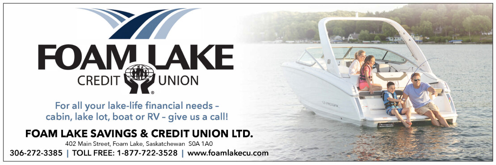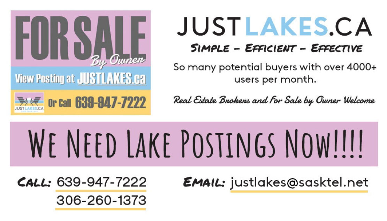Property Details
Description
Contact: Ken Hinton 306-332-5767
Stone Ridge Realty Inc.
Website: www.stoneridgerealty.ca
Welcome to 420 Katepwa Dr S, a breathtaking executive-style lakefront acreage at the highly desirable Katepwa Beach. Spanning 4,984 square feet, this home exudes rustic charm with cedar vaulted interior, 3 spacious bedrooms and 3 bathrooms, perfectly embodying the essence of lake life. Designed with entertainment in mind, it features four distinct gathering spaces, including two living rooms, a games room, and an indoor pool room equipped with a large in-ground pool, hot tub and lots of space for seating. The warmth and ambiance of 4 fireplaces throughout the home make it the ideal retreat in every season. Situated on a sprawling 1.17-acre lot with an extraordinary 115 feet of pristine waterfront, this property offers stunning lake views and endless outdoor possibilities. With an attached single-car garage and an impressive detached four-car garage, there’s ample space for all your vehicles and outdoor toys. Experience unparalleled lakefront living in this extraordinary property.
Features
- Listing Area:
- Katepwa Beach
- Property Type:
- Residential
- Property Sub Type:
- Detached
- Building Type:
- House
- Home Style:
- Bungalow
- Year built:
- 1979 (Age: 45)
- Total Floor Area:
- 4,984 sq. ft.
- Bedrooms:
- 3
- Number of bathrooms:
- 3.0
- Kitchens:
- 1
- Taxes:
- $6,300 / 2024
- Frontage:
- 115'
- Ownership Title:
- Freehold
- Heating:
- Forced Air, Hot Water, In Floor, Natural Gas
- Furnace:
- Furnace Owned
- Fireplaces:
- 4
- Fireplace Type:
- Gas, Wood
- Water Heater:
- Included
- Water Heater Type:
- Electric
- Water Softener:
- Included
- Construction:
- Wood Frame
- Basement:
- Crawl, Not applicable
- Basement Walls:
- Concrete, Indeterminable
- Roof:
- Metal
- Exterior Finish:
- Siding
- Swimming Pool (Indoor), Underground Sprinkler
- Fenced, Firepit, Garden Area, Lawn Front, Patio, Trees/Shrubs
- Year Round
- Heated Garage: No, Recreation Usage: Yes
- Floor
- Type
- Size
- Other
- Main
- Foyer
- 10'5" × 6'10"
- Cork
- Main
- Foyer
- 8'5" × 7'1"
- Cork
- Main
- Bedroom
- 15' × 12'4"
- Carpet
- Main
- Living Room
- 17'4¾" × 15'
- Carpet
- Main
- Kitchen
- 15'5" × 11'11"
- Cork
- Main
- Games Room
- 21'4¾" × 20'10¾"
- Carpet
- Main
- Bedroom
- 17'4¾" × 10'2"
- Carpet
- Main
- Family Room
- 29'4" × 18'1"
- Carpet
- Main
- Bedroom
- 24'10¾" × 15'1"
- Carpet
- Main
- Play room
- 49'10" × 30'1¼"
- Tile
- Main
- Laundry
- 5'1" × 4'1"
- Linoleum
- Floor
- Ensuite
- Pieces
- Other
- Main
- No
- 4
- 7'1" x 7'5" Cork
- Main
- No
- 2
- 7'6" x 16'7¼" Carpet
- Main
- No
- 3
- 7'5" x 7'7" Linoleum
- Equipment Included:
- Fridge, Stove, Washer, Dryer, Central Vac Attached, Dishwasher Built In, Oven Built In, Vac Power Nozzle, Window Treatment
- Lot Size:
- 1.18 acre(s)
- Lot Shape:
- Waterfront
- Garage:
- 1 Car Attached, 4 Car Detached, Parking Spaces
- Parking Places:
- 20.0
- Parking Surface:
- Gravel Drive, Single Drive
