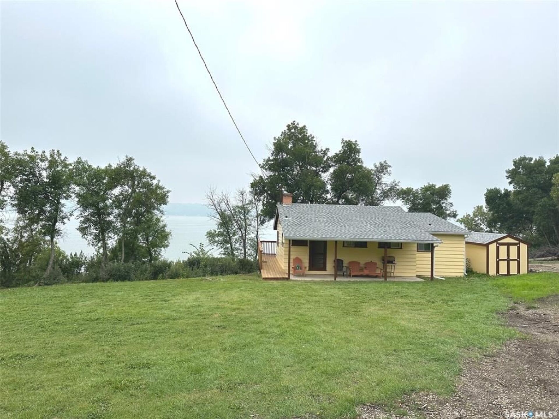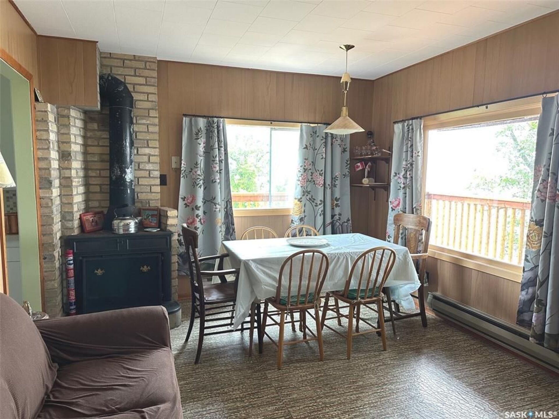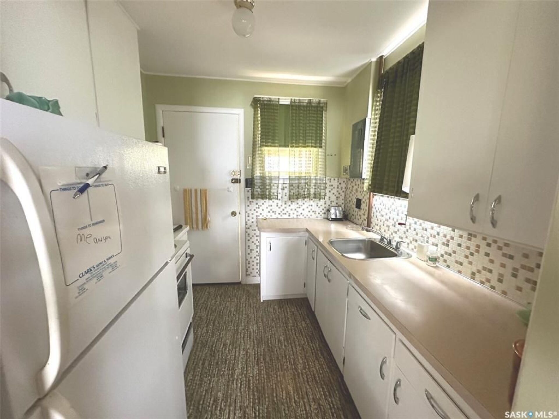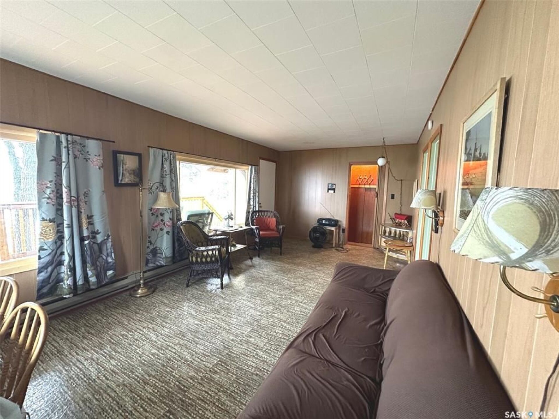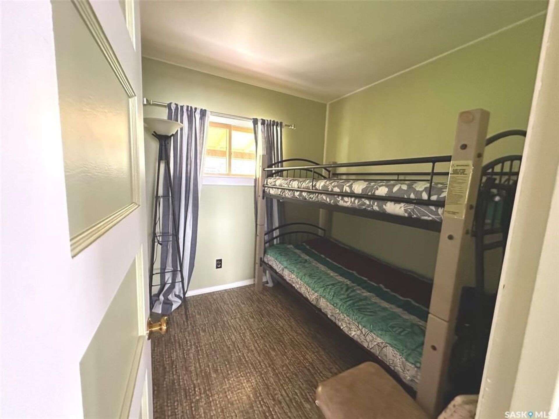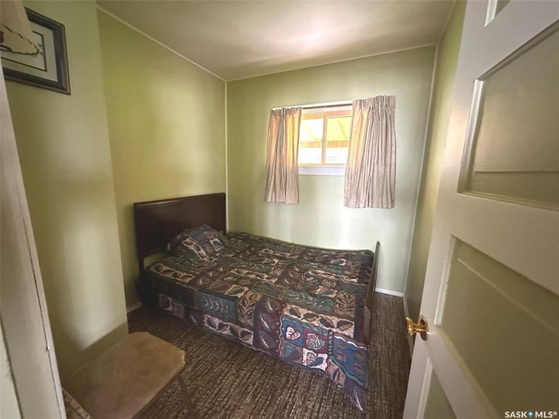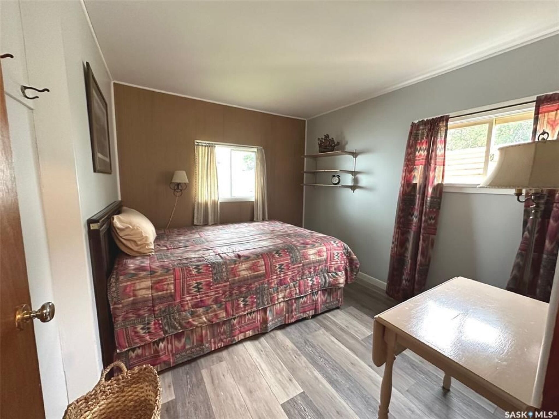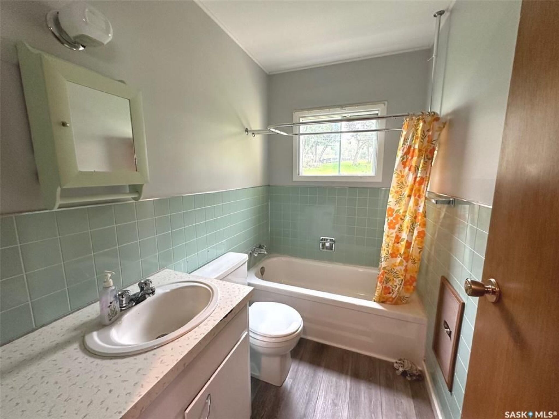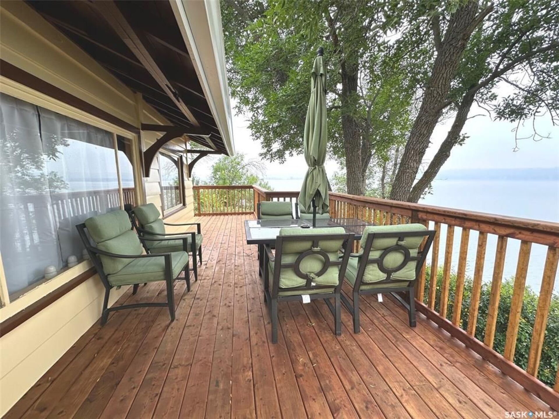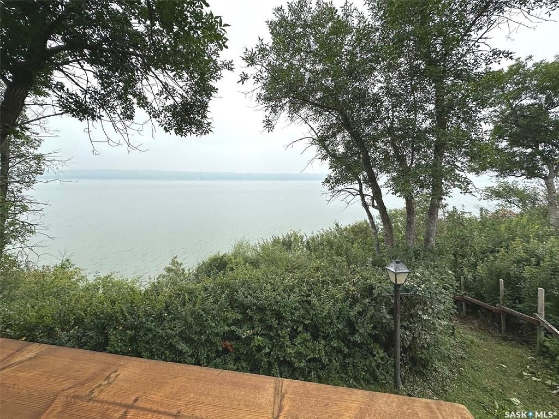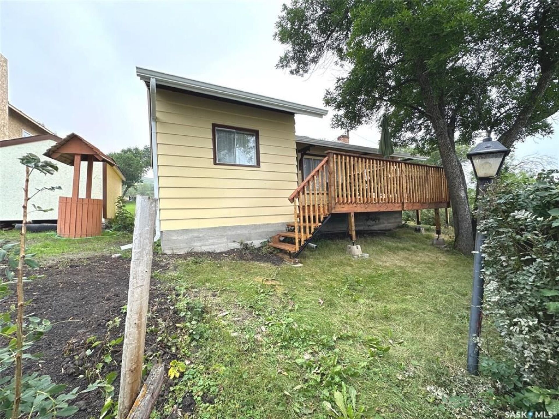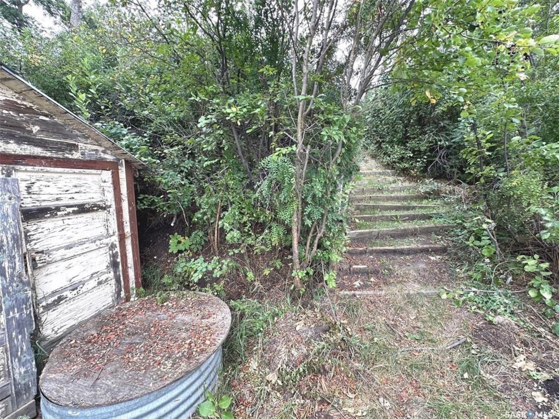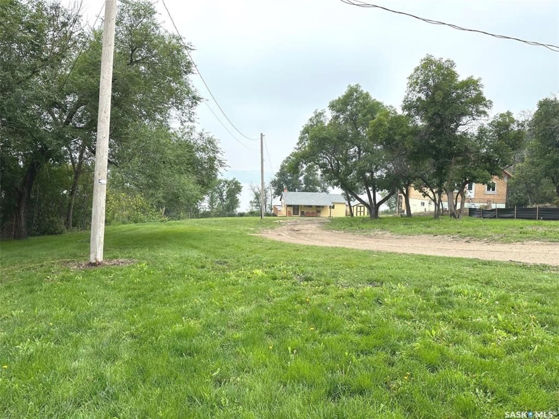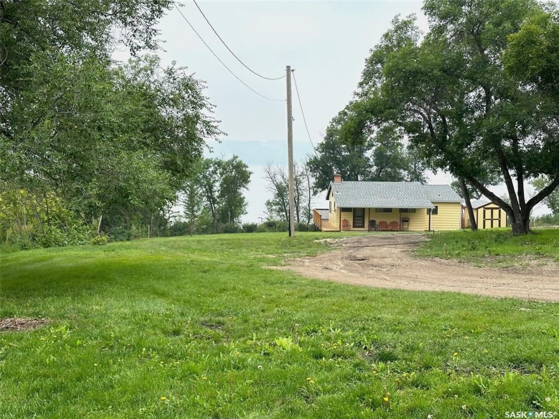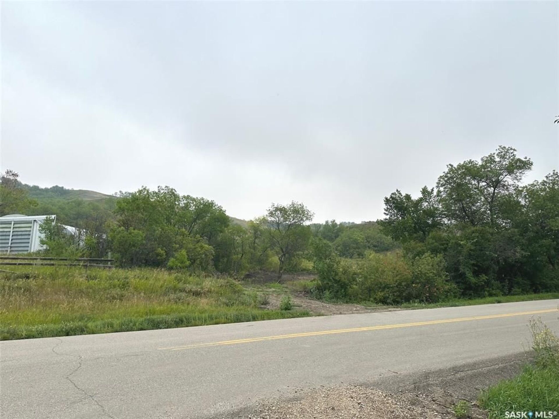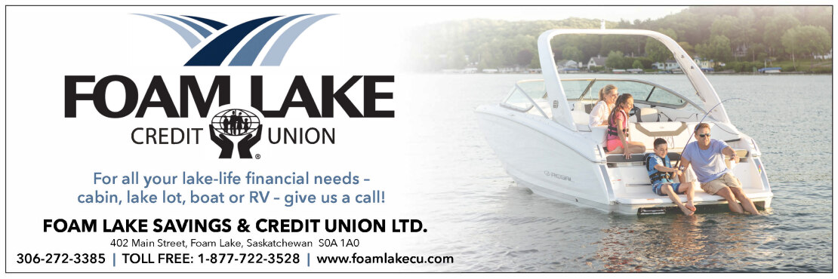Property Details
Description
Contact: Ken Hinton 306-332-5767
Stone Ridge Realty Inc.
Website: www.stoneridgerealty.ca
Experience the ultimate lakeside retreat at 272 South Katepwa Drive, Katepwa Beach—a rare waterfront acreage that promises both serenity and potential. This charming, seasonal 720 sq ft cabin offers 3 cozy bedrooms, 1 bathroom, and the comforting warmth of a wood-burning fireplace. Recently upgraded with a 108 ft deep well (2023), a spacious deck (2022), shingles (2018), and with fresh exterior paint, this property is move-in ready. The expansive lot with 116ft of waterfrontage, provides plenty of space for future expansion, whether you're considering a new build, a garage, or a workshop. Additionally, the sale includes a 4.18-acre lot across the highway totaling 4.85acres all together and offering even more possibilities. Don't miss your chance to own this exceptional waterfront property at Katepwa Beach!
Features
- Listing Area:
- Katepwa Beach
- Property Type:
- Residential
- Property Sub Type:
- Detached
- Building Type:
- House
- Home Style:
- Bungalow
- Year built:
- 1952 (Age: 72)
- Total Floor Area:
- 720 sq. ft.
- Bedrooms:
- 3
- Number of bathrooms:
- 1.0
- Kitchens:
- 1
- Taxes:
- $3,658 / 2024
- Frontage:
- 116'
- Ownership Title:
- Freehold
- Heating:
- Electric
- Fireplaces:
- 1
- Fireplace Type:
- Wood
- Water Heater:
- Included
- Water Heater Type:
- Electric
- Construction:
- Wood Frame
- Basement:
- Crawl, Not applicable
- Basement Walls:
- Concrete
- Roof:
- Asphalt Shingles
- Exterior Finish:
- Wood Siding
- Deck, Lawn Back, Lawn Front
- Seasonal
- Recreation Usage: Yes
- Floor
- Type
- Size
- Other
- Main
- Kitchen
- 7'7" × 7'1"
- Linoleum
- Main
- Dining Room
- 10'1" × 6'4"
- Linoleum
- Main
- Living Room
- 16'1" × 10'1"
- Linoleum
- Main
- Bedroom
- 8'1" × 7'8"
- Linoleum
- Main
- Bedroom
- 8'1" × 7'7"
- Linoleum
- Main
- Bedroom
- 10'10" × 9'10"
- Laminate
- Floor
- Ensuite
- Pieces
- Other
- Main
- No
- 3
- 4'1" x 7'10" Laminate
- Equipment Included:
- Fridge, Stove, Window Treatment
- Lot Size:
- 4.85 acre(s)
- Lot Shape:
- Irregular, Backs on to Field/Open Space, Waterfront
- Garage:
- No Garage, Parking Spaces
- Parking Places:
- 6.0
- Parking Surface:
- Gravel Drive
