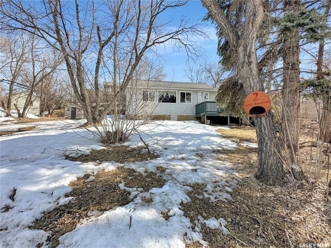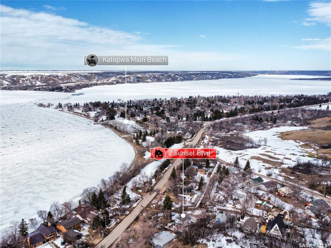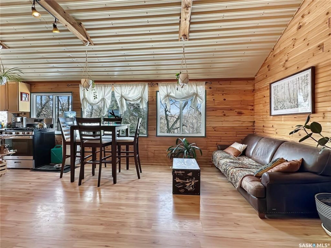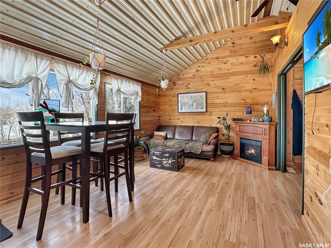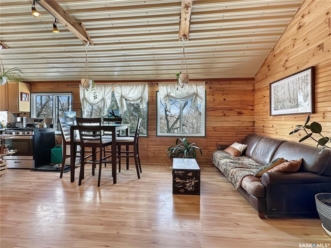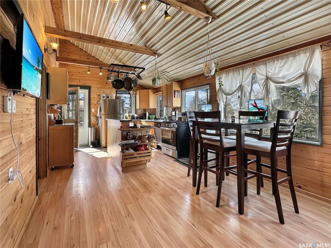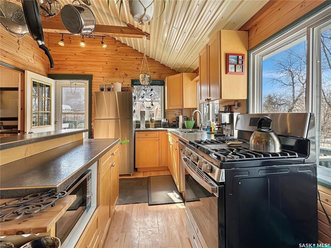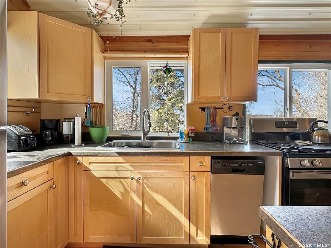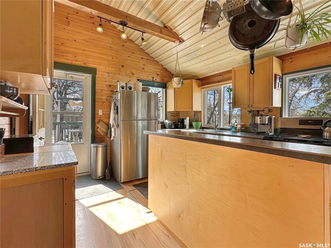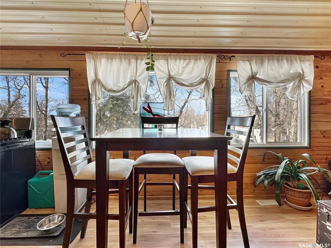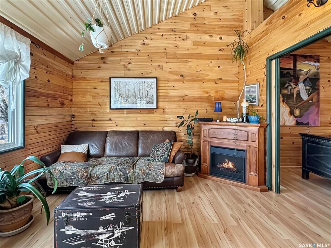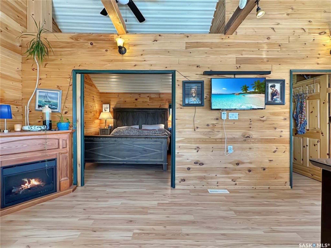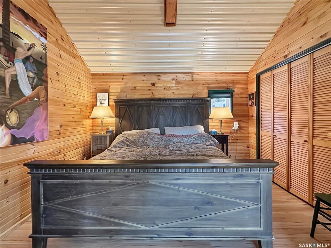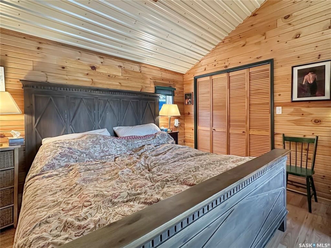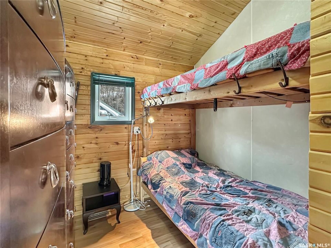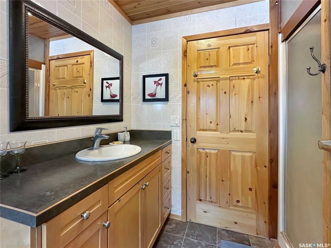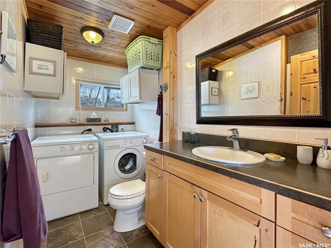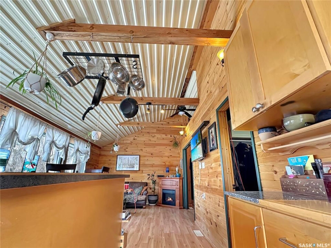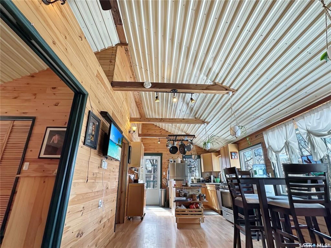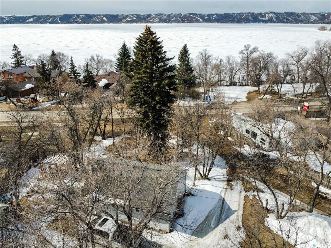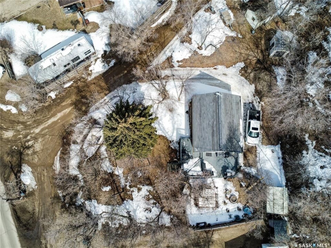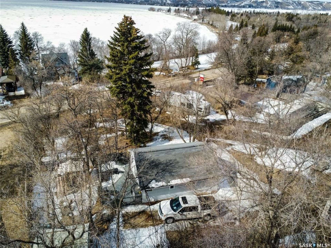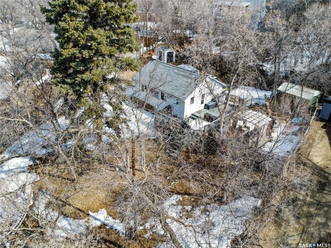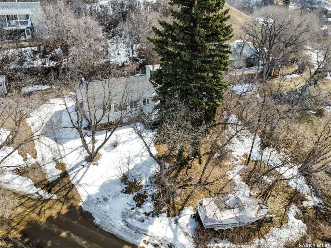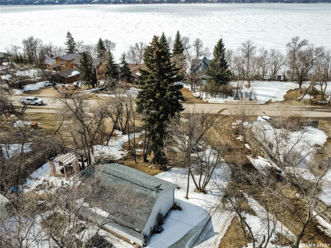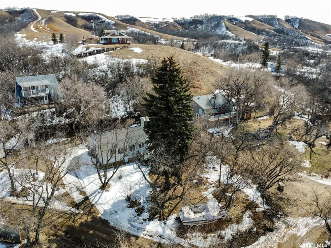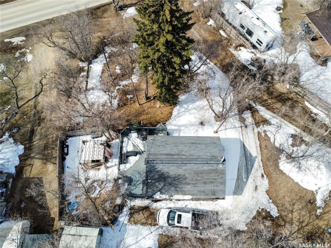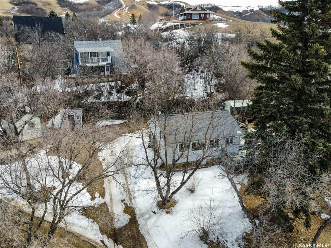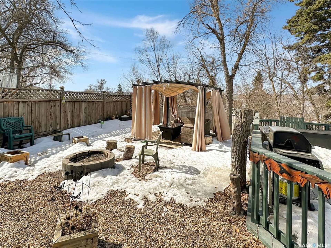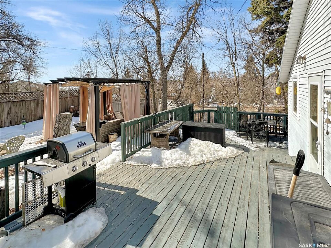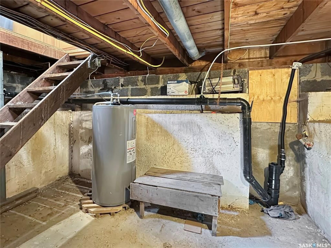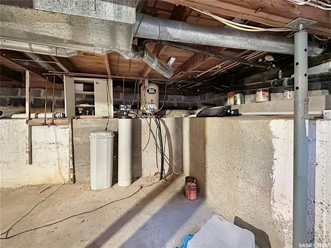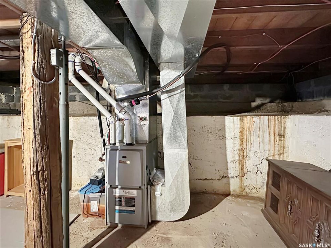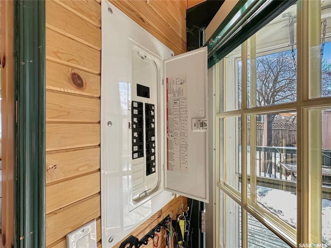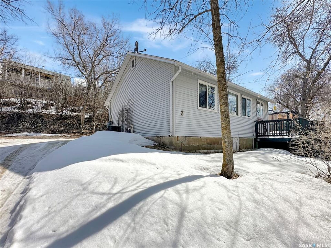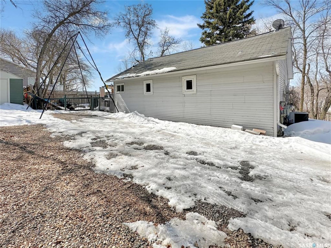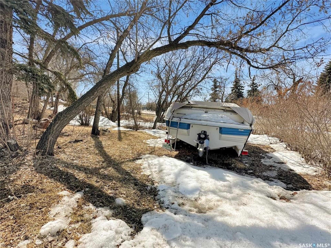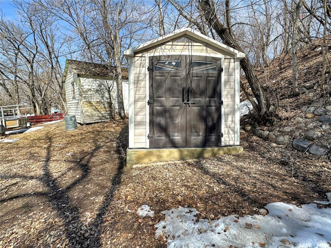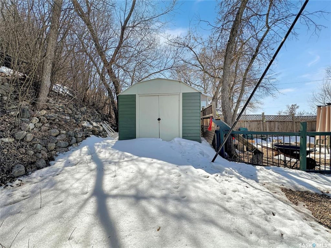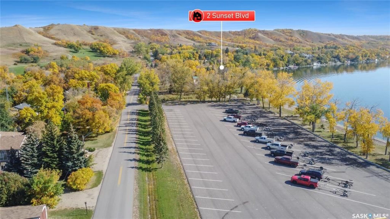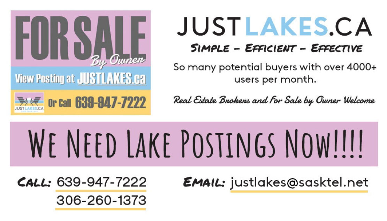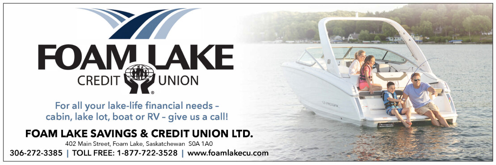Property Details
Description
Contact: Ken Hinton 306-332-5767
Stone Ridge Realty Inc.
Website:
Life is better at the beach—especially when it’s just steps away! This charming, fully turn-key four-season cottage is perfectly located within easy walking distance to the main beach and boat launch at Katepwa Lake. Whether you're heading out with your towel or your golf clubs (yes, it's walking distance to the golf course!), this spot truly has it all. Outside, you'll find plenty of parking, a party-sized deck, and a spacious yard where the kids can run and play. Inside, enjoy cozy comfort with 2 bedrooms, a 3-piece bathroom with laundry, and a kitchen with a gas stove, fridge and dishwasher plus an eat-up island. The electrical panel has been recently upgraded, and the partial basement houses the furnace, water heater, softener, and pressure system. The property also comes with its own well and septic tank, offering you independence and convenience. The mature yard offers great shade and privacy, along with two handy sheds for storage. All appliances are included—just bring yourself and start enjoying lake life to the fullest!
Features
- Listing Area:
- Katepwa Beach
- Property Type:
- Residential
- Property Sub Type:
- Detached
- Building Type:
- House
- Home Style:
- Bungalow
- Year built:
- 1950 (Age: 75)
- Total Floor Area:
- 616 sq. ft.
- Bedrooms:
- 2
- Number of bathrooms:
- 1.0
- Kitchens:
- 1
- Taxes:
- $1,474 / 2024
- Frontage:
- 51'
- Ownership Title:
- Freehold
- Heating:
- Forced Air, Natural Gas
- Furnace:
- Furnace Owned
- Water Heater:
- Included
- Water Heater Type:
- Electric
- Water Softener:
- Included
- Basement:
- Partial Basement, Unfinished
- Basement Walls:
- Block, Concrete
- Roof:
- Asphalt Shingles
- Exterior Finish:
- Siding, Vinyl
- Air Conditioner (Central)
- Deck, Partially Fenced, Trees/Shrubs
- Year Round
- Floor
- Type
- Size
- Other
- Main
- Kitchen
- 11'5" × 11'1"
- Laminate
- Main
- Laundry/Bath
- 9'1" × 5'4"
- Linoleum
- Main
- Living Room
- 16'2" × 11'2"
- Laminate
- Main
- Bedroom
- 9'10" × 7'1"
- Laminate
- Main
- Bedroom
- 11'7" × 9'1"
- Laminate
- Occupancy:
- Owner
- Equipment Included:
- Fridge, Stove, Washer, Dryer, Dishwasher Built In, Microwave, Shed(s), Window Treatment
- Lot Size:
- 10,454 sq. ft.
- Lot Shape:
- Irregular
- Garage:
- Parking Pad, RV Parking
- Parking Places:
- 2.0
- Parking Surface:
- Gravel Drive
