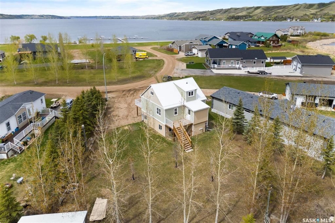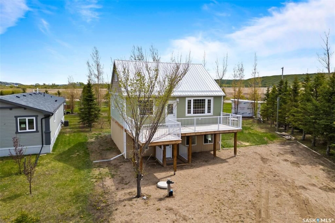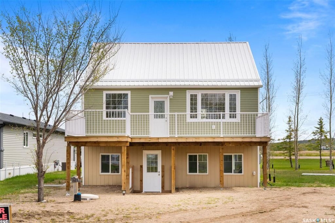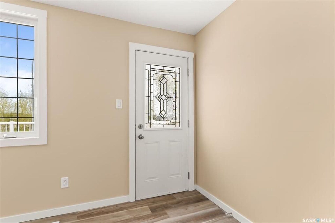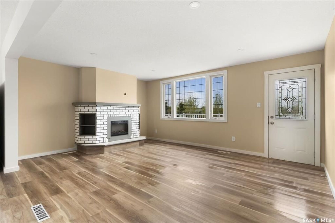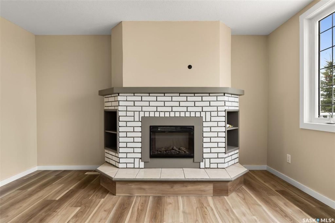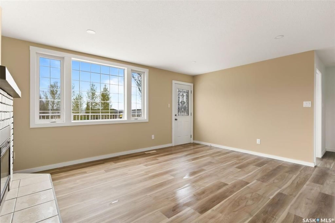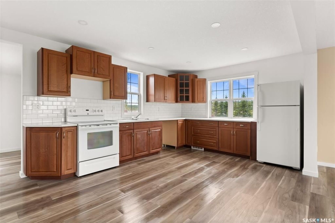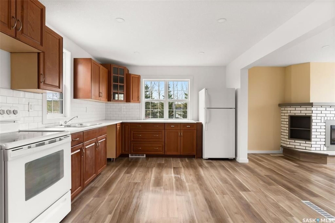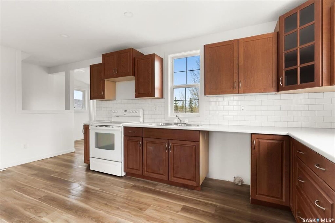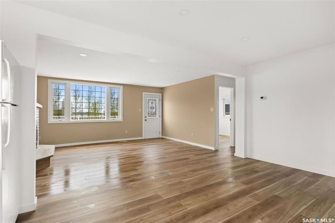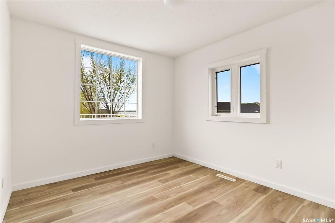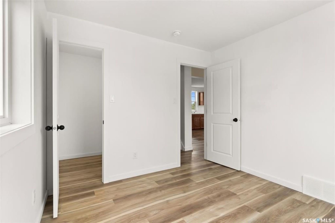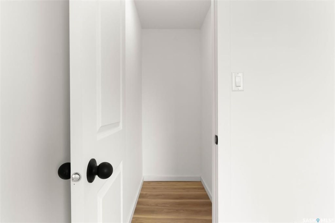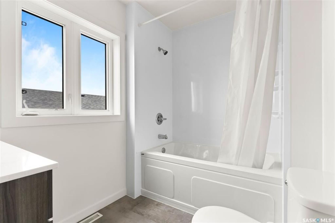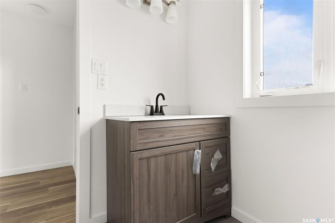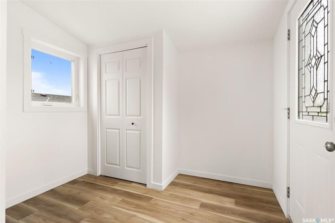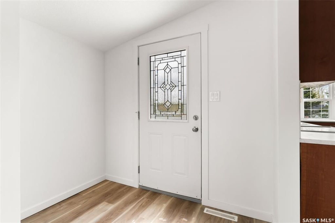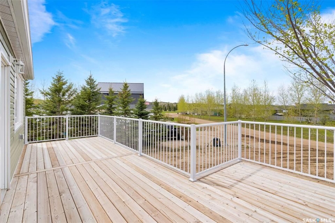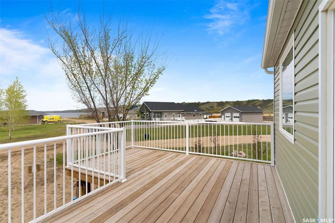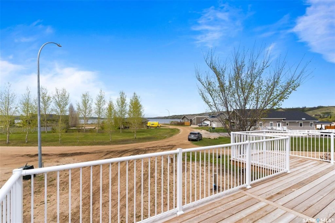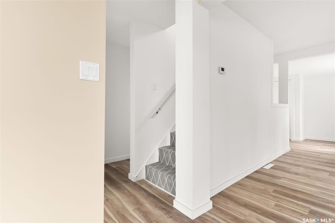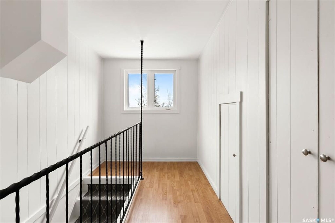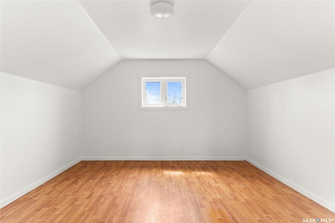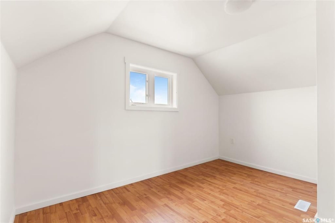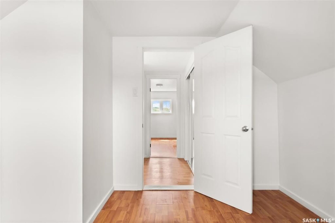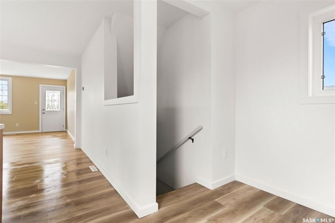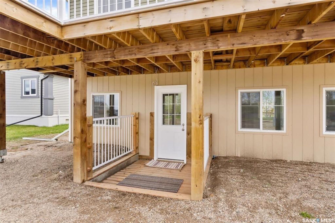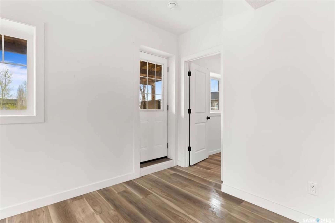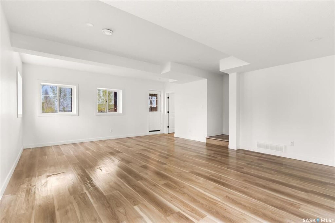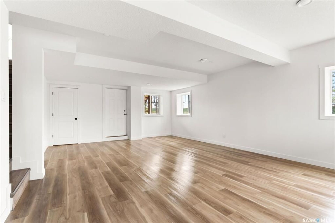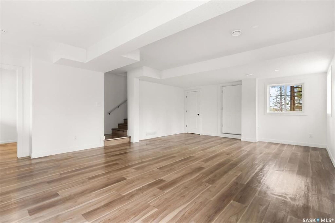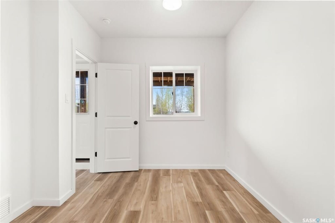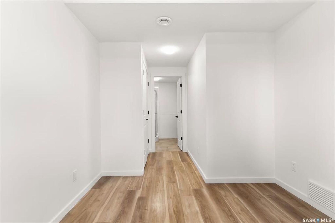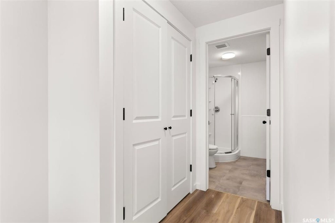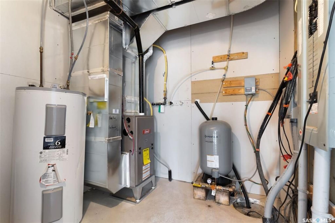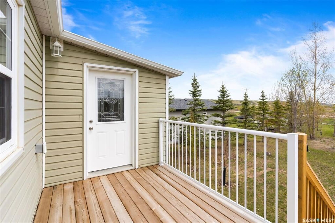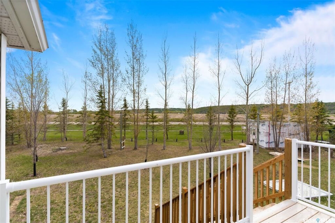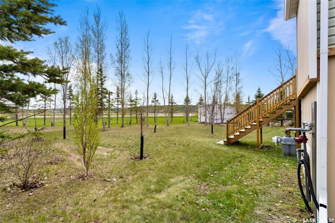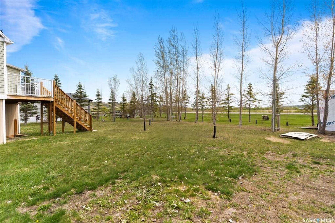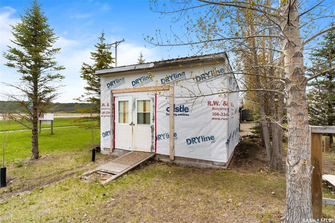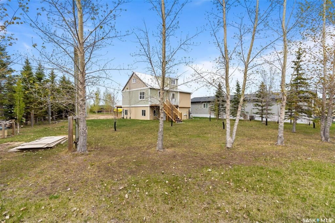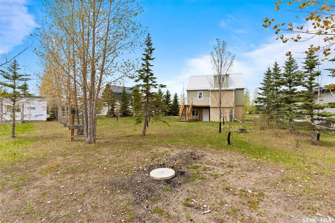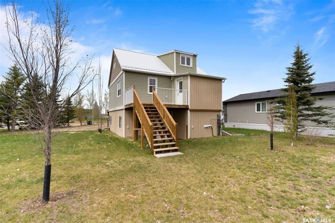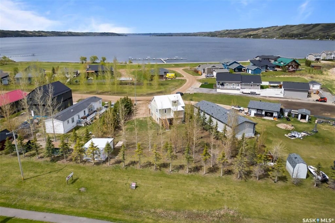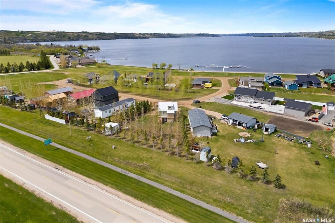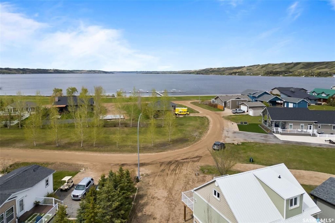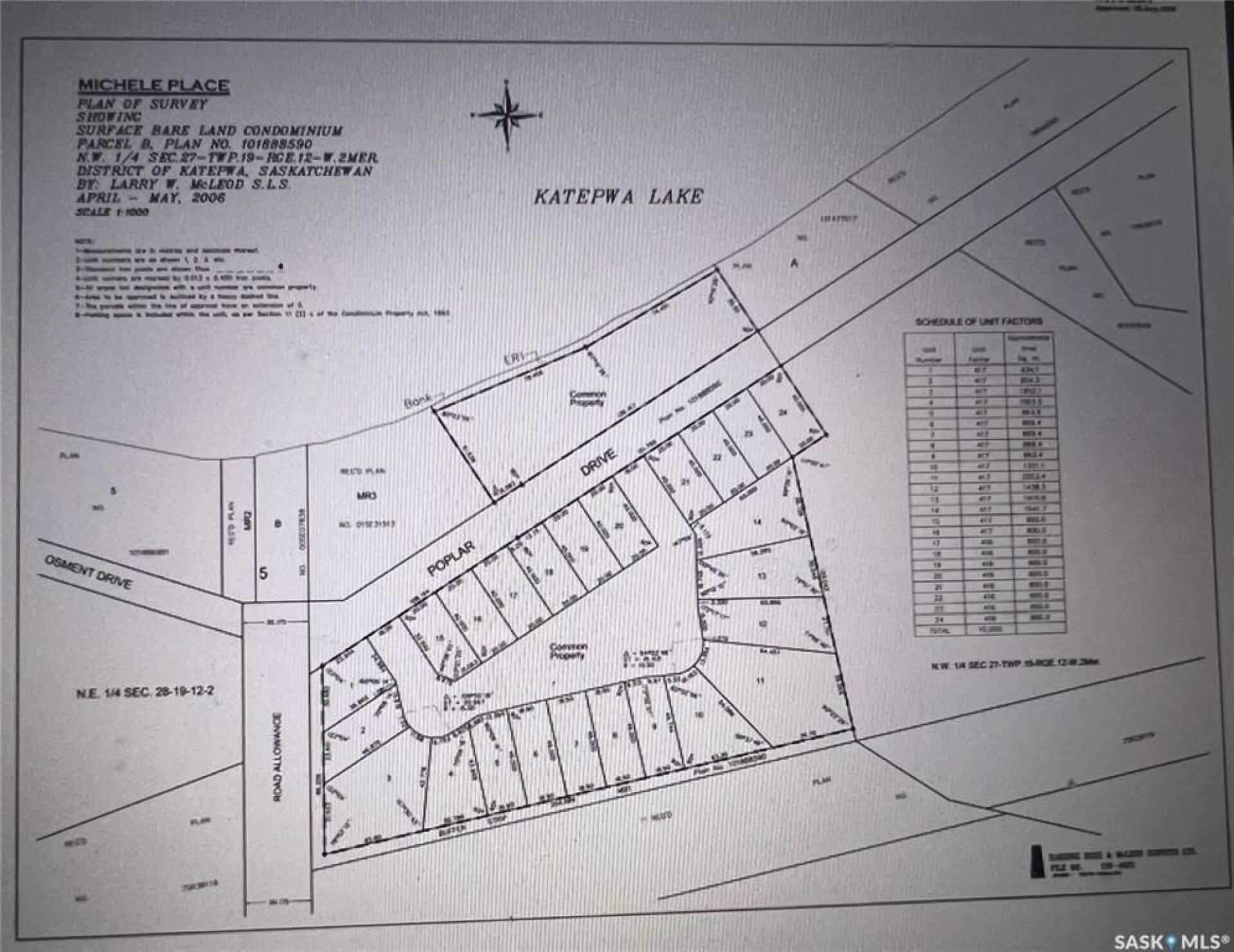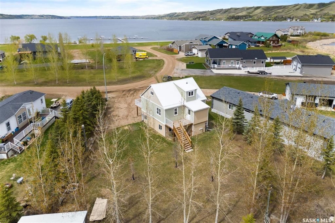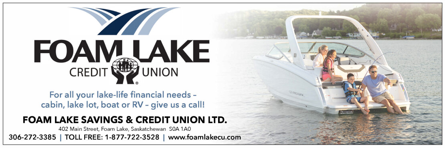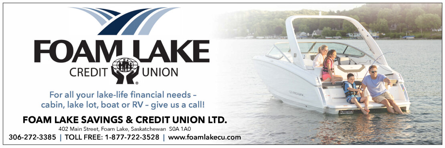Property Details
Description
Contact: Ken Hinton 306-332-5767
Stone Ridge Realty Inc.
Website: www.stoneridgerealty.ca
FULLY RENOVATED 4 BED, 2 BATH WATERVIEW WALKOUT WITH ACCESS TO PRIVATE BEACH AND DOCK! Welcome to Michelle Place at the south end of Katepwa Lake. This property is sure to please anyone looking for a complete down to the studs renovated walkout on a large lot. It features 1600 sqft of living space on 3 levels with sweeping views of the lake and the Qu’Appelle Valley. The renovations were all completed professionally with no details missed. The list includes: new insulation and drywall, all new windows, cupboards, counters, back splash and fridge and stove are included. All new laminate flooring, all new doors and fixtures, new paint, new trims and baseboards. All new electrical and plumbing, new bath fitter enclosures, toilets and vanity’s to the bathrooms. There are new decks on front and back (30x10 front) and a new pour to basement floor. The exterior is finished with new siding and ametal roof. The property sits on a huge treed lot (over 70 trees) with a 16x16 shed. There is a 2500 gallon fibreglass septic tank and a well with new pump and pressure system. 10 Louise crescent is a bareland condo with a $40/mnth fee to cover maintence of the common area and the beach, dock and your own slip as well as road maintenance and reserve fund. This one of a kind lake home is right next door to Breese park with basketball, tennis, pickle ball, kids playground with water park, beach volley ball and an outdoor rink in winter. It's less than an hour from Regina, 10 minutes to Indian Head and 5 mins from Katepwa beach boat launch, hotel restaurant and bar. There are also 3 golf courses within 15 mins and the all feature grass greens. Please call your Realtor for more information or personal tour
Features
- Property Type:
- Residential
- Property Sub Type:
- Detached
- Building Type:
- House
- Home Style:
- One ½
- Year built:
- 1965 (Age: 60)
- Complex / Subdivision:
- Michelle Plance
- Total Floor Area:
- 808 sq. ft.
- Bedrooms:
- 4
- Number of bathrooms:
- 2.0
- Kitchens:
- 1
- Taxes:
- $1,858 / 2025
- Frontage:
- 51'
- Ownership Title:
- Condominium
- Heating:
- Forced Air, Natural Gas
- Heating Source Location:
- In-Unit
- Furnace:
- Furnace Owned
- Fireplaces:
- 1
- Fireplace Type:
- Electric
- Water Heater:
- Included
- Water Heater Type:
- Electric
- Water Softener:
- Not Included
- Basement:
- Full Basement, Walkout
- Basement Walls:
- Concrete
- Roof:
- Metal
- Exterior Finish:
- Siding
- Deck, Lawn Back, Trees/Shrubs
- Year Round
- Condo Fees Assessed: Yes, Recreation Usage: No
- Floor
- Type
- Size
- Other
- Main
- Foyer
- 9'2" × 8'2"
- Laminate
- Main
- Living Room
- 17'4" × 13'5½"
- Laminate
- Main
- Kitchen
- 17'4" × 12'1"
- Laminate
- Main
- Bedroom
- 10'8" × 9'10"
- Laminate
- 2nd
- Bedroom
- 11'10" × 9'11"
- Laminate
- 2nd
- Bedroom
- 11'10" × 11'6¼"
- Laminate
- Basement
- Recreation Room
- 23'8" × 16'9⅛"
- Laminate
- Basement
- Bedroom
- 10'4" × 8'6"
- Laminate
- Basement
- Utility Room
- 7'11" × 7'5½"
- Concrete
- Floor
- Ensuite
- Pieces
- Other
- Main
- No
- 4
- 5'11¾" x 9'1½" Laminate
- Basement
- No
- 3
- 7'4" x 8' Laminate
- Occupancy:
- Vacant
- Condo Fees:
- 40.0
- Condo Fee Includes:
- Common Area Maintenance, Reserve Fund, Snow Removal
- Equipment Included:
- Fridge, Stove, Shed(s)
- Management:
- Self Managed
- Lot Size:
- 8,075 sq. ft.
- Lot Shape:
- Backs on to Park/Green Space, Irregular
- Nearest Town:
- Indian Head
- Direction Facing:
- North
- Garage:
- Parking Spaces
- Parking Places:
- 5.0
- Parking Surface:
- Gravel Drive
