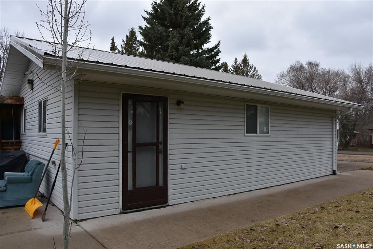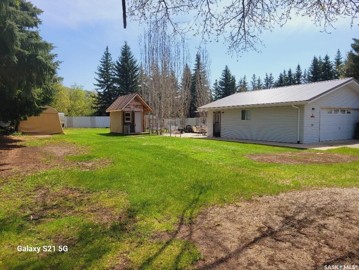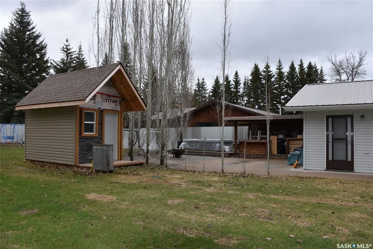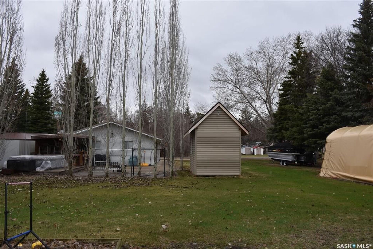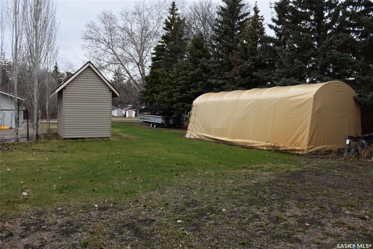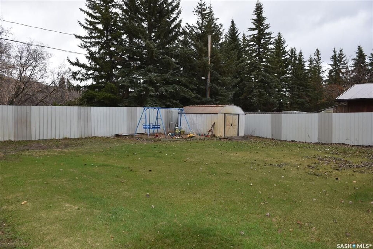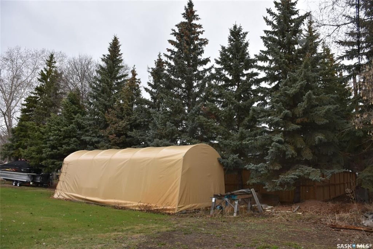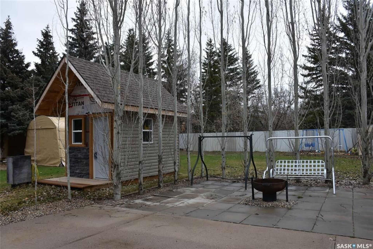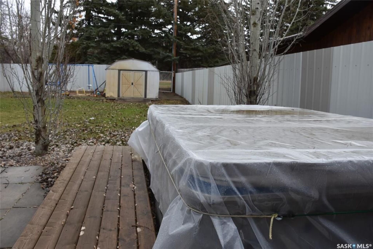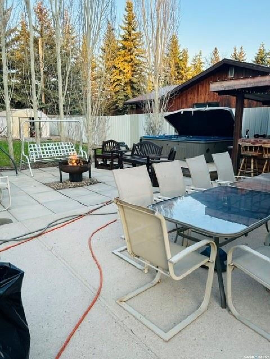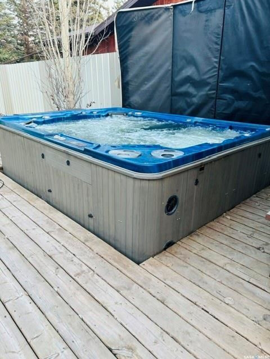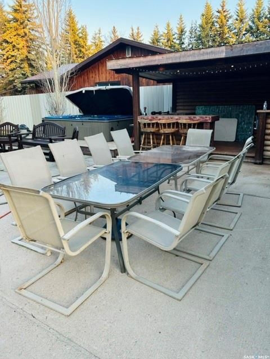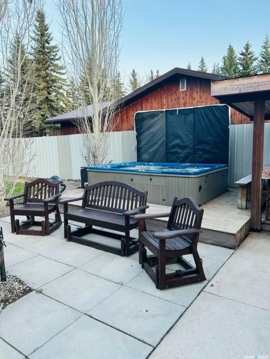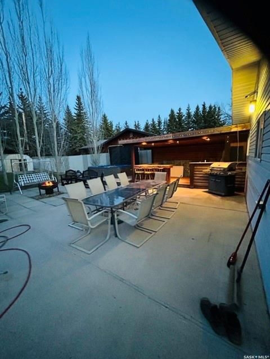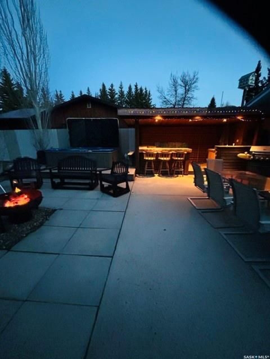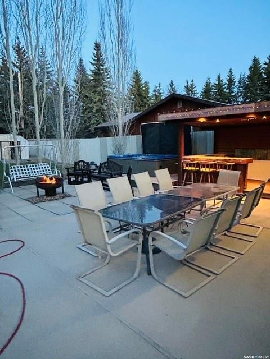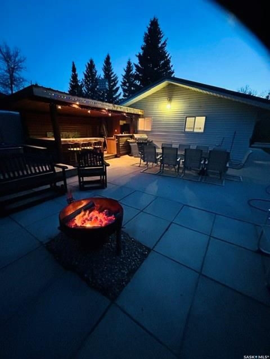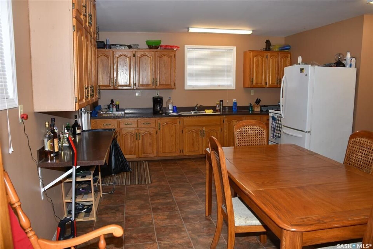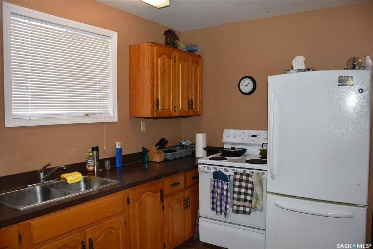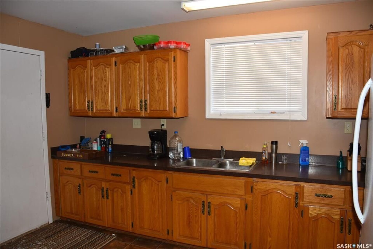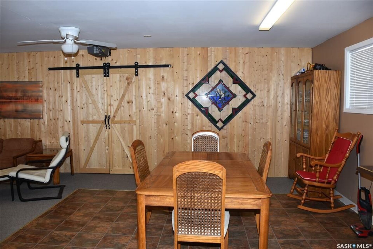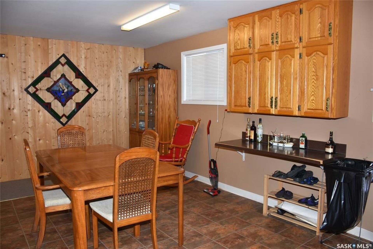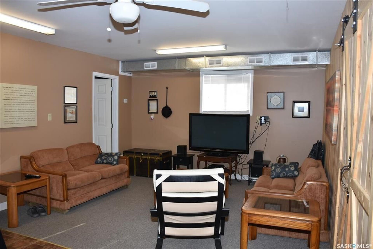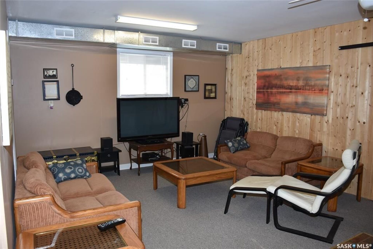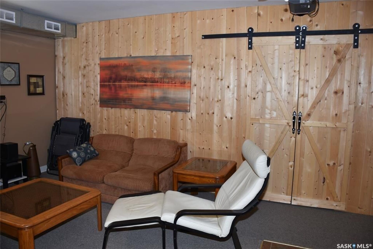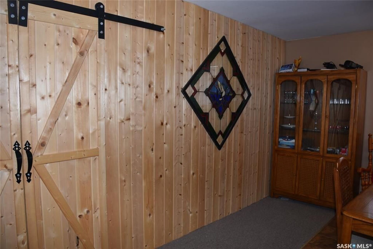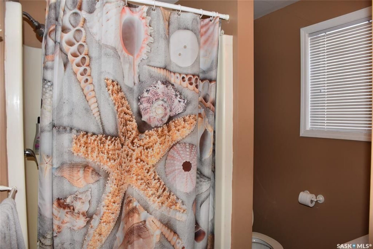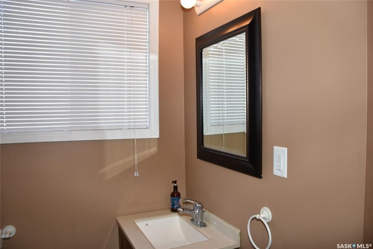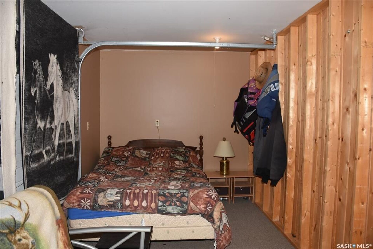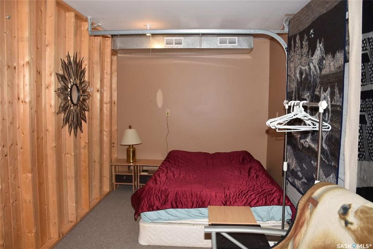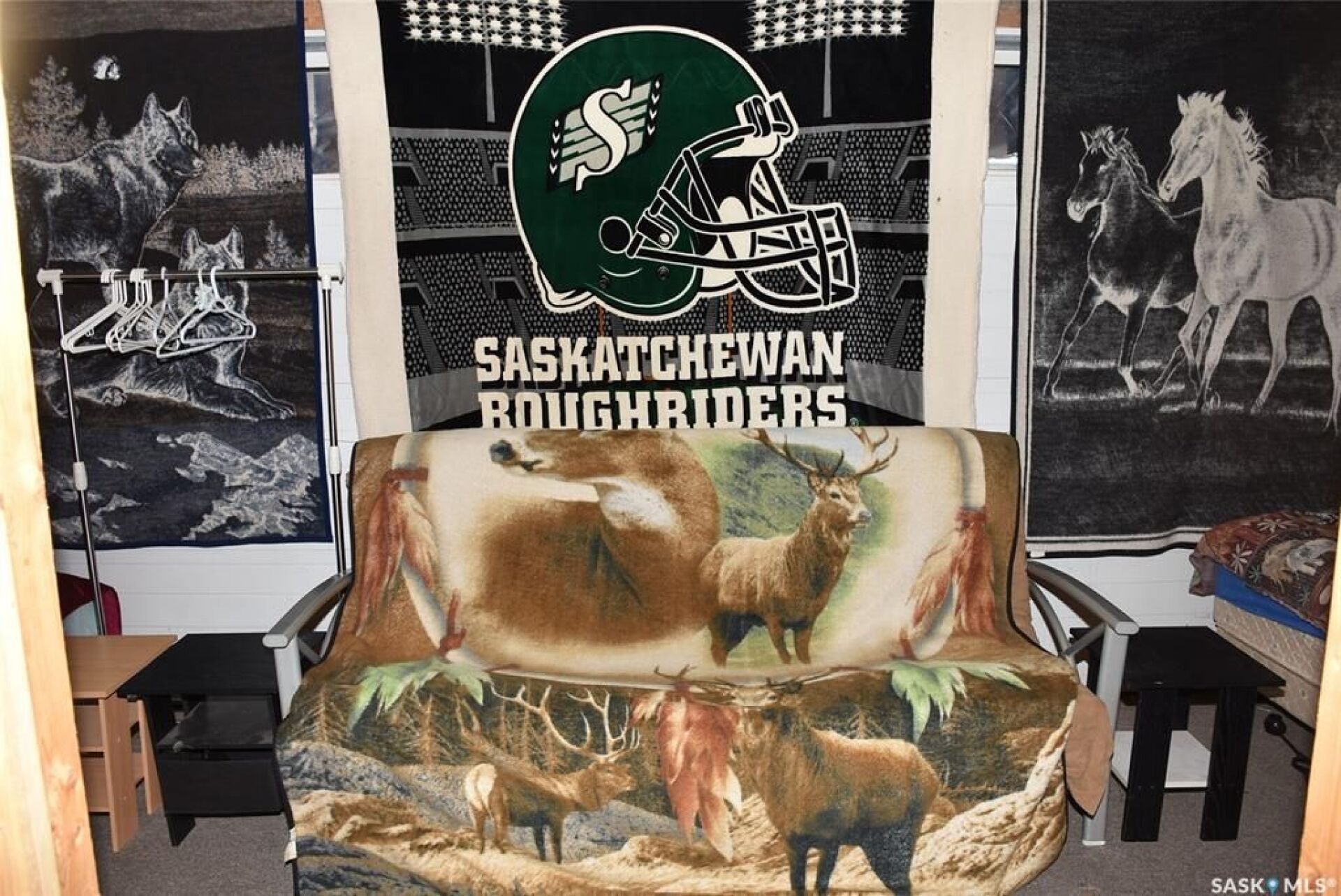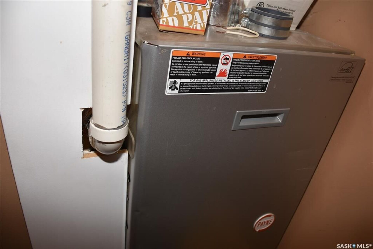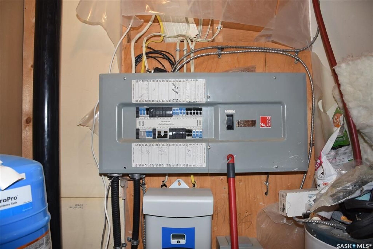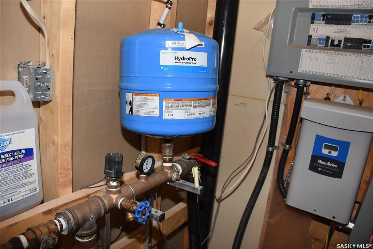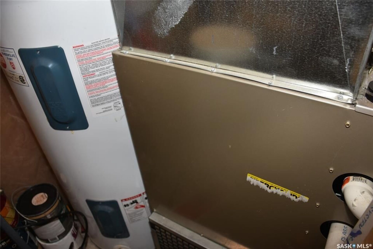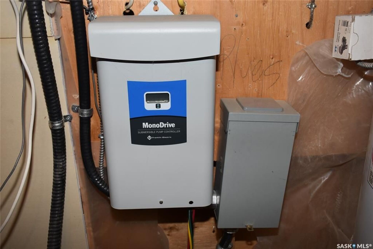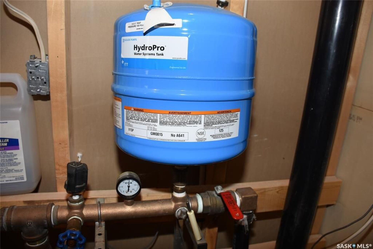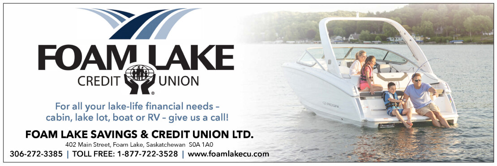Property Details
Description
Contact: Ken Hinton 306-332-5767
Stone Ridge Realty Inc.
Website: www.stoneridgerealty.ca
Welcome to # 6 Pine Street in the Resort Village of Katepwa Beach. The property is on a none through street which means no traffic and is very private location. The local children park is located nearby. The seller has converted the newer garage into a cozy home with an open concept kitchen, dining, and living room which give a great place to entertain. There are 2 bedrooms located off the living room. There is a nice size 3-piece bathroom. The property has a high efficiency furnace, 200-amp power panel, 35ft well with 3/4 horse variable speed pump and a 2500-gallon septic tank. Check out the pictures of the back yard and imagine relaxing in the 10-man hot tub after a game of golf or a day on the lake. Enjoy a sizzling steak or burger from the outdoor kitchen in the large patio area or relaxing around the firepit in the evening. There is a partially finished bunk house which is 8 x12 which will feature space for 2 bunk beds, and space for a bathroom. The bunk house has power, water and septic hookup. The yard is partially fenced, has matured trees, large grass area and sand box for the kids. There is plenty of parking for all your family or guest. The property is only 3 blocks to the Katepwa Beach Provincial Park and public boat launch, dining and ice cream store. The property is only a short walk to the family 9-hole golf course and club house or the challenging 9-hole Katepwa Beach golf course. Come and enjoy the beach, and all the Qu'Appelle Valley has to offer
Features
- Listing Area:
- Katepwa Beach
- Property Type:
- Residential
- Property Sub Type:
- Detached
- Building Type:
- House
- Home Style:
- Bungalow
- Year built:
- 1995 (Age: 30)
- Total Floor Area:
- 780 sq. ft.
- Bedrooms:
- 2
- Number of bathrooms:
- 1.0
- Kitchens:
- 1
- Taxes:
- $1,112 / 2024
- Frontage:
- 78'
- Ownership Title:
- Freehold
- Heating:
- Forced Air, Natural Gas
- Furnace:
- Furnace Owned
- Water Heater:
- Included
- Water Heater Type:
- Electric
- Water Softener:
- Not Included
- Construction:
- Wood Frame
- Basement:
- Slab
- Roof:
- Metal
- Exterior Finish:
- Siding, Vinyl
- Accessible by Wheel Chair
- Deck, Lawn Back, Lawn Front, Partially Fenced, Trees/Shrubs
- Seasonal
- Recreation Usage: No
- Floor
- Type
- Size
- Other
- Main
- Kitchen
- 13' × 10'
- Linoleum
- Main
- Dining Room
- 13' × 12'
- Linoleum
- Main
- Living Room
- 13'7" × 13'7"
- Carpet
- Main
- Bedroom
- 13' × 8'
- Carpet
- Main
- Bedroom
- 13' × 8'
- Carpet
- Main
- Utility Room
- 6' × 6'
- Concrete
- Floor
- Ensuite
- Pieces
- Other
- Main
- No
- 3
- 6'6" x 7' Linoleum
- Occupancy:
- Owner
- Equipment Included:
- Fridge, Stove, Garage Door Opnr/Control(S), Hot Tub, Satellite Dish, Shed(s), Window Treatment
- Lot Size:
- 10,890 sq. ft.
- Lot Shape:
- Rectangular
- Garage:
- No Garage
- Parking Places:
- 4.0
- Parking Surface:
- Concrete Drive
