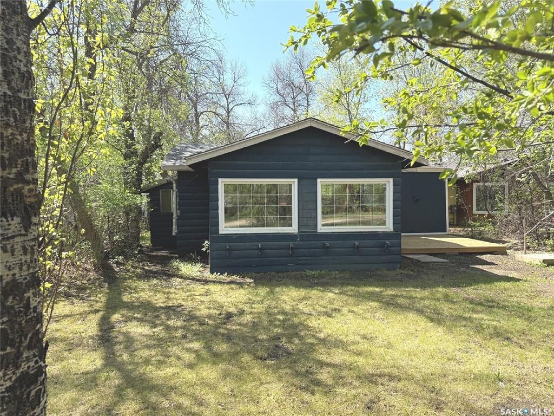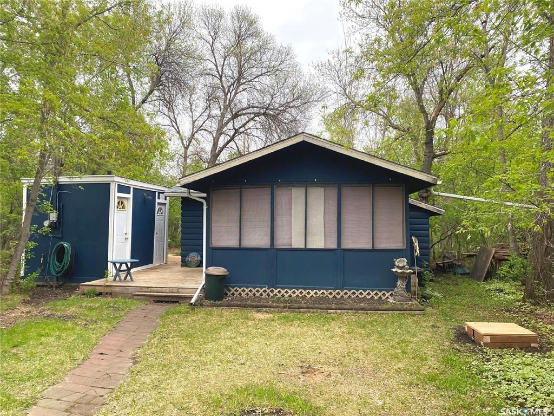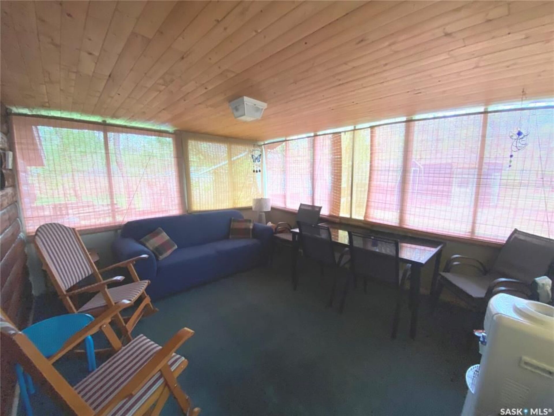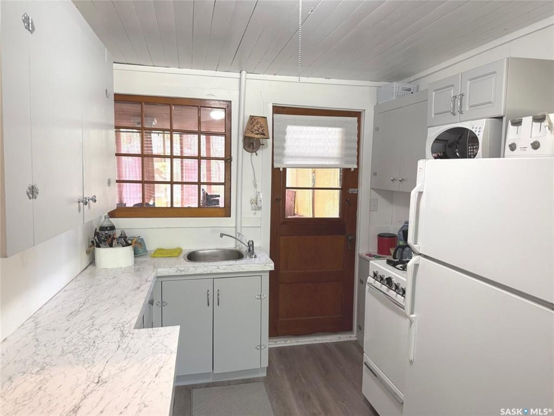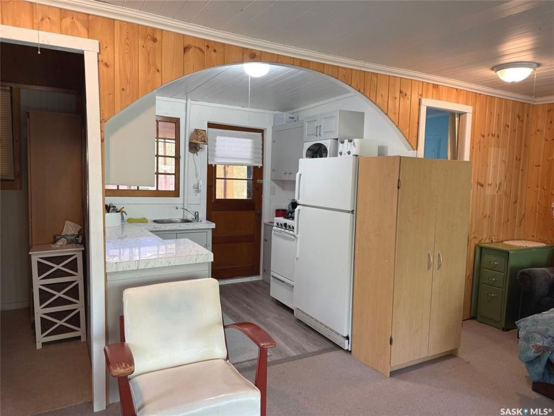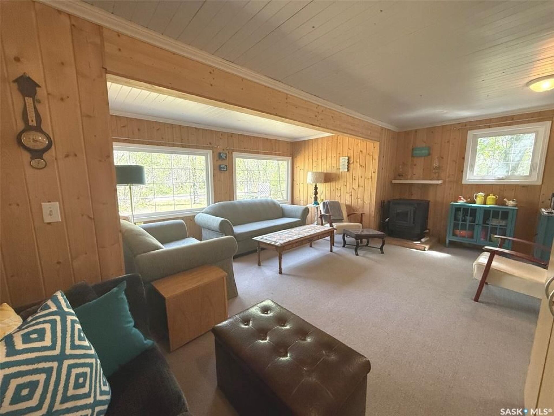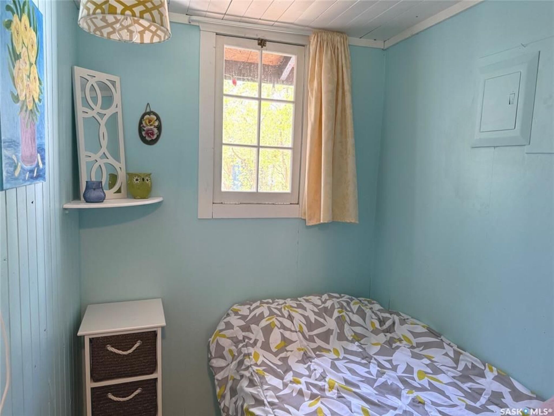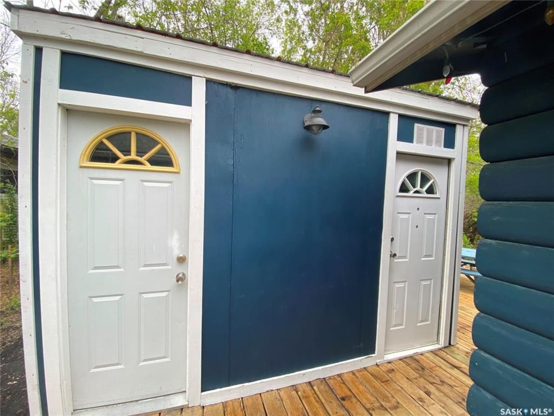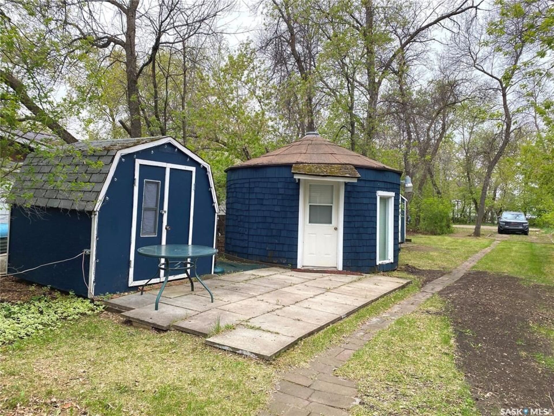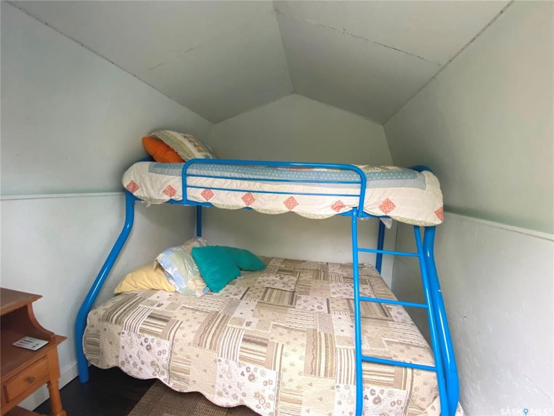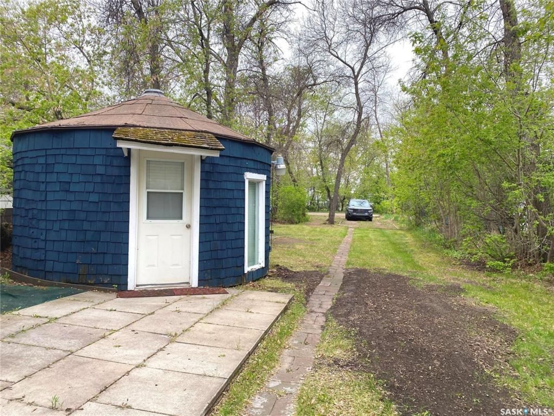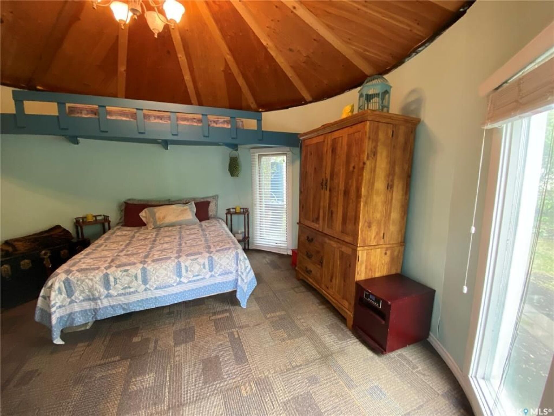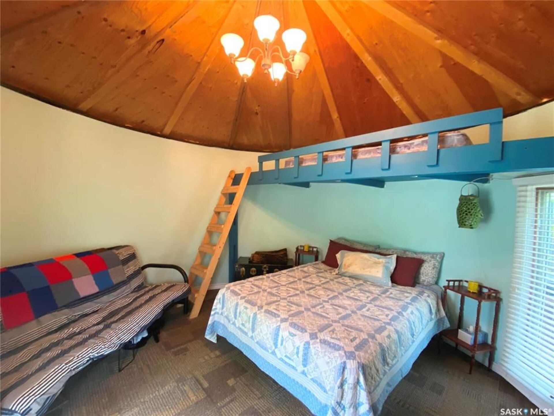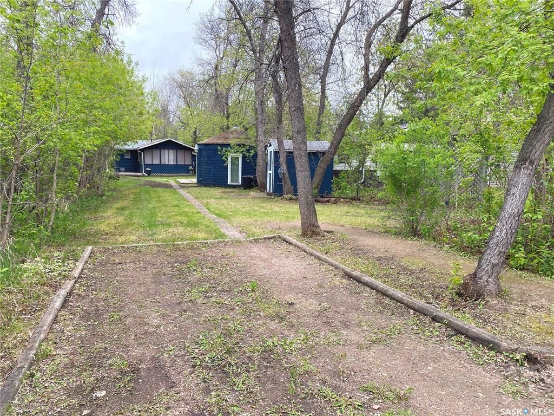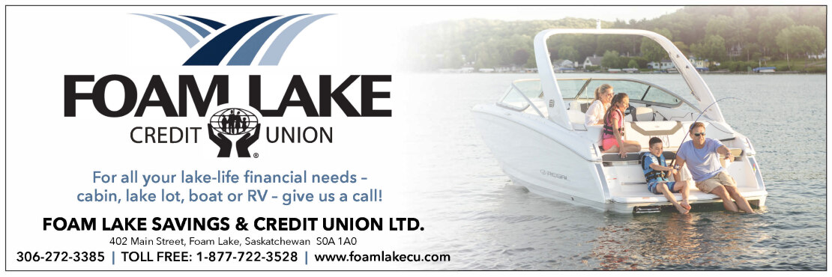Property Details
Description
Contact: Ken Hinton 306-332-5767
Stone Ridge Realty Inc.
Website: www.stoneridgerealty.ca
Welcome to 63 Elm Street, a cozy 586 sq ft seasonal retreat nestled in the heart of Katepwa’s highly sought-after main beach area! This charming cottage features 2 cozy bedrooms, a functional kitchen, living room, and a attached sunroom—ideal for those relaxing summer escapes. A pellet stove provides warmth for those crisp spring and fall evenings. The property includes three versatile outbuildings: two serve as guest sleeping quarters, while the third is a mechanical building with a convenient 3-piece bathroom—just steps away across the deck. Also included - a deep well for excellent water supply and a 1200gal septic holding tank. Enjoy the private yard, complete with a fire pit area, perfect for unwinding under the stars. Located within walking distance to the beach, Katepwa Provincial Park, the golf course, local amenities, and the scenic Trans Canada Trail, this property offers the perfect blend of comfort, charm, and unbeatable location.
Features
- Listing Area:
- Katepwa Beach
- Property Type:
- Residential
- Property Sub Type:
- Detached
- Building Type:
- House
- Home Style:
- Bungalow
- Year built:
- 1945 (Age: 80)
- Total Floor Area:
- 586 sq. ft.
- Bedrooms:
- 2
- Number of bathrooms:
- 1.0
- Kitchens:
- 1
- Taxes:
- $1,245 / 2025
- Frontage:
- 50'
- Ownership Title:
- Freehold
- Heating:
- None, Other
- Fireplaces:
- 1
- Water Heater:
- Included
- Water Heater Type:
- Electric
- Construction:
- Wood Frame
- Basement:
- Slab, Not applicable
- Basement Walls:
- Indeterminable
- Roof:
- Asphalt Shingles
- Exterior Finish:
- Wood Siding
- T.V. Mounts
- Deck, Firepit, Lawn Back, Lawn Front, Trees/Shrubs
- Seasonal
- Recreation Usage: Yes
- Floor
- Type
- Size
- Other
- Main
- Kitchen
- 7'6" × 7'6"
- Laminate
- Main
- Living Room
- 19'1¼" × 15'
- Carpet
- Main
- Bedroom
- 7' × 5'6"
- Carpet
- Main
- Bedroom
- 9'6" × 7'
- Carpet
- Floor
- Ensuite
- Pieces
- Other
- Main
- No
- 3
- 6' x 8' Vinyl
- Occupancy:
- Owner
- Equipment Included:
- Fridge, Stove, Shed(s), Window Treatment
- Lot Size:
- 10,000 sq. ft.
- Lot Shape:
- Rectangular
- Garage:
- No Garage
- Parking Places:
- 5.0
- Parking Surface:
- Gravel Drive
