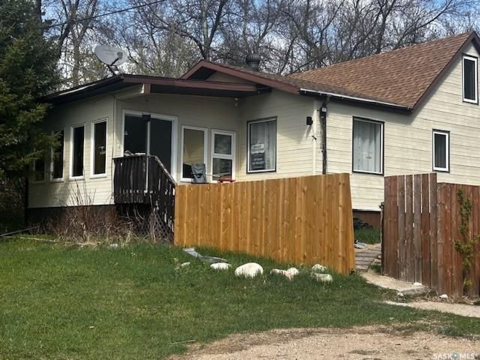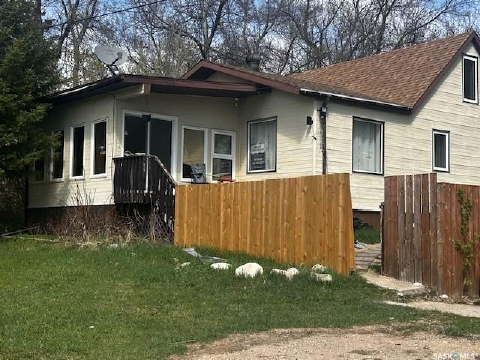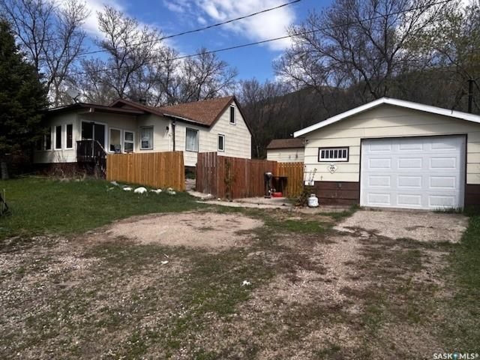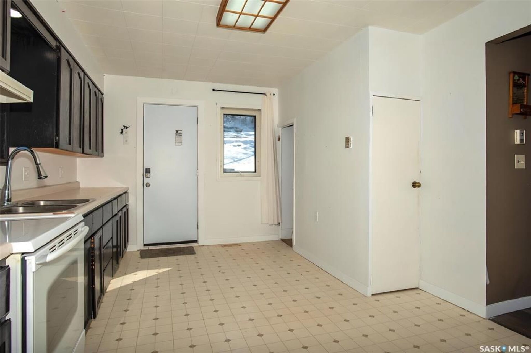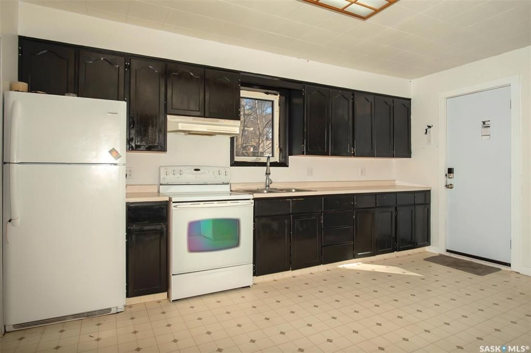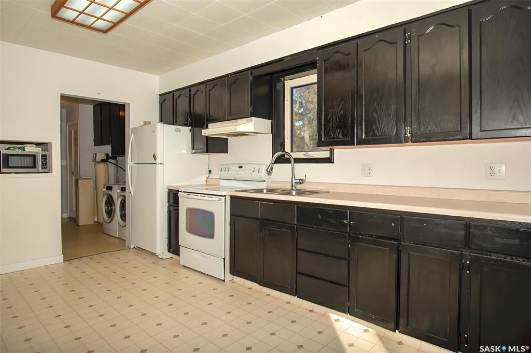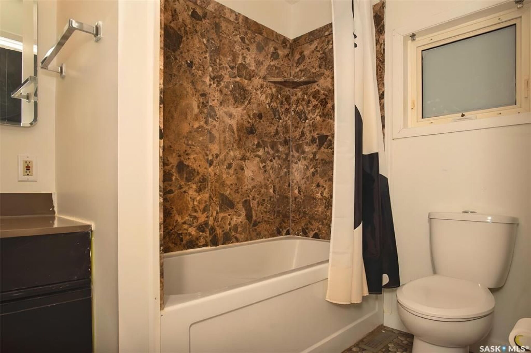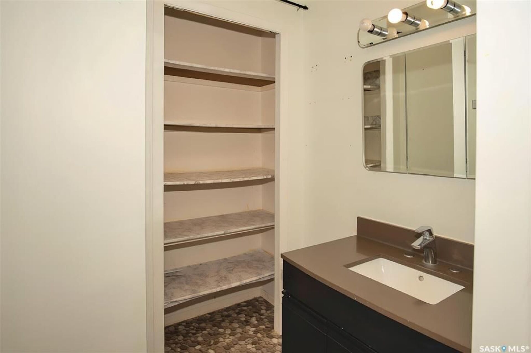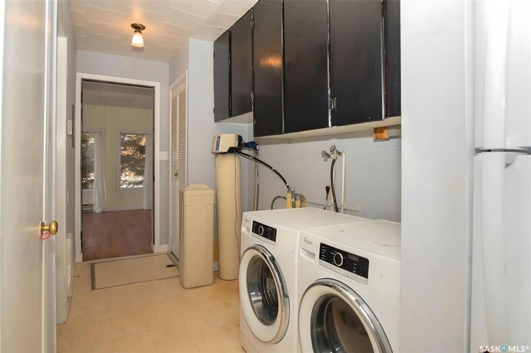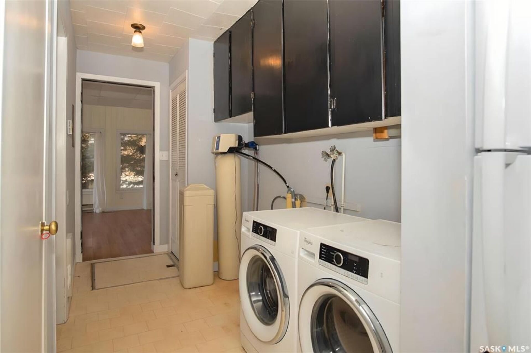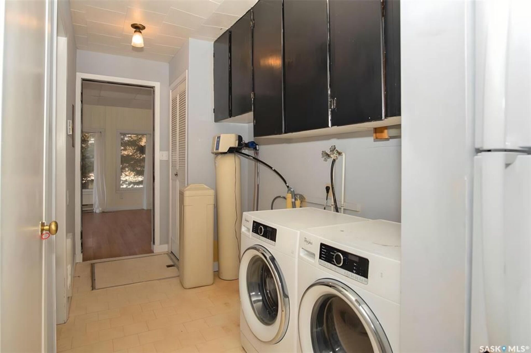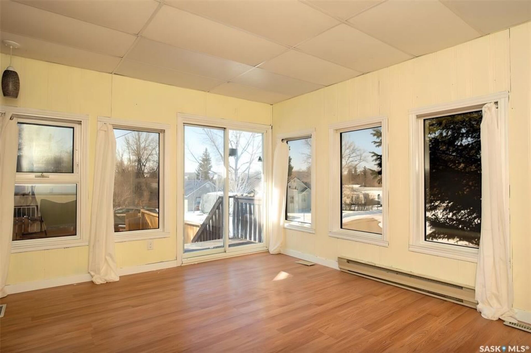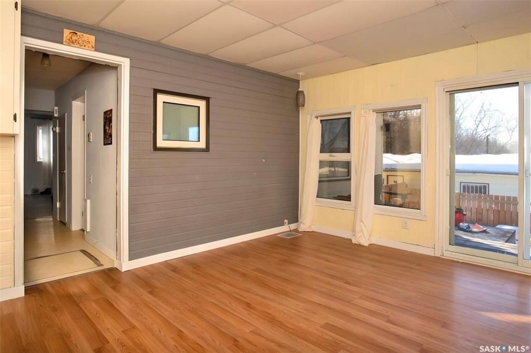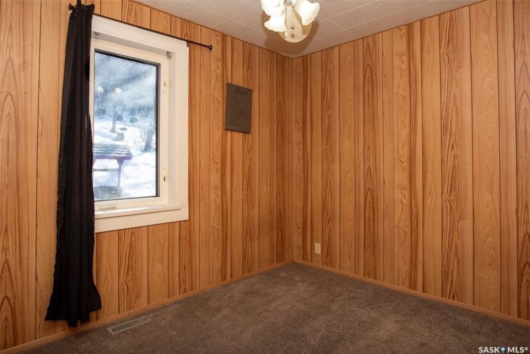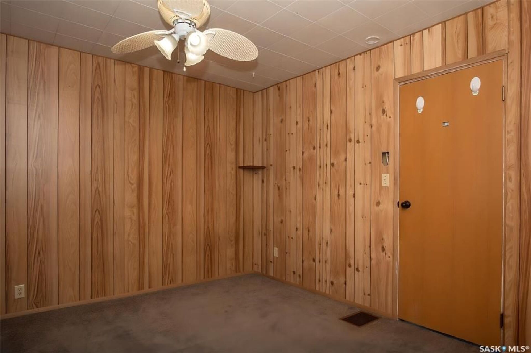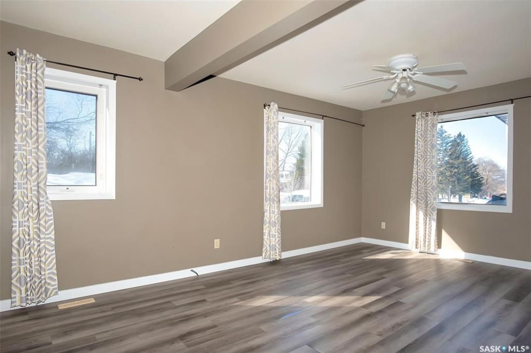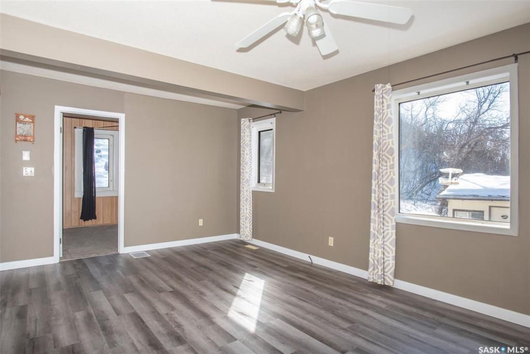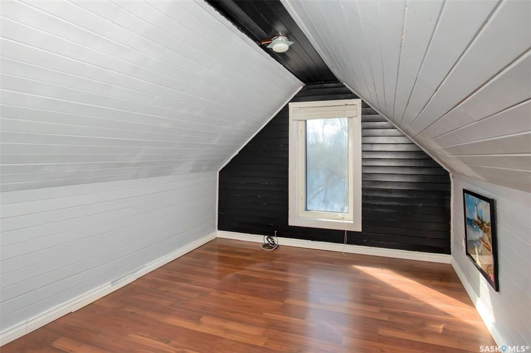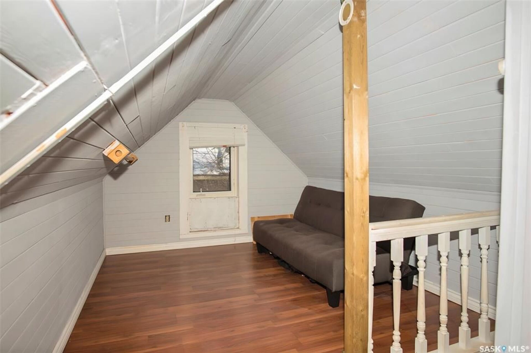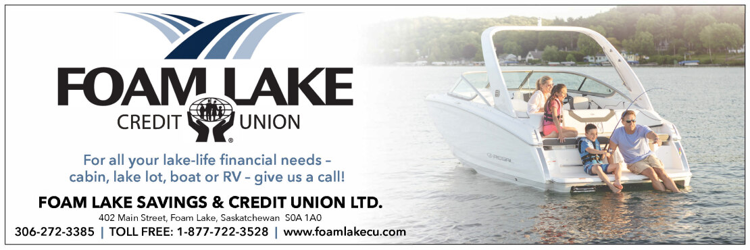Property Details
Description
Contact: Ken Hinton 306-332-5767
Stone Ridge Realty Inc.
Website: www.stoneridgerealty.ca
Discover the perfect year-round retreat at Sandy Beach, Katepwa Lake! This charming 2-bedroom, 1-bathroom, 1.5-storey home offers 1,087 sq. ft. of comfortable living space on a massive lot, providing plenty of room to relax and enjoy the outdoors. The home features newer flooring, shingles, a garage door, and a back door, ensuring a move-in-ready experience. The heated and insulated shop area in the garage is perfect for projects or extra storage. Inside, you'll find all the essentials, including a fridge, stove, washer, and dryer. With a septic tank and well water, this property is set up for year-round lake living. Located in a quiet, picturesque setting, it's just a short distance from a private boat launch. Spend your days hunting, fishing, or making memories with family and friends around the firepit area, all while enjoying the breathtaking sunsets that make this location truly special. Don’t miss this opportunity to own your own lakeside getaway.
Features
- Listing Area:
- Katepwa Beach
- Property Type:
- Residential
- Property Sub Type:
- Detached
- Building Type:
- House
- Home Style:
- One ½
- Year built:
- 1929 (Age: 96)
- Total Floor Area:
- 1,087 sq. ft.
- Bedrooms:
- 2
- Number of bathrooms:
- 1.0
- Kitchens:
- 1
- Taxes:
- $998 / 2024
- Frontage:
- 81'
- Ownership Title:
- Freehold
- Heating:
- Forced Air
- Furnace:
- Furnace Owned
- Water Heater:
- Included
- Water Heater Type:
- Electric
- Water Softener:
- Rented
- Construction:
- Wood Frame
- Basement:
- Crawl, Not applicable
- Basement Walls:
- Indeterminable
- Roof:
- Asphalt Shingles
- Exterior Finish:
- Composite Siding
- Firepit, Garden Area, Lawn Back, Lawn Front, Partially Fenced, Trees/Shrubs
- Year Round
- Heated Garage: No, Recreation Usage: No
- Floor
- Type
- Size
- Other
- Main
- Kitchen
- 15' × 12'
- Linoleum
- Main
- Bedroom
- 11' × 9'
- Carpet
- Main
- Sun Room
- 14' × 12'
- Laminate
- Main
- Living Room
- 17'6" × 12'
- Laminate
- 2nd
- Bedroom
- 23' × 9'
- Carpet
- Floor
- Ensuite
- Pieces
- Other
- Main
- No
- 4
- Linoleum
- Occupancy:
- Vacant
- Equipment Included:
- Fridge, Stove, Washer, Dryer, Shed(s), Window Treatment
- Lot Size:
- 10,530 sq. ft.
- Garage:
- 1 Car Detached
- Parking Places:
- 4.0
- Parking Surface:
- Gravel Drive, Single Drive
