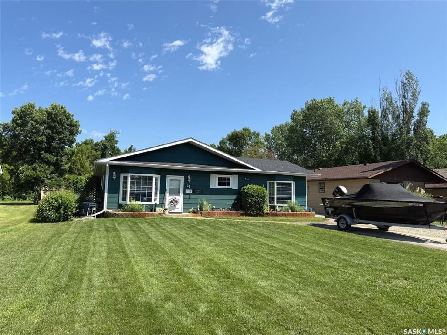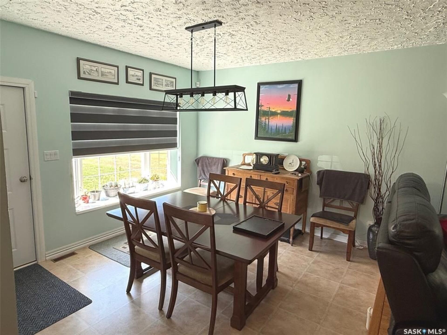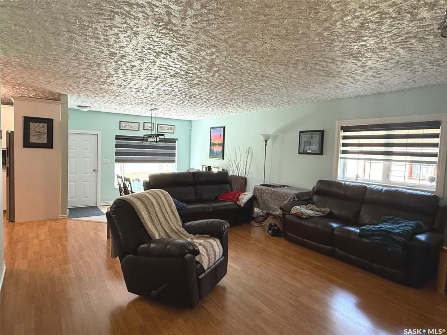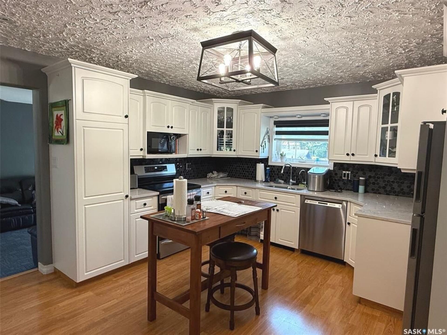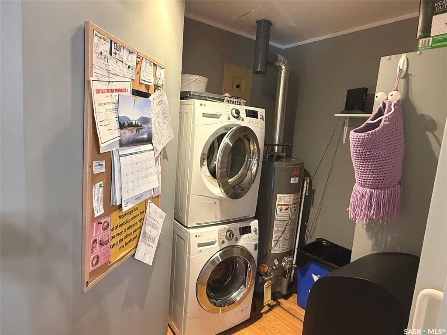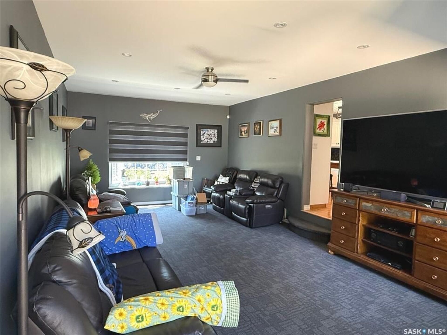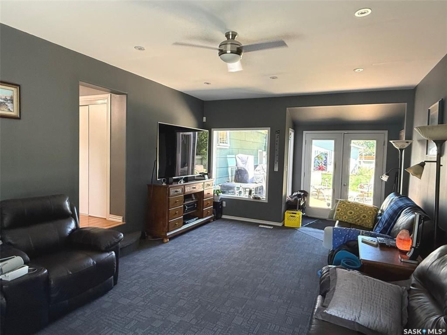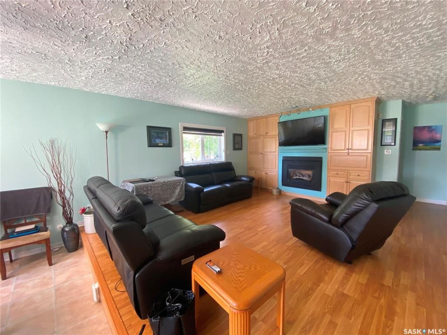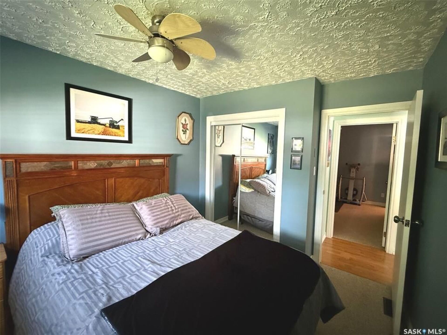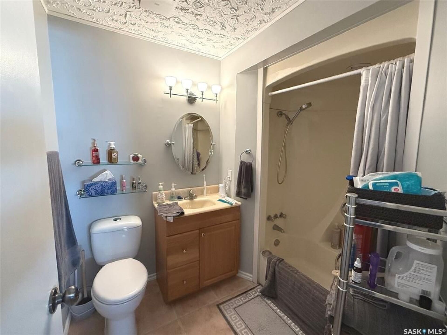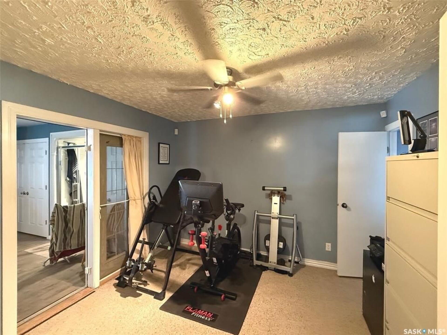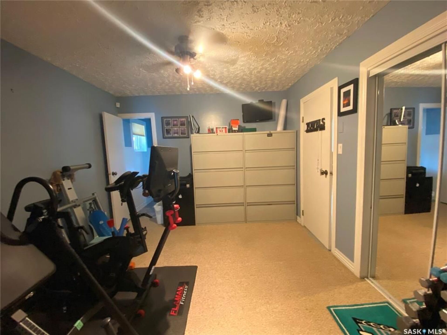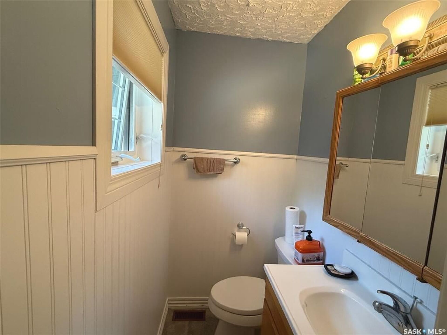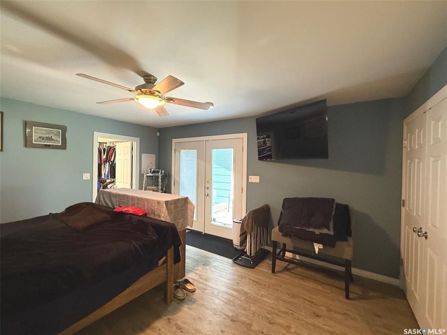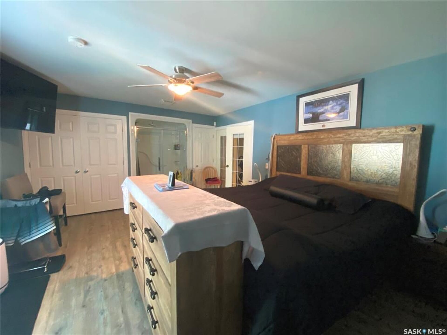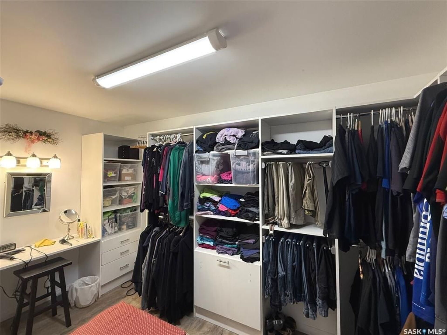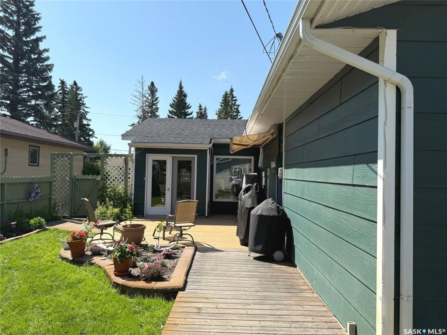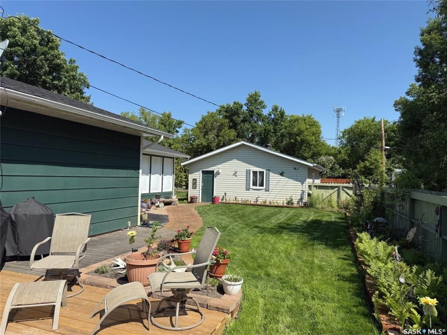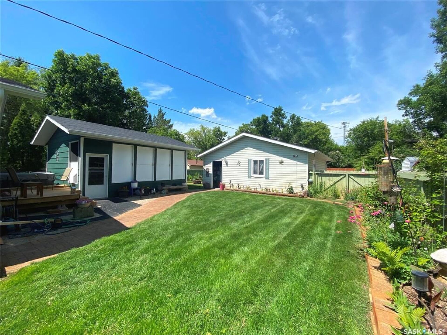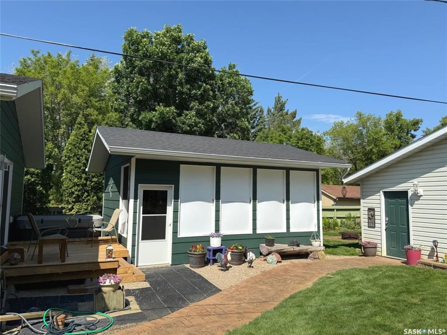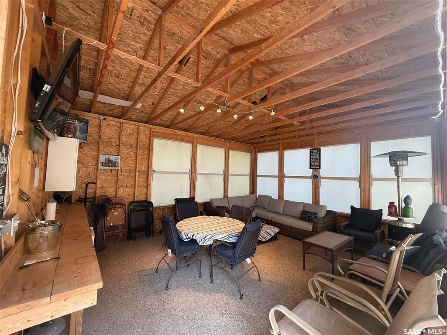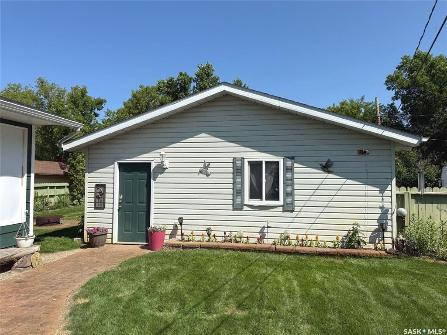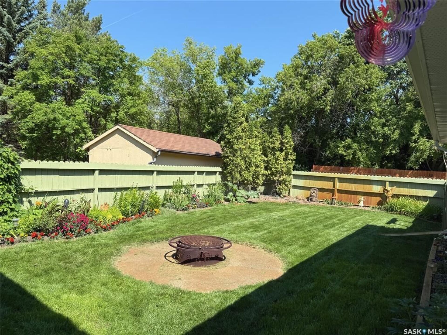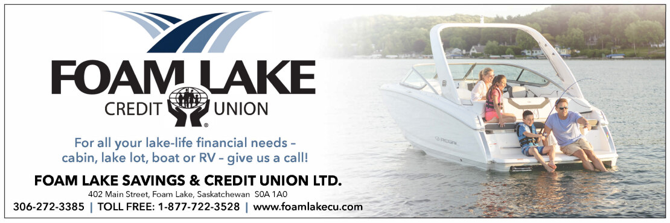Property Details
Description
Contact: Ken Hinton 306-332-5767
Stoneridge Realty Inc.
Website: www.stoneridge.ca
Location! Location! Location! Nestled in the heart of the valley, 25 Katepwa Drive offers the ultimate four-season lifestyle just a short stroll from Katepwa’s main beach, scenic parks, golf courses, and the Trans Canada Trail. This 2-bedroom, 2-bathroom bungalow features newer windows and a 2016 addition. The kitchen boasts updated quartz countertops and a stylish new backsplash, while the oversized primary suite includes a built-in shower, half bath, den/office space, and a spacious 13' x 8' walk-in closet. Step outside to your well maintained, fully fenced backyard oasis, perfect for entertaining, with a 17' x 20' screened entertainment room (built in 2017), a cozy fire pit area, and ample parking. A large double garage adds even more value to this ideally located, entertainment-ready property. Whether you're looking for a year-round home or the perfect vacation spot, this unbeatable location has it all.
Features
- g Area:
- Katepwa Beach
- Property Type:
- Residential
- Property Sub Type:
- Detached
- Building Type:
- House
- Home Style:
- Bungalow
- Year built:
- 1980 (Age: 45)
- Total Floor Area:
- 1,800 sq. ft.
- Bedrooms:
- 2
- Number of bathrooms:
- 2.0
- Kitchens:
- 1
- Taxes:
- $2,330 / 2025
- Frontage:
- 60'
- Ownership Title:
- Freehold
- Heating:
- Forced Air, Natural Gas
- Furnace:
- Furnace Owned
- Fireplaces:
- 1
- Fireplace Type:
- Gas
- Water Heater:
- Included
- Water Heater Type:
- Gas
- Water Softener:
- Rented
- Construction:
- Wood Frame
- Basement:
- Crawl, Not applicable
- Basement Walls:
- Preserved Wood
- Roof:
- Asphalt Shingles
- Exterior Finish:
- Composite Siding
- Air Conditioner (Central), Air Exchanger, Natural Gas Bbq Hookup, T.V. Mounts, Underground Sprinkler
- Deck, Fenced, Firepit, Lawn Back, Lawn Front, Trees/Shrubs
- Year Round
- Heated Garage: No, Recreation Usage: Yes
- Floor
- Type
- Size
- Other
- Main
- Dining Room
- 12'11" × 11'1"
- Vinyl tile
- Main
- Kitchen
- 13'8" × 13'6"
- Laminate
- Main
- Living Room
- 17'1¼" × 15'7"
- Laminate
- Main
- Laundry
- 8'11" × 6'7"
- Laminate
- Main
- Family Room
- 21' × 13'10"
- Carpet
- Main
- Bedroom
- 12'1" × 9'5"
- Carpet
- Main
- Den
- 11'5" × 11'
- Carpet
- Main
- Bedroom
- 18'8" × 13'6"
- Vinyl Plank
- Floor
- Ensuite
- Pieces
- Other
- Main
- No
- 4
- 6'7" x 9' Vinyl tile
- Main
- No
- 2
- 3'10" x 4'1" Vinyl
- Occupancy:
- Owner
- Equipment Included:
- Fridge, Washer, Dryer, Dishwasher Built In, Garage Door Opnr/Control(S), Microwave, Satellite Dish, Reverse Osmosis System, Window Treatment
- Lot Size:
- 10,890 sq. ft.
- Lot Shape:
- Rectangular
- Garage:
- 2 Car Detached, Parking Spaces
- Garage Door WiFi:
- Yes
- Parking Places:
- 6.0
- Parking Surface:
- Asphalt, Gravel Drive
