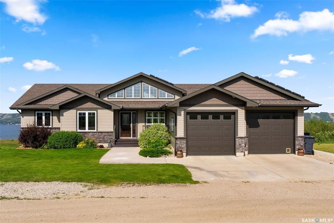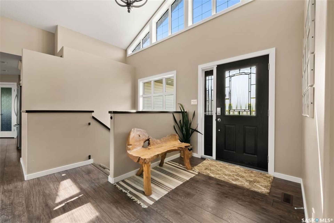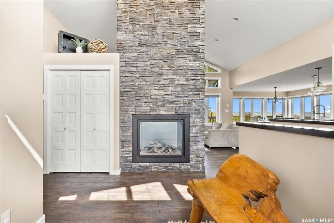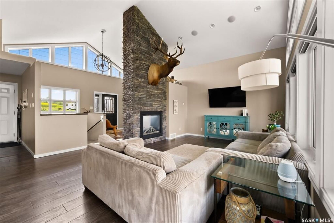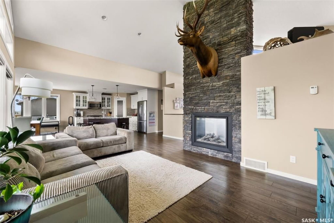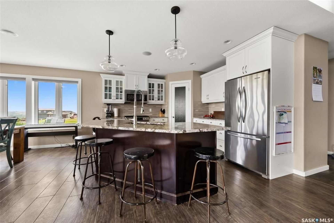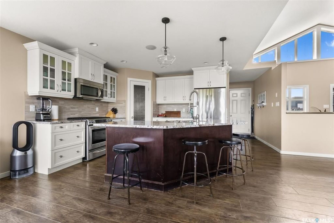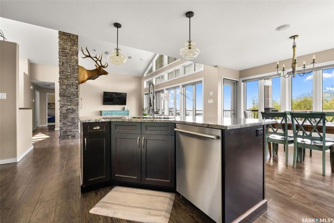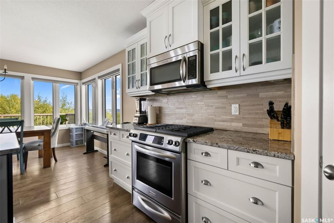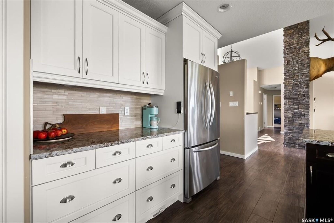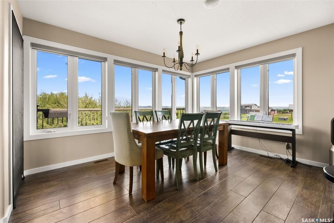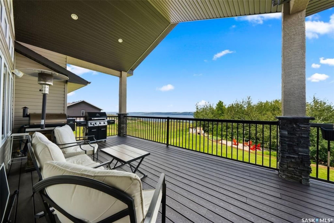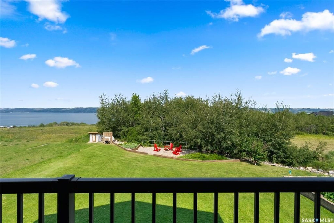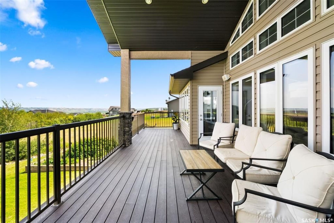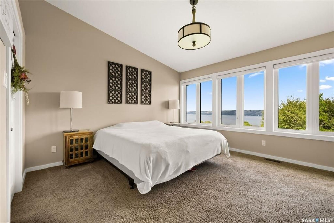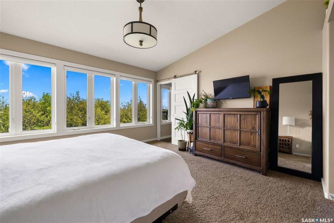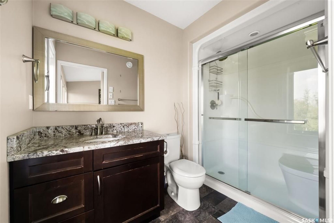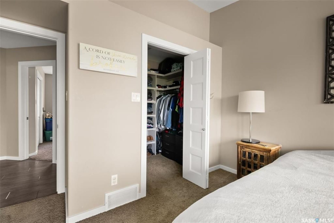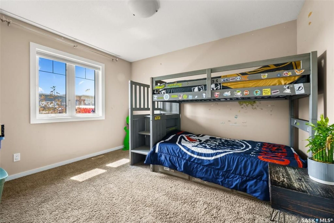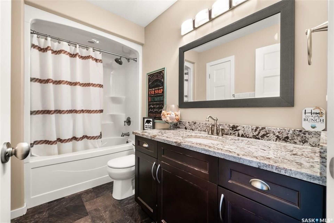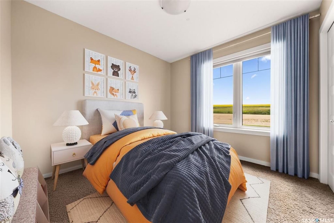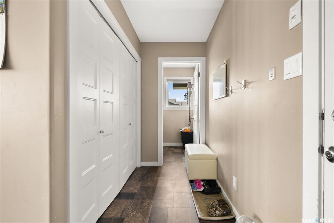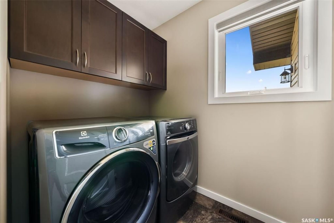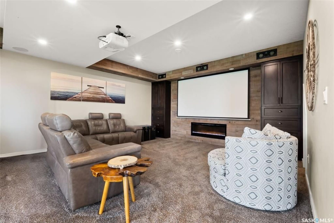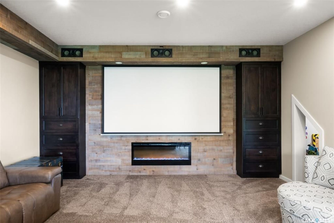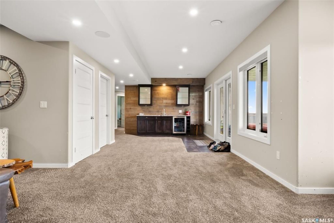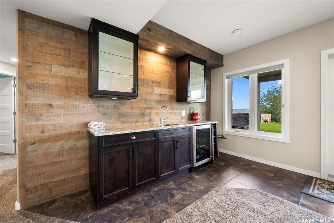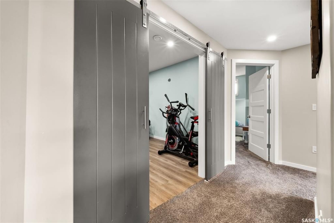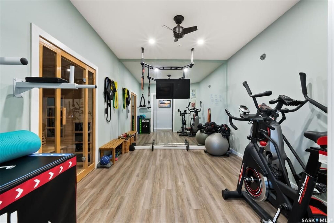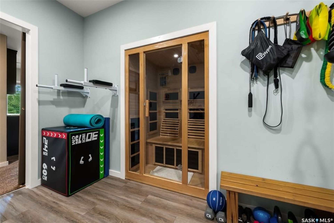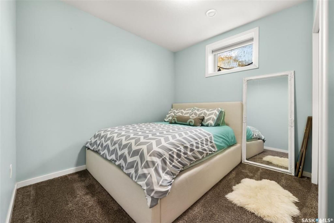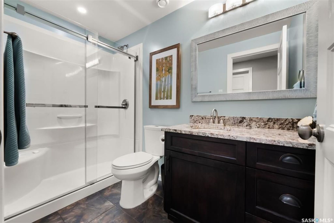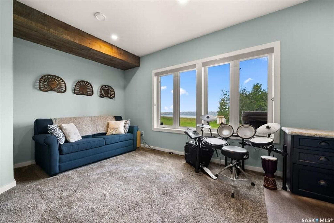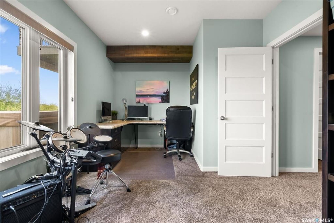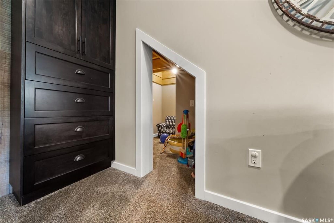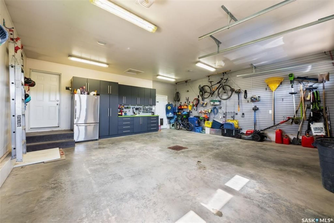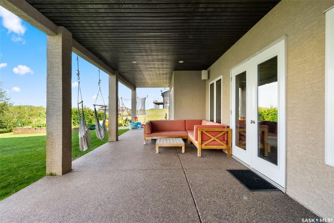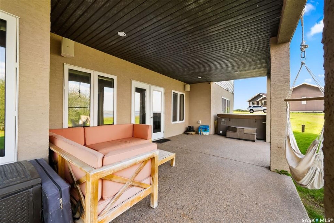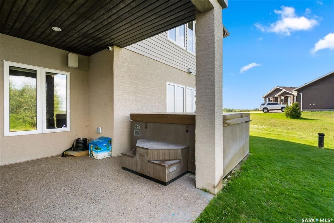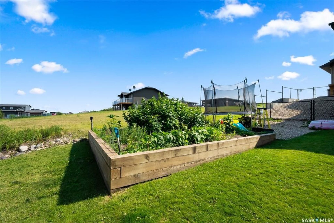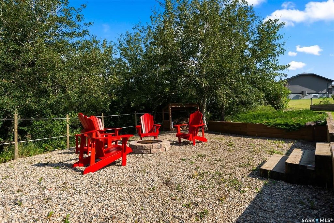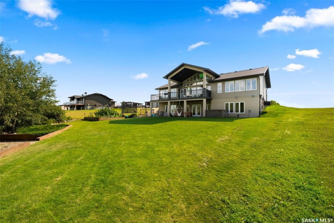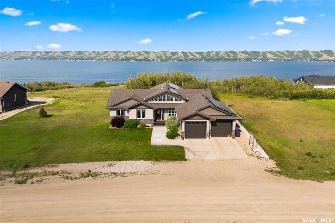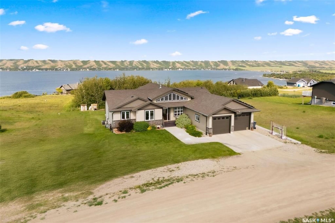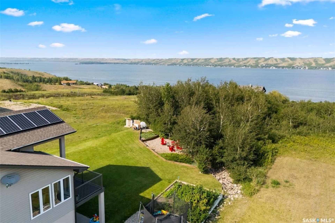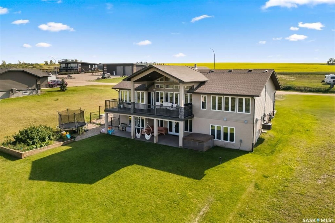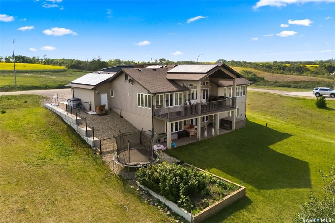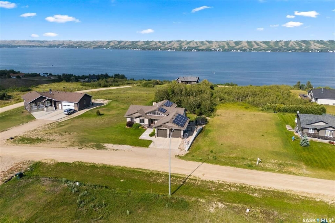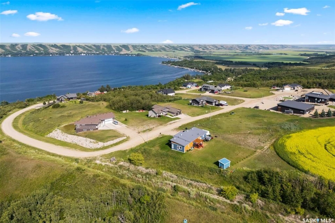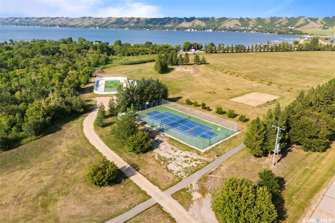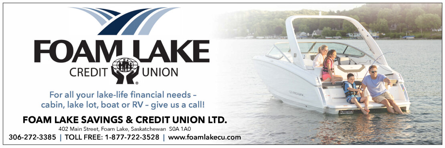Property Details
Description
Contact: Ken Hinton 306-332-5767
Stone Ridge Realty Inc.
Website: www.stoneridgerealty.ca
Welcome to 709 Saskatoon Dr in the sought-after Berry Hills Estates at Katepwa Lake! This stunning year-round walkout bungalow offers over 3,200 sq ft of beautifully designed living space with lake views & a huge fully landscaped yard, front & back. Step inside to an open concept main floor filled with natural light, soaring vaulted ceilings, & expansive windows showcasing the lake. The living room features a double-sided stone gas fireplace that flows into the bright white kitchen with granite countertops, an eat-up island, corner pantry & ample cabinetry. The adjacent dining area offers incredible views & access to the massive covered deck with a natural gas BBQ hookup—perfect for entertaining or relaxing. The spacious primary suite is a true retreat, featuring vaulted ceilings, a walk-in closet, a 3-pc ensuite, & large windows overlooking the lake. Two more bedrooms, a 4-pc bathroom, & laundry complete the main floor. The fully finished walkout basement is ideal for entertaining, with a theatre-style family room (projector, built-in audio, & leather sectional included), a huge rec area with a wet bar, & walkout access to a covered patio with private hot tub overlooking the yard with a designated fire pit area and garden. This level also includes a home gym with built-in sauna, another bathroom, & two additional bedrooms—one currently used as an office (no closet). A huge bonus includes solar panels for substantially lower bills. The double attached insulated garage comes complete with slat wall, cabinetry & dog run access. Berry Hills offers close proximity to incredible amenities like a dog park, splash park, outdoor rink, pickleball courts, parks, & grass green golf courses. Located under an hour from Regina & close to Indian Head, Fort Qu’Appelle, & Katepwa Provincial Park this is an ideal place to put down roots. Don't miss this incredible opportunity to live the lake life year-round! *Some virtually staged photos.
Features
- Listing Area:
- Katepwa Beach
- Property Type:
- Residential
- Property Sub Type:
- Detached
- Building Type:
- House
- Home Style:
- Bungalow
- Year built:
- 2014 (Age: 11)
- Total Floor Area:
- 1,611 sq. ft.
- Bedrooms:
- 5
- Number of bathrooms:
- 3.0
- Kitchens:
- 1
- Taxes:
- $3,270 / 2025
- Ownership Title:
- Freehold
- Heating:
- Forced Air, Natural Gas
- Furnace:
- Furnace Owned
- Fireplaces:
- 2
- Fireplace Type:
- Electric, Gas
- Water Heater:
- Included
- Water Heater Type:
- Gas
- Water Softener:
- Included
- Construction:
- Wood Frame
- Basement:
- Full Basement, Walkout, Fully Finished
- Basement Walls:
- Concrete
- Roof:
- Asphalt Shingles
- Exterior Finish:
- Siding, Stone
- Air Conditioner (Central), Air Exchanger, Central Vac (R.I.), Natural Gas Bbq Hookup, On Demand Water Heater, Sauna, Sound System Built In, Sump Pump, T.V. Mounts, Underground Sprinkler, Wet Bar
- Deck, Lawn Back, Lawn Front, Patio, Firepit, Trees/Shrubs
- Year Round
- Heated Garage: No
- Floor
- Type
- Size
- Other
- Main
- Kitchen
- 12'8" × 11'11"
- Laminate
- Main
- Dining Room
- 12'1" × 8'4"
- Laminate
- Main
- Bedroom
- 9'5" × 9'1"
- Carpet
- Main
- Bedroom
- 11'10" × 9'1"
- Carpet
- Main
- Living Room
- 20'4" × 11'1"
- Laminate
- Main
- Primary Bedroom
- 13'6" × 12'1"
- Carpet
- Main
- Foyer
- 6'2" × 6'1"
- Laminate
- Main
- Laundry
- 6'5" × 5'
- Linoleum
- Basement
- Family Room
- 27'6" × 12'5"
- Carpet
- Basement
- Recreation Room
- 19'10¾" × 11'7"
- Carpet
- Basement
- Den
- 11'1" × 10'5"
- Vinyl Plank
- Basement
- Bedroom
- 9'1" × 8'11"
- Carpet
- Basement
- Storage
- Measurements not available
- Concrete
- Basement
- Bedroom
- 18'4¾" × 6'1"
- Carpet
- Basement
- Utility Room
- 9'2" × 8'10"
- Floor
- Ensuite
- Pieces
- Other
- Main
- Yes
- 3
- Linoleum
- Main
- No
- 4
- Linoleum
- Basement
- No
- 3
- Linoleum
- Occupancy:
- Owner
- Equipment Included:
- Fridge, Stove, Washer, Dryer, Dishwasher Built In, Garage Door Opnr/Control(S), Hot Tub, Microwave Hood Fan, Window Treatment
- Lot Size:
- 13,068 sq. ft.
- Lot Shape:
- Rectangular
- Garage:
- 2 Car Attached, Parking Spaces
- Parking Places:
- 4.0
- Parking Surface:
- Concrete Drive
