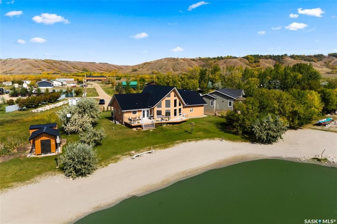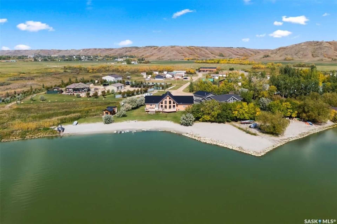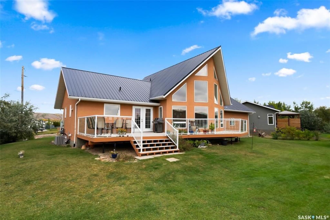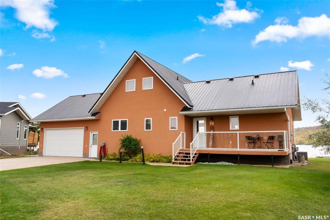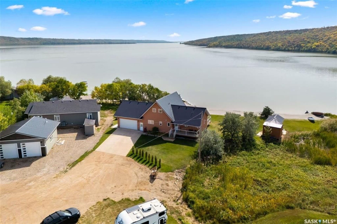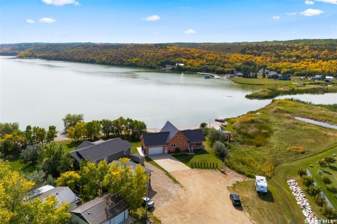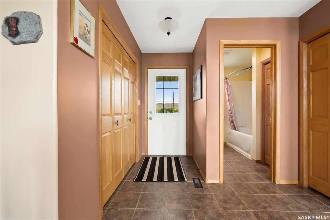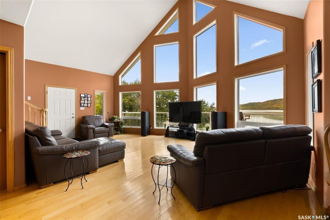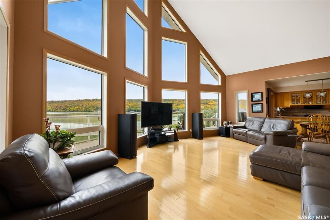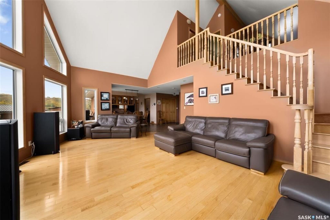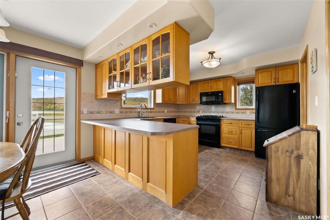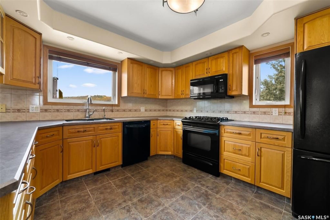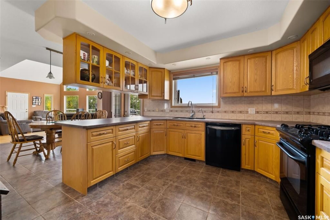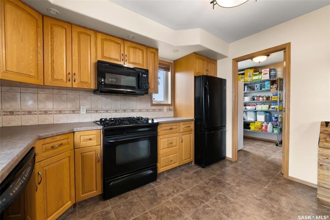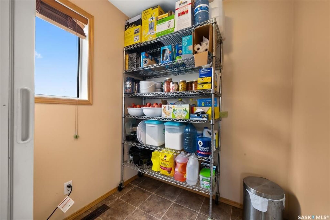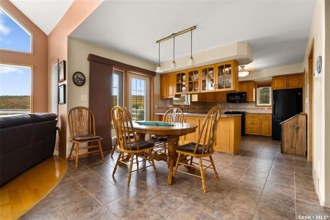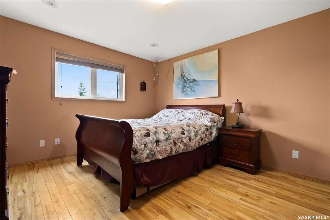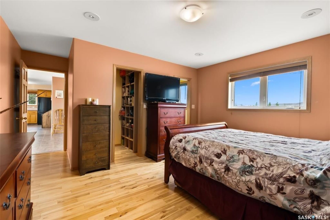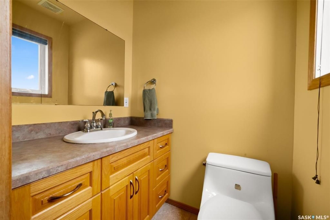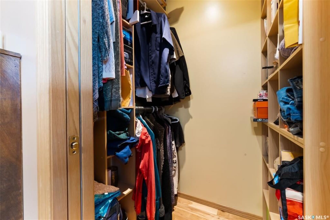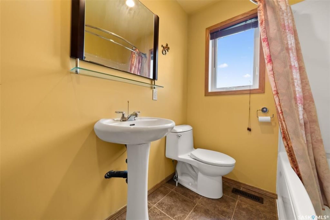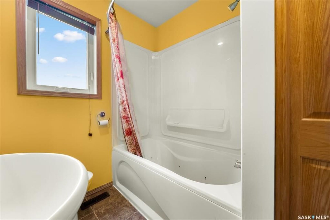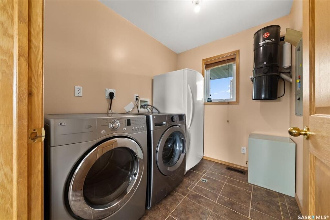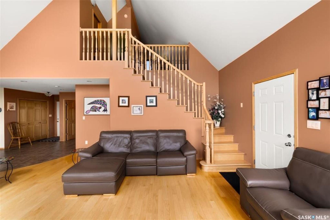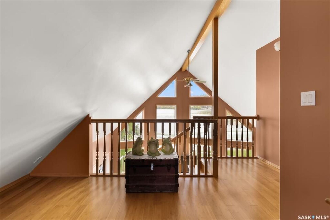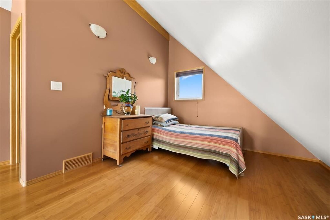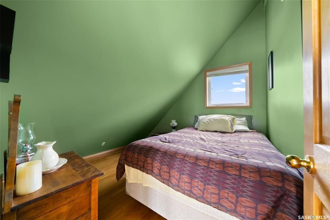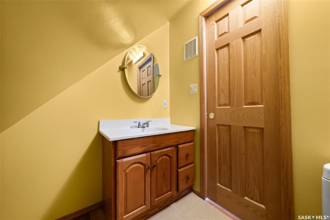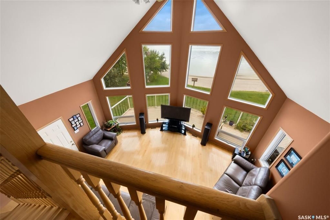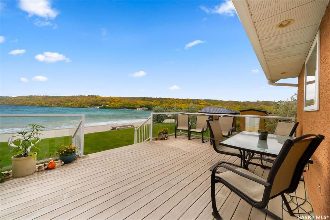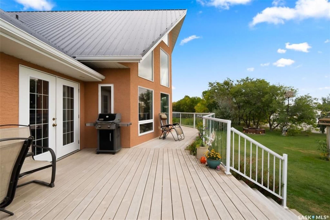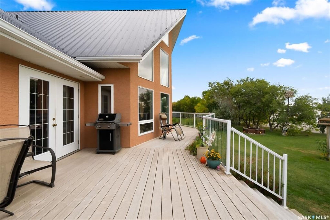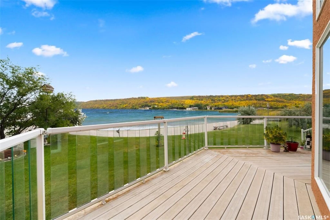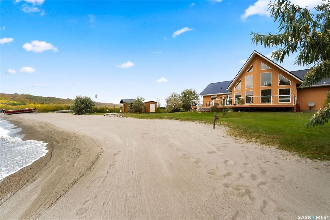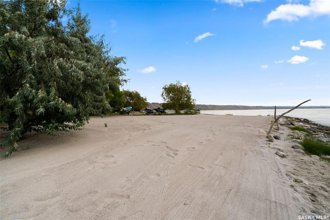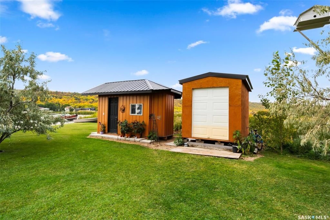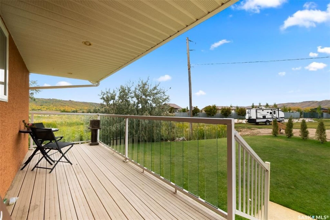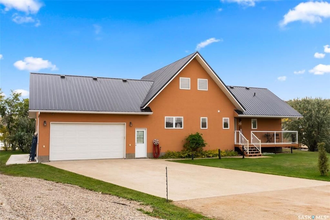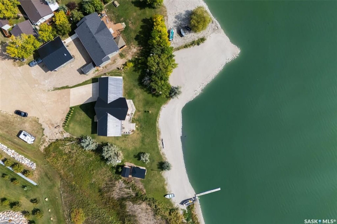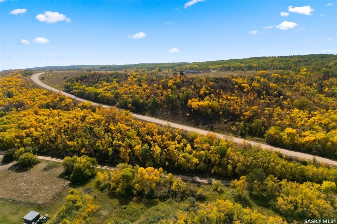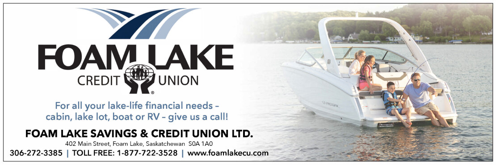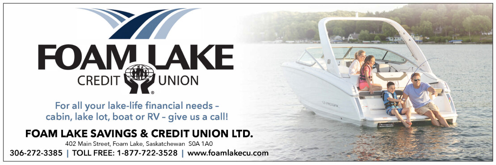Property Details
Description
Contact: Ken Hinton 306-332-5767
Stone Ridge Realty Inc.
Website: www.stoneridgerealty.ca
RARE--Katepwa Lake Beachfront Home – Over 200' of Pristine Sandy Frontage!! Discover a once-in-a-lifetime opportunity to own a truly rare piece of paradise on Katepwa Lake. Set on a beautifully manicured 0.38-acre lot this one-owner home offers exceptional privacy and serenity, bordered by crown land for a tranquil feel. Built in 2005, the home has been lovingly maintained and thoughtfully designed for year-round comfort and functionality. As you step inside, you're greeted by an open-concept living space highlighted by a stunning wall of windows that frame breathtaking, unobstructed lake views. The dining room extends seamlessly onto a spacious lakefront deck, expanding your seasonal living space and creating the perfect place to relax or entertain. The main floor features a well-appointed primary bedroom, main floor laundry, and a tidy, functional kitchen complete with a walk-in pantry and adjacent dining area. Storage is abundant, and every detail has been carefully considered for practical, everyday living. Upstairs, you'll find a second bedroom, a half bath, and a flexible loft space that easily serves as a third bedroom or cozy lounge/office space. Outside, enjoy the immaculately maintained grounds, a heated 24' x 24' garage, and two storage sheds—everything you need to embrace the lakefront lifestyle with ease. This property is a rare gem on Katepwa Lake, offering unmatched beachfront, privacy, and natural beauty. A true legacy property that must be seen to be appreciated. Call your favorite local agent today.
Features
- Listing Area:
- Katepwa Beach
- Property Type:
- Residential
- Property Sub Type:
- Detached
- Building Type:
- House
- Home Style:
- One ¾
- Year built:
- 2005 (Age: 20)
- Total Floor Area:
- 1,398 sq. ft.
- Bedrooms:
- 2
- Number of bathrooms:
- 3.0
- Kitchens:
- 1
- Taxes:
- $5,237 / 2025
- Ownership Title:
- Freehold
- Heating:
- Forced Air, Natural Gas
- Furnace:
- Furnace Owned
- Water Heater:
- Included
- Water Heater Type:
- Gas
- Water Softener:
- Included
- Basement:
- Crawl, Unfinished
- Basement Walls:
- ICF Block
- Roof:
- Metal
- Exterior Finish:
- Stucco
- 220 Volt Plug, Air Conditioner (Central), Sump Pump
- Year Round
- Heated Garage: Yes, Recreation Usage: No
- Floor
- Type
- Size
- Other
- Main
- Kitchen
- 12' × 11'8"
- Tile
- Main
- Storage
- 7'1" × 6'
- Tile
- Main
- Laundry
- 7'1" × 6'5"
- Tile
- Main
- Dining Room
- 12' × 7'10"
- Tile
- Main
- Living Room
- 22'1¼" × 16'7¼"
- Hardwood
- Main
- Bedroom
- 13'1" × 11'1"
- Hardwood
- 2nd
- Recreation Room
- 14'7" × 7'7"
- Hardwood
- 2nd
- Bedroom
- 10'1" × 8'6"
- Hardwood
- Floor
- Ensuite
- Pieces
- Other
- Main
- No
- 4
- 6'1" x 7'10" Tile
- Main
- Yes
- 2
- Tile
- 2nd
- No
- 2
- Hardwood
- Occupancy:
- Owner
- Equipment Included:
- Fridge, Stove, Washer, Dryer, Central Vac Attached, Central Vac Attachments, Dishwasher Built In, Garage Door Opnr/Control(S), Satellite Dish, Shed(s), Reverse Osmosis System, Window Treatment
- Lot Size:
- 16,553 sq. ft.
- Lot Shape:
- Irregular, Waterfront
- Garage:
- 2 Car Attached
- Parking Places:
- 4.0
- Parking Surface:
- Concrete Drive, Double Drive
