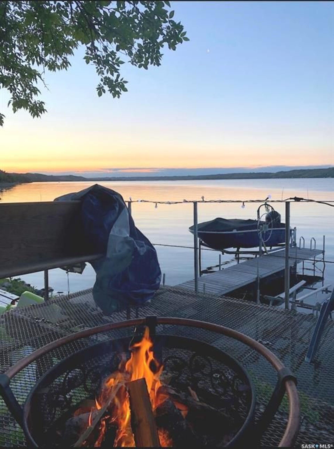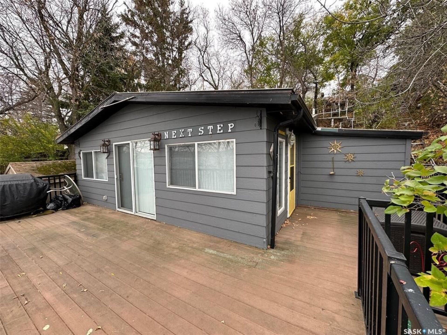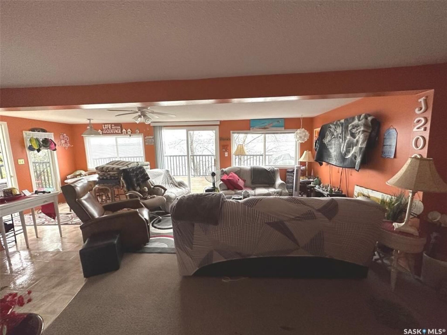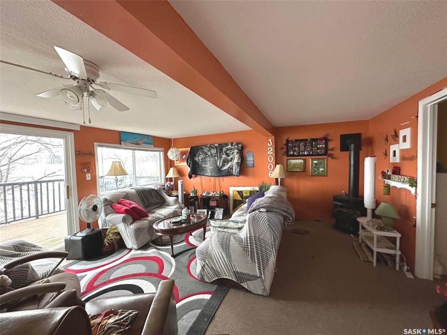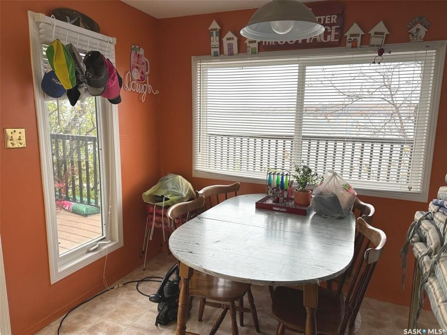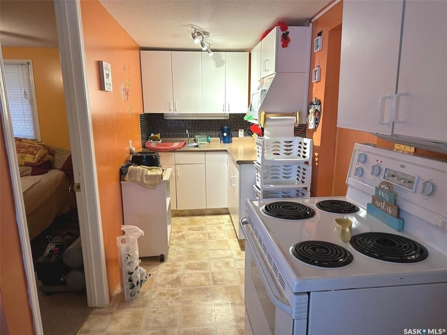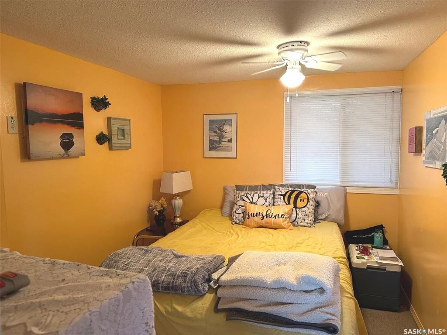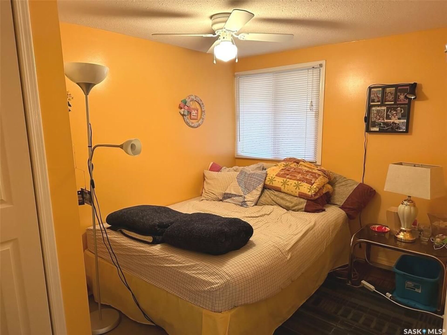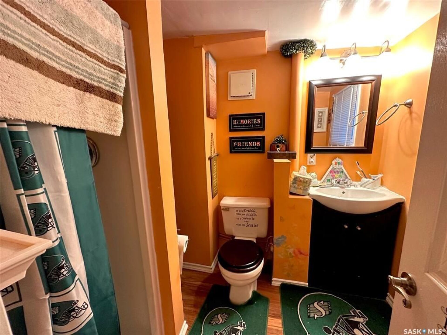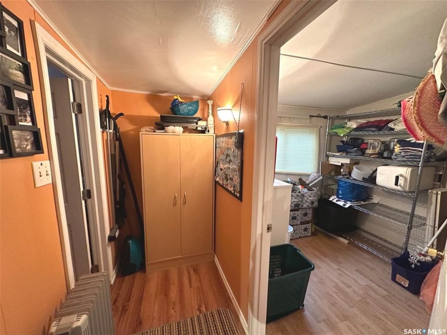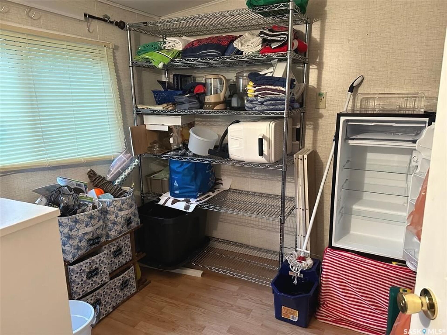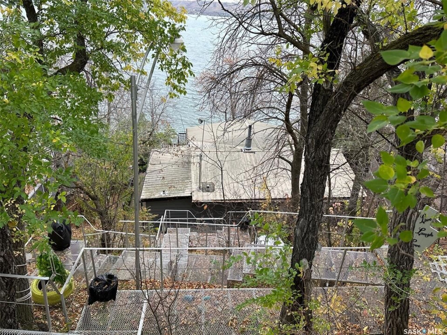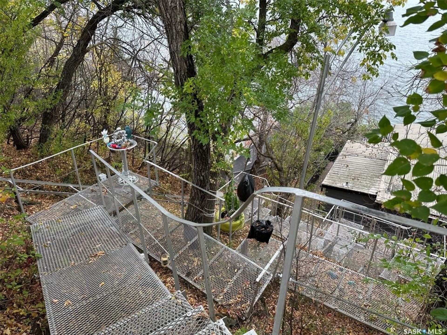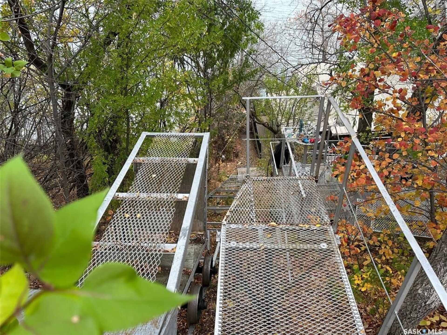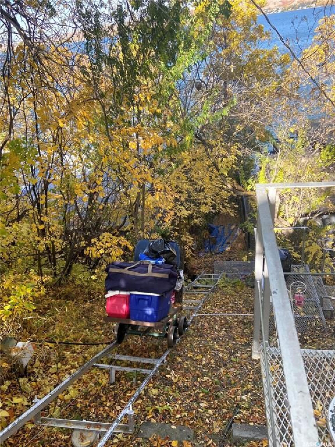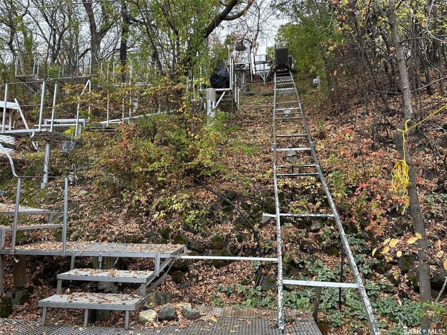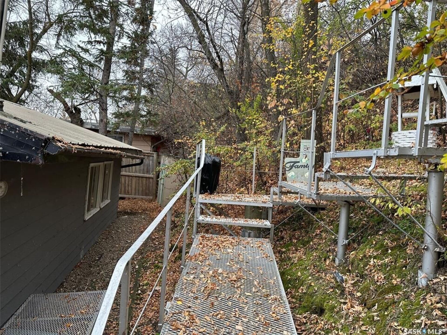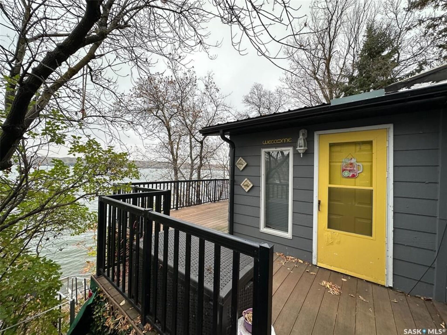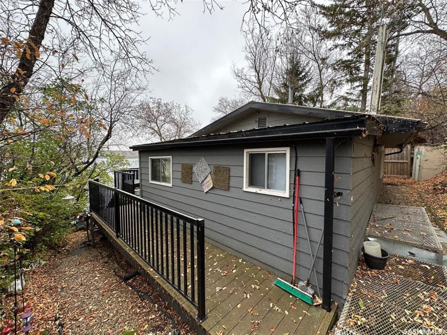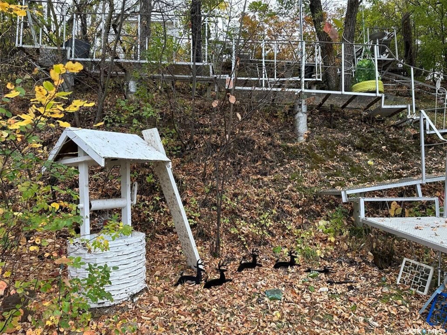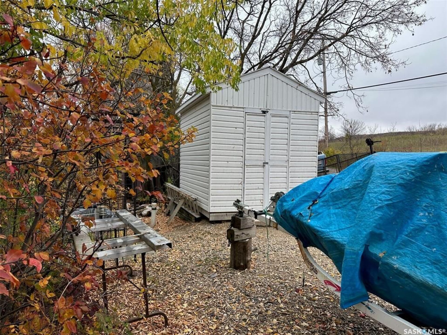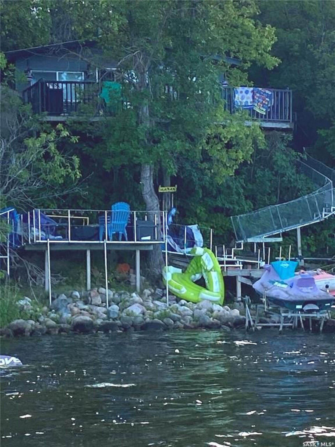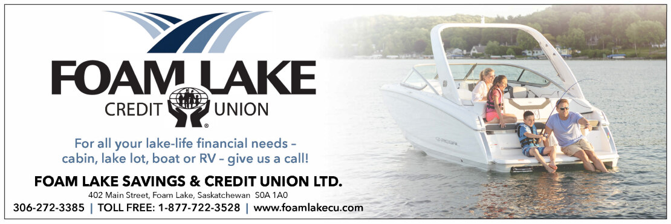Property Details
Description
Contact: Ken Hinton 306-332-5767
Stone Ridge Realty Inc.
Website: www.stoneridgerealty.ca
Waterfront listing on Katepwa Lake! Located at 211 Osment Place, this property has 816 SqFt of living space, 3 bedrooms, and 1 bathroom. The open concept design of the home provides a spacious and comfortable feel, while the natural gas fireplace adds warmth and ambiance to the space. Step out onto the sizeable L-shaped deck, perfect for entertaining and enjoying the beautiful views of the lake. Unique characteristics of this property include it’s dumb waiter system built for convenience to haul heavy items down without the need to carry them, and custom, steel steps and ramps creating a manageable walk down to the cabin. This is an ideal location for those who enjoy outdoor activities, as the property is located within walking distance to community tennis/pickle ball courts and an outdoor rink. Don't miss out on the opportunity to own this beautiful waterfront property!
Features
- Listing Area:
- Katepwa Beach
- Property Type:
- Residential
- Property Sub Type:
- Detached
- Building Type:
- House
- Home Style:
- Bungalow
- Year built:
- 1954 (Age: 69)
- Total Floor Area:
- 816 sq. ft.
- Number of bedrooms:
- 3
- Number of bathrooms:
- 1.0
- Kitchens:
- 1
- Taxes:
- $1,430 / 2023
- Frontage:
- 50'
- Ownership Title:
- Freehold
- Heating:
- Natural Gas
- Fireplaces:
- 1
- Fireplace Type:
- Gas
- Water Heater:
- Included
- Water Heater Type:
- Gas
- Construction:
- Wood Frame
- Basement:
- Other, Not applicable
- Basement Walls:
- Other
- Roof:
- Metal
- Exterior Finish:
- Siding
- Natural Gas Bbq Hookup, T.V. Mounts
- Deck, Firepit, Trees/Shrubs
- Seasonal
- Recreation Usage: Yes
- Floor
- Type
- Size
- Other
- Main
- Living Room
- 14' × 11'7"
- Carpet
- Main
- Kitchen
- 17'6" × 5'1"
- Linoleum
- Main
- Dining Room
- 9'10" × 8'6"
- Linoleum
- Main
- Bedroom
- 11'2" × 8'5"
- Carpet
- Main
- Bedroom
- 8' × 7'7"
- Laminate
- Main
- Bedroom
- 11'4" × 8'10"
- Carpet
- Floor
- Ensuite
- Pieces
- Other
- Main
- No
- 3
- 5'1" x 7'5" Laminate
- Equipment Included:
- Fridge, Stove, Microwave, Satellite Dish, Shed(s), Window Treatment
- Lot Size:
- 5,650.04 sq. ft.
- Lot Shape:
- Waterfront
- Garage:
- No Garage
- Parking Places:
- 3.0
- Parking Surface:
- Gravel Drive, Single Drive
