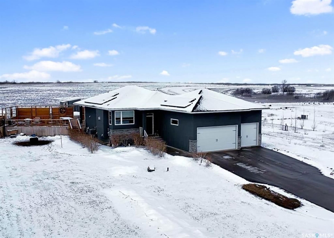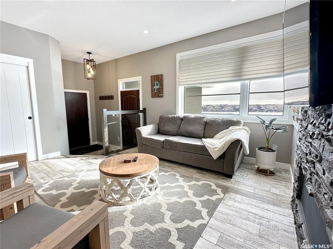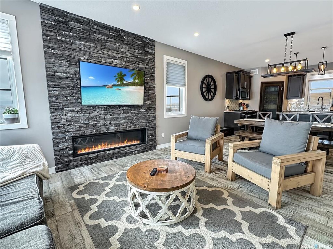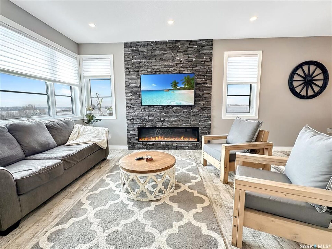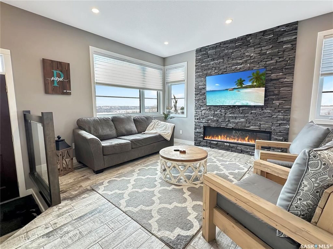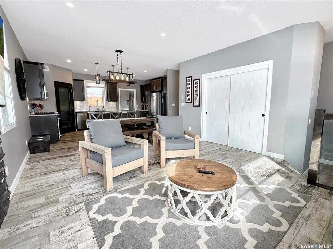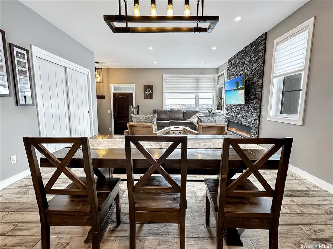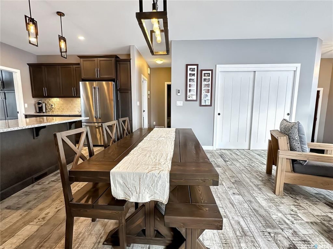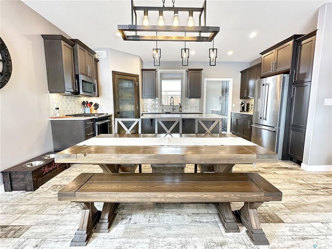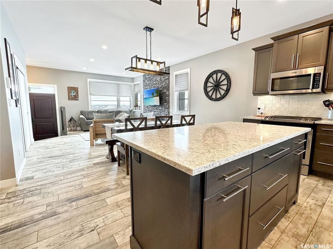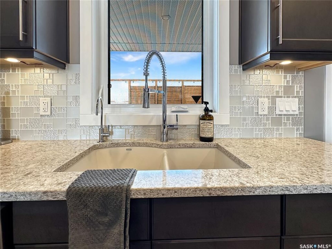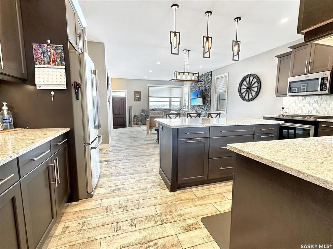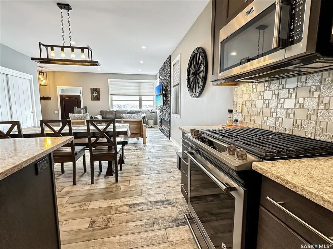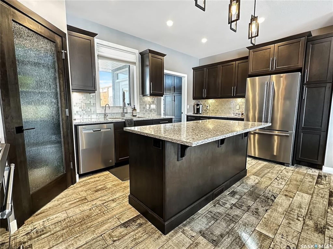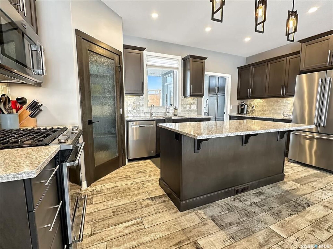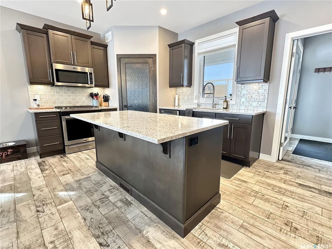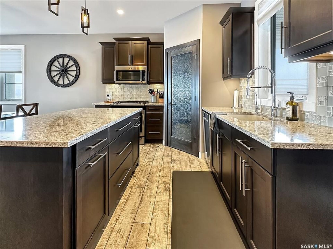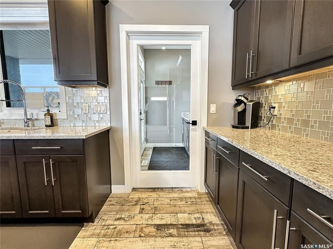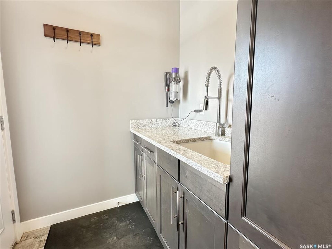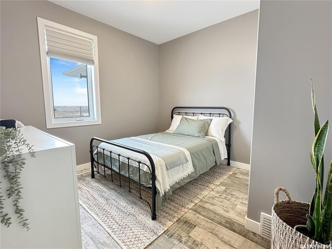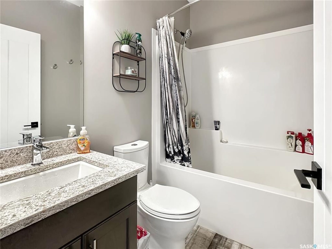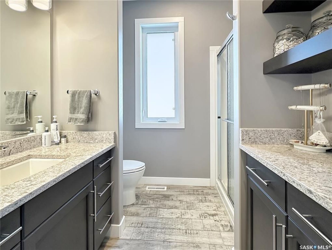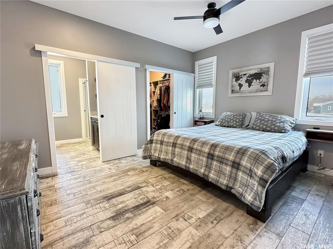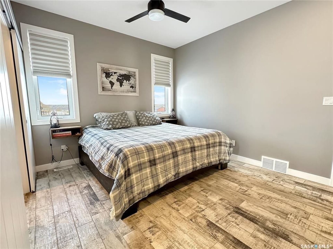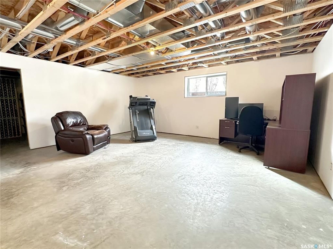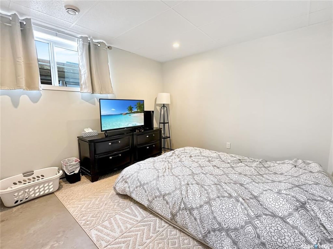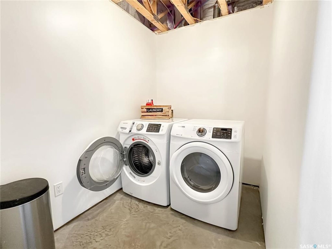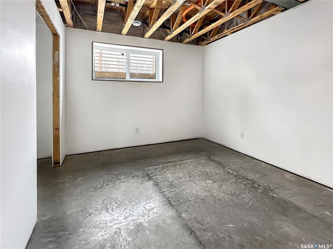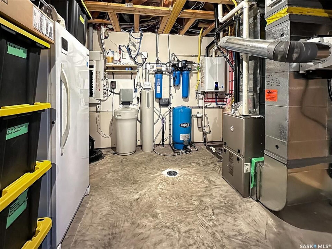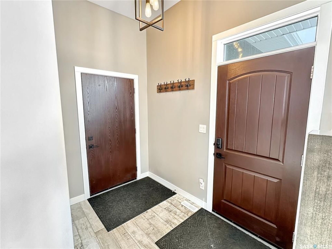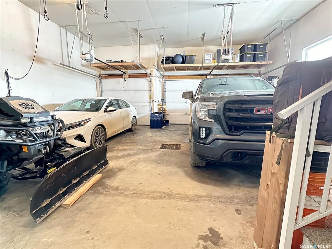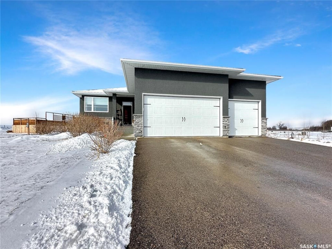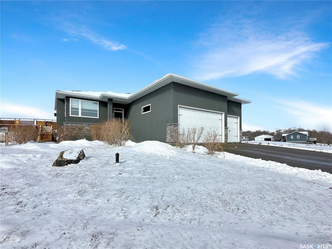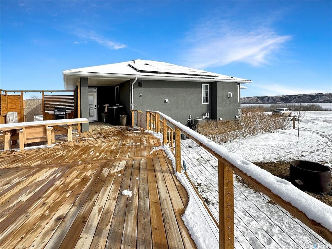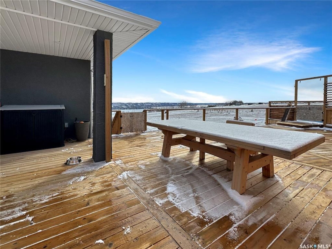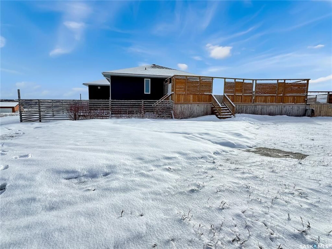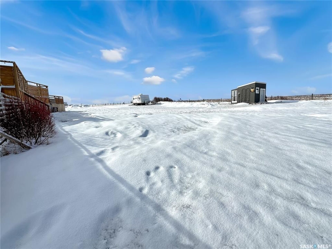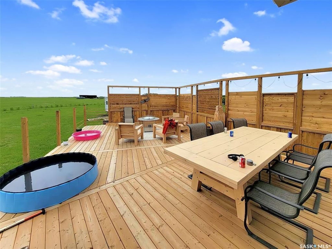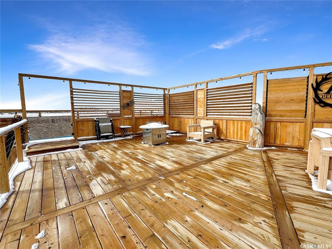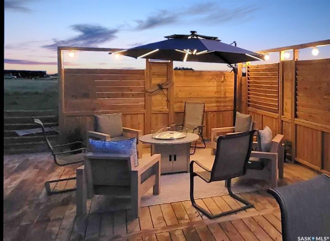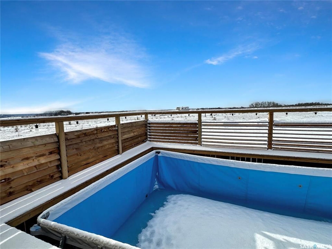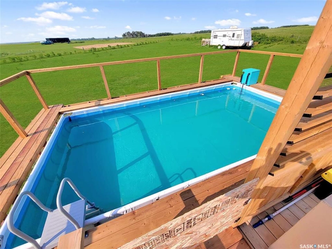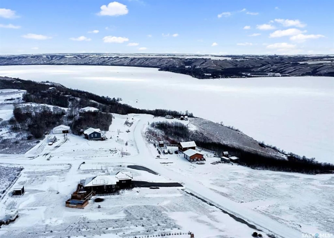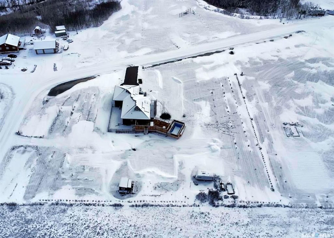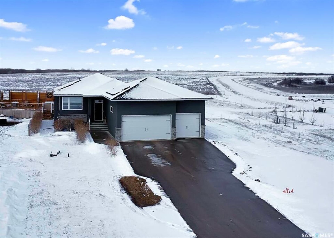Property Details
Description
Contact: Ken Hinton 306-332-5767
Stoneridge Realty Inc.
Website: www.stoneridgerealty.ca
This 1200 sq. ft. bungalow overlooking Katepwa Lake offers a well-planned open concept design,with two bedrooms and two bathrooms, including a timeless kitchen featuring a back mudroom or butler's pantry, this home combines functionality with elegance. The living room boasts a beautiful fireplace, perfect for cozy evenings by the fire. The lower level presents ample bright space that can be customized to suit your design preferences, with two bedrooms and a roughed-in third bathroom offering flexibility. Notably, this home includes a triple car heated garage, ensuring convenience and comfort during colder months. TruGreen Energy solar panels are an energy saving addition. The home is serviced with a deep well with a UV water treatment system for drinking water and a 2500 gallon septic tank. Outside, the property spans 1.71 acres and features a party-sized back deck and a 12' x 20' above-ground salt water pool, ideal for entertaining or simply enjoying the scenic surroundings. Crafted by Authentic Developments, this home embodies quality craftsmanship with modern details, promising a winning combination of style and functionality for its occupants. For details please contact your favorite local agent!
Features
- Listing Area:
- Katepwa Beach
- Property Type:
- Residential
- Property Sub Type:
- Detached
- Building Type:
- House
- Home Style:
- Bungalow
- Year built:
- 2018 (Age: 6)
- Total Floor Area:
- 1,200 sq. ft.
- Bedrooms:
- 4
- Number of bathrooms:
- 2.0
- Kitchens:
- 1
- Taxes:
- $2,933 / 2023
- Frontage:
- 289'
- Ownership Title:
- Freehold
- Heating:
- Forced Air, Natural Gas
- Furnace:
- Furnace Owned
- Fireplaces:
- 1
- Fireplace Type:
- Gas
- Water Heater:
- Included
- Water Heater Type:
- Gas
- Water Softener:
- Included
- Construction:
- Wood Frame
- Basement:
- Full Basement, Partially Finished
- Basement Walls:
- Concrete
- Roof:
- Fiberglass Shingles
- Exterior Finish:
- Stucco
- Air Conditioner (Central), Air Exchanger, Natural Gas Bbq Hookup, On Demand Water Heater, Sump Pump, Swimming Pool (Outdoor), T.V. Mounts, 220 Volt Plug
- Deck, Lawn Back, Lawn Front, Partially Fenced
- Year Round
- Heated Garage: Yes, Recreation Usage: Yes
- Floor
- Type
- Size
- Other
- Main
- Kitchen/Dining
- 17'7" × 17'4"
- Tile
- Main
- Living Room
- 15'11" × 14'6"
- Tile
- Main
- Bedroom
- 13'11" × 11'
- Tile
- Main
- Bedroom
- 11'1" × 10'5"
- Tile
- Main
- Mudroom
- 7'6" × 5'6"
- Tile
- Basement
- Recreation Room
- 19'6" × 16'3"
- Concrete
- Basement
- Utility
- 19'1" × 11'
- Concrete
- Basement
- Laundry
- 7'6" × 5'7"
- Concrete
- Basement
- Bedroom
- 11'7" × 10'3"
- Concrete
- Basement
- Roughed in Bath
- 8'2" × 6'7"
- Concrete
- Basement
- Bedroom
- 10'5" × 10'5"
- Concrete
- Floor
- Ensuite
- Pieces
- Other
- Main
- Yes
- 3
- 7'2" x 8'2" Tile
- Main
- No
- 4
- 4'11" x 7'5" Tile
- Equipment Included:
- Fridge, Stove, Washer, Dryer, Dishwasher Built In, Garage Door Opnr/Control(S), Microwave Hood Fan, Shed(s), Window Treatment
- Lot Size:
- 1.71 acre(s)
- Lot Shape:
- Irregular
- Nearest Town:
- Fort Qu'appelle
- Garage:
- 3 Car Attached, RV Parking
- Parking Places:
- 10.0
- Parking Surface:
- Asphalt
