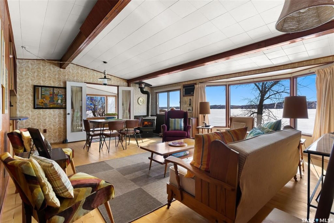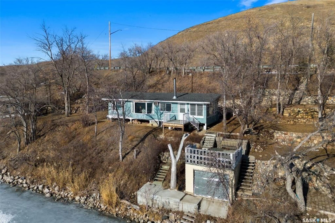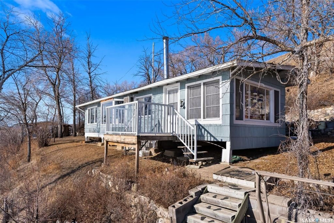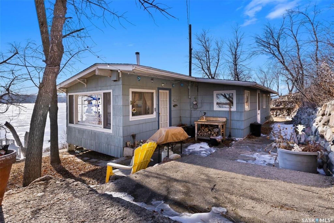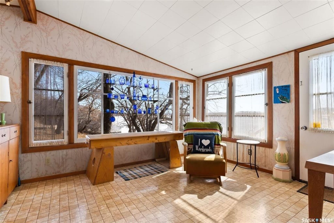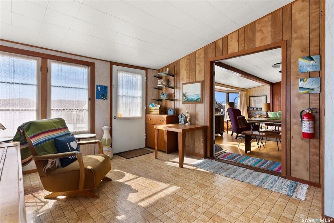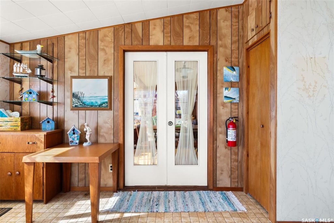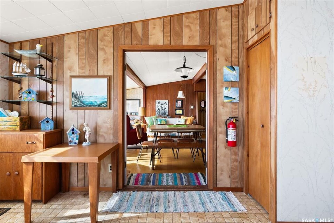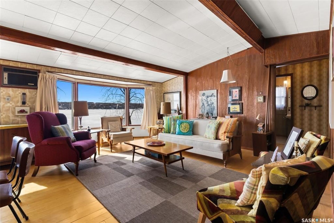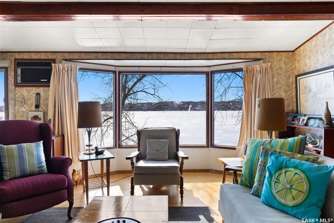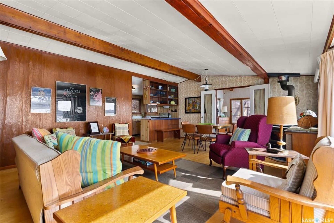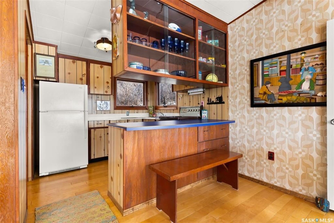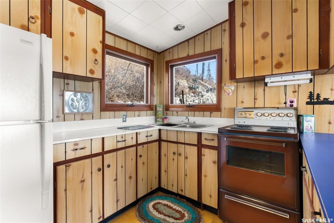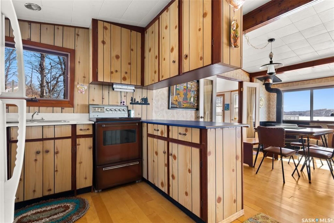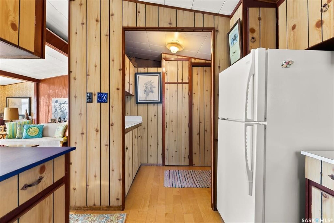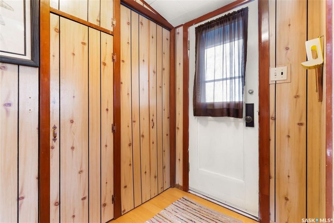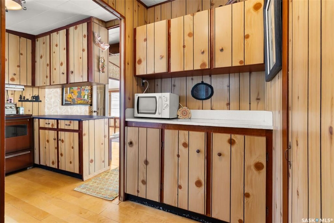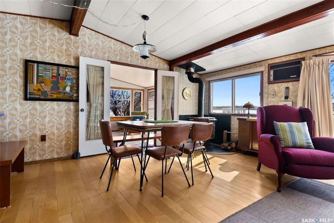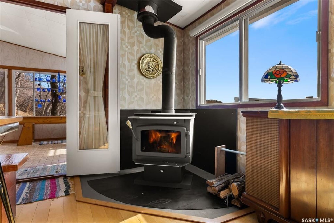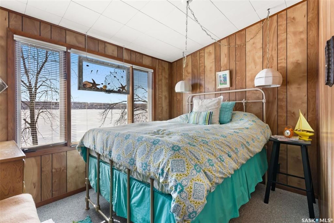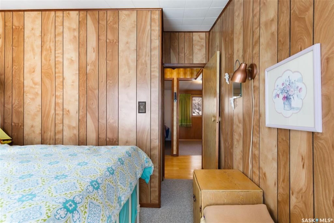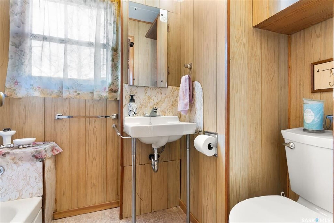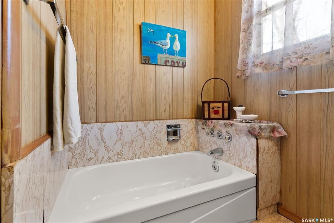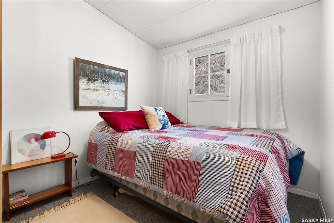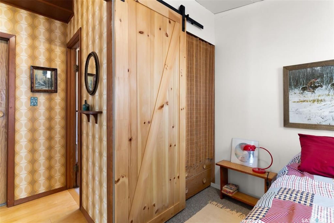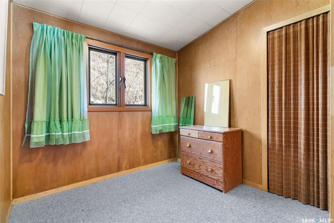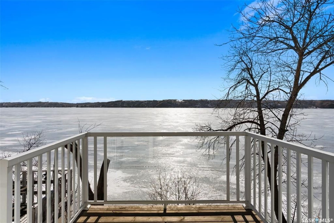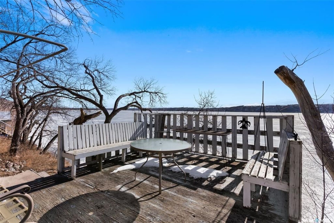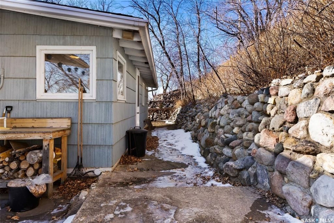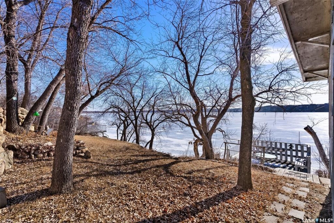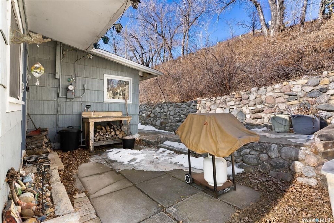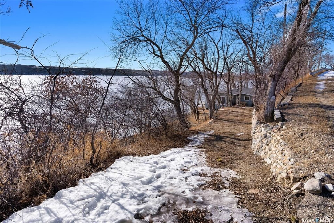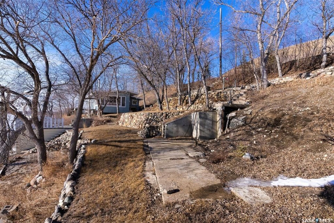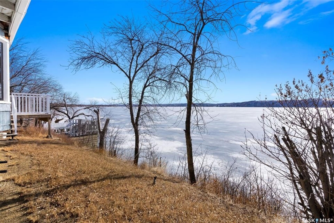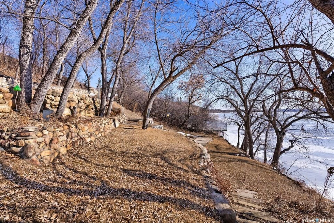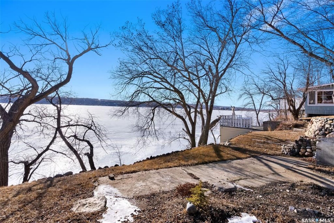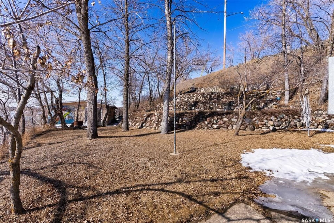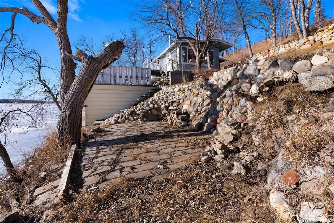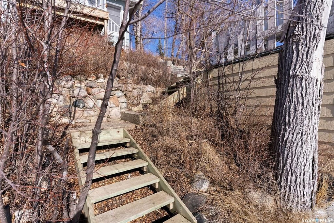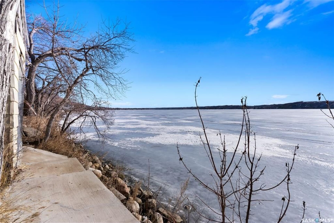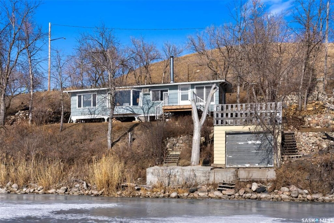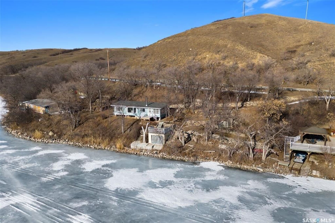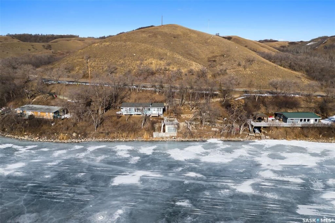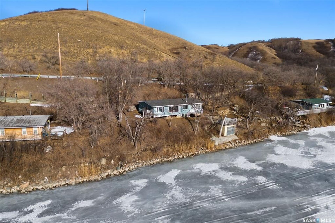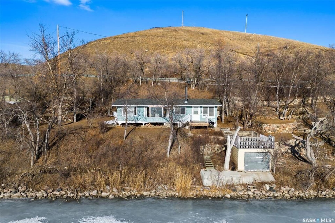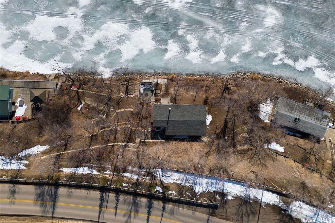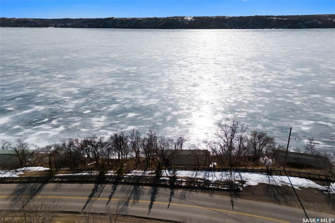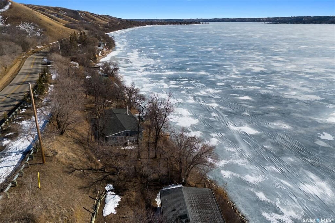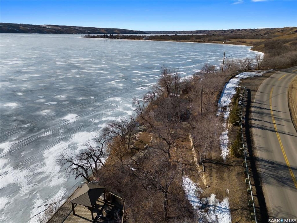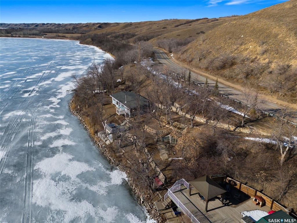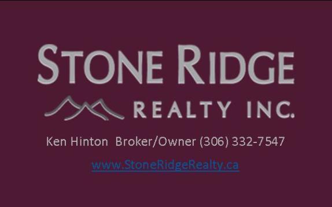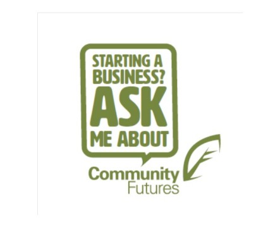Property Details
Description
Contact: Ken Hinton 306-332-5767
Stone Ridge Realty Inc.
Website: https://www.stoneridgerealty.ca/
Don't miss out on this EXCEPTIONAL opportunity to own 200 feet of prime waterfront real estate on Katepwa Lake! Situated on two lots, this meticulously maintained seasonal cottage comes complete with a boathouse and rooftop deck. Step into the cozy interior and discover a welcoming sunroom, perfect for dining, gaming, or simply relaxing. Enjoy the airy layout of the dining/living room featuring vaulted ceilings with beautiful beams and expansive south-facing windows that frame stunning lake optics. Warm yourself by the impressive wood-burning stove while admiring the hardwood floors throughout. The kitchen offers ample cabinet space, supplemented by additional storage near the back porch. Completing the layout is a three-piece bathroom and three comfortably sized bedrooms, with the primary bedroom boasting its own private lake views from bed! This property features a well (located in the boathouse), a 1000-gallon septic tank, and natural gas to the property. In addition to the well, there's a rainwater system equipped with pumps. Cabin shingles were replaced in 2014. Appreciate the beautiful stone retaining walls, mature trees, ample parking spaces, and the myriad opportunities afforded by this expansive 200-foot-wide oasis. Room to build your dream lakefront home and keep the seasonal cottage as a guesthouse or AirBNB. Seize this rare chance to create your ideal family vacation retreat—schedule your private viewing today!
Features
- Ownership Title:
- Freehold
- Heating:
- Other
- Fireplaces:
- 1
- Fireplace Type:
- Wood
- Construction:
- Wood Frame
- Basement:
- Other, Not applicable
- Basement Walls:
- Other
- Roof:
- Asphalt Shingles
- Exterior Finish:
- Siding
- Air Conditioner (Wall)
- Deck, Lawn Back, Lawn Front, Trees/Shrubs
- Seasonal
- Recreation Usage: Yes
- Floor
- Type
- Size
- Other
- Main
- Sun Room
- 13'4" × 11'9"
- Linoleum
- Main
- Kitchen/Dining
- 23'4" × 8'7"
- Hardwood
- Main
- Living Room
- 16'11" × 12'8"
- Hardwood
- Main
- Mudroom
- 7'8" × 4'8"
- Hardwood
- Main
- Bedroom
- 7'9" × 7'8"
- Carpet
- Main
- Bedroom
- 7'9" × 7'8"
- Carpet
- Main
- Primary Bedroom
- 9'7" × 7'6"
- Carpet
- Floor
- Ensuite
- Pieces
- Other
- Main
- No
- 3
- Linoleum
- Equipment Included:
- Fridge, Stove, Microwave, Window Treatment
- Lot Shape:
- Waterfront
- Garage:
- Parking Spaces
- Parking Places:
- 4.0
- Parking Surface:
- Gravel Drive
