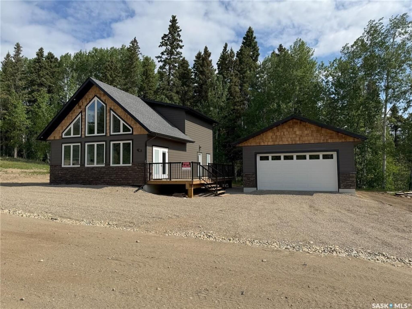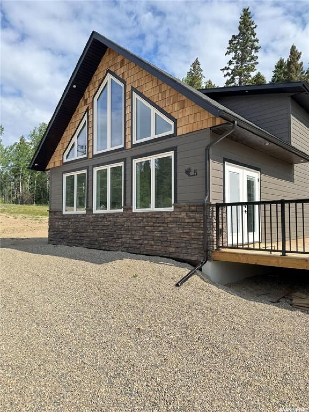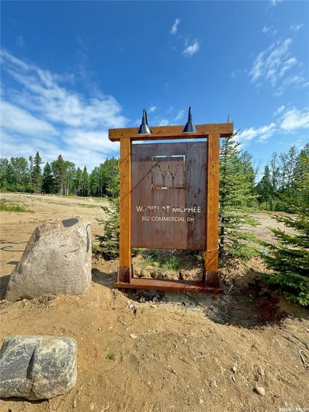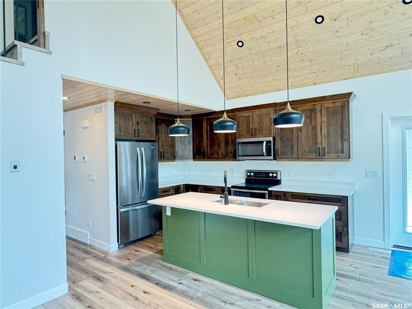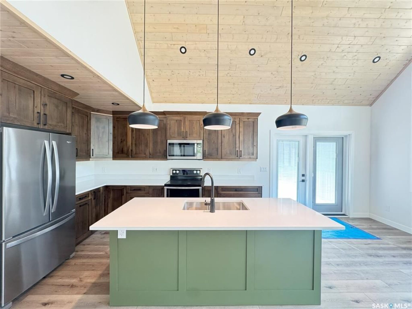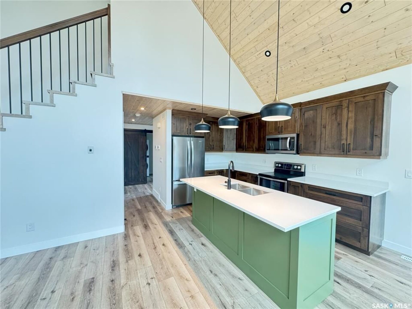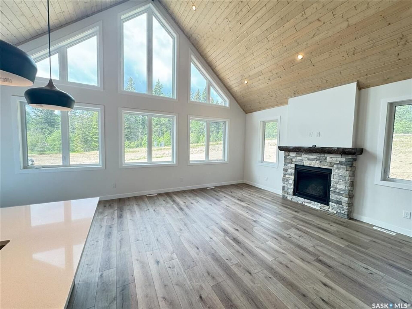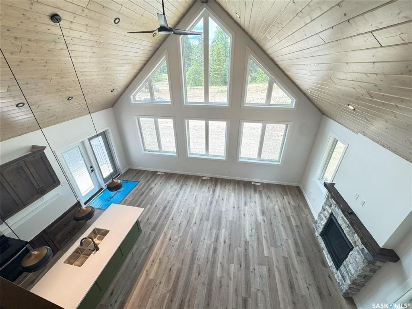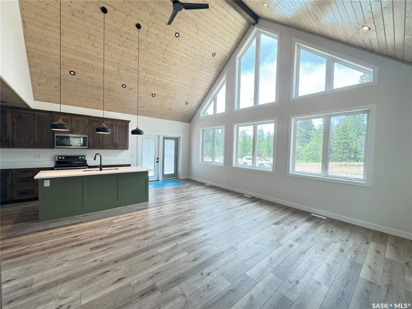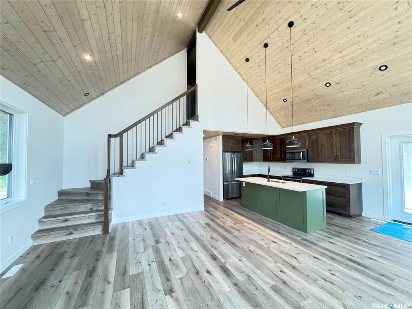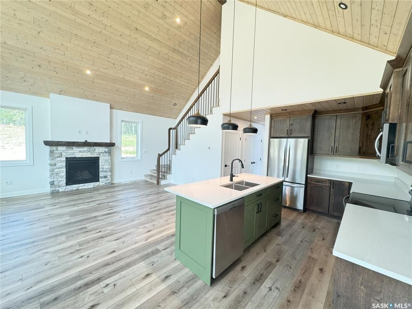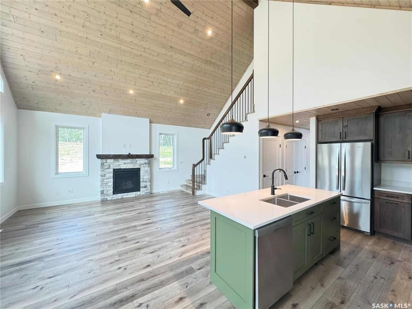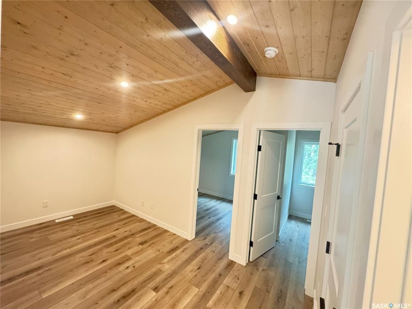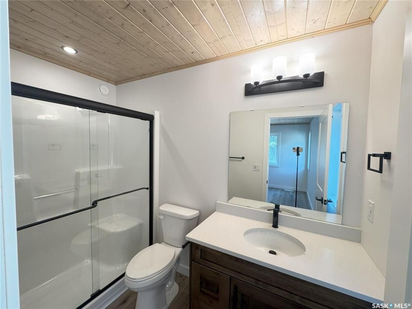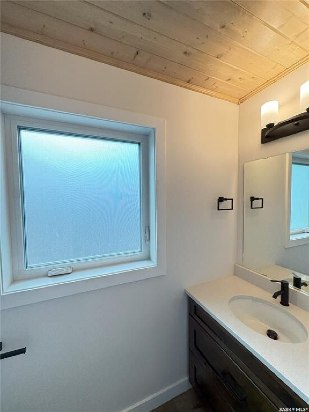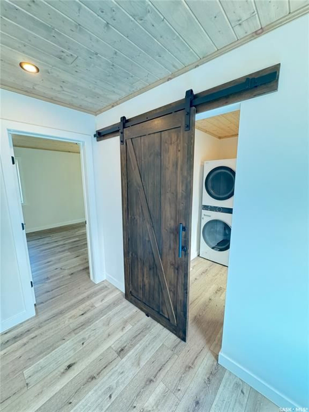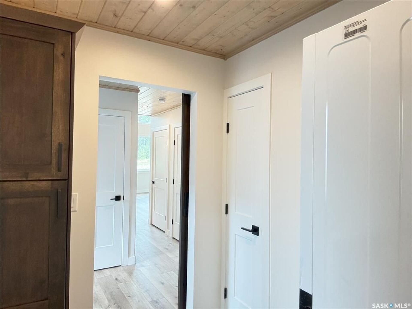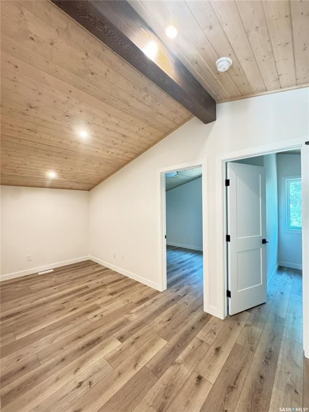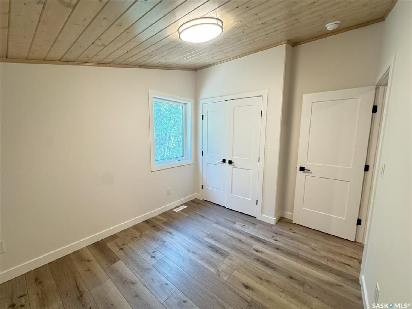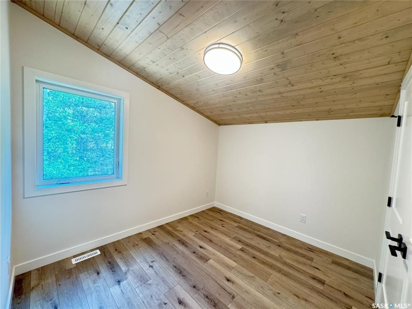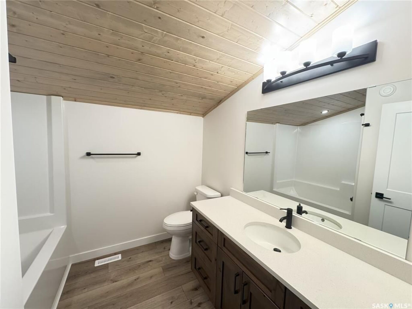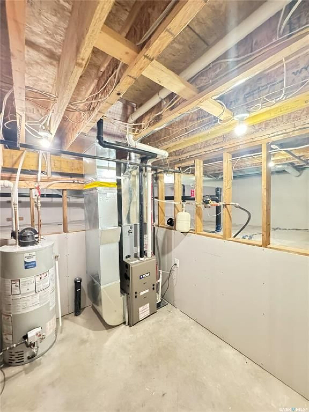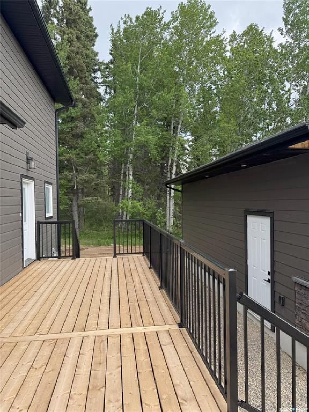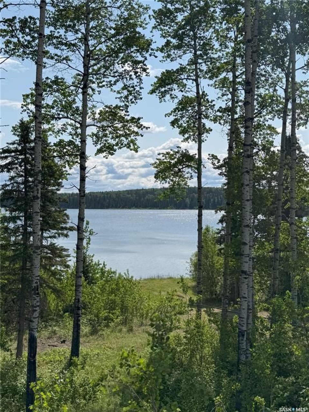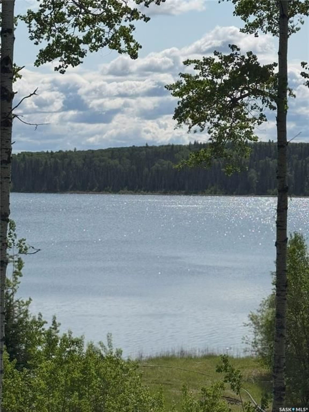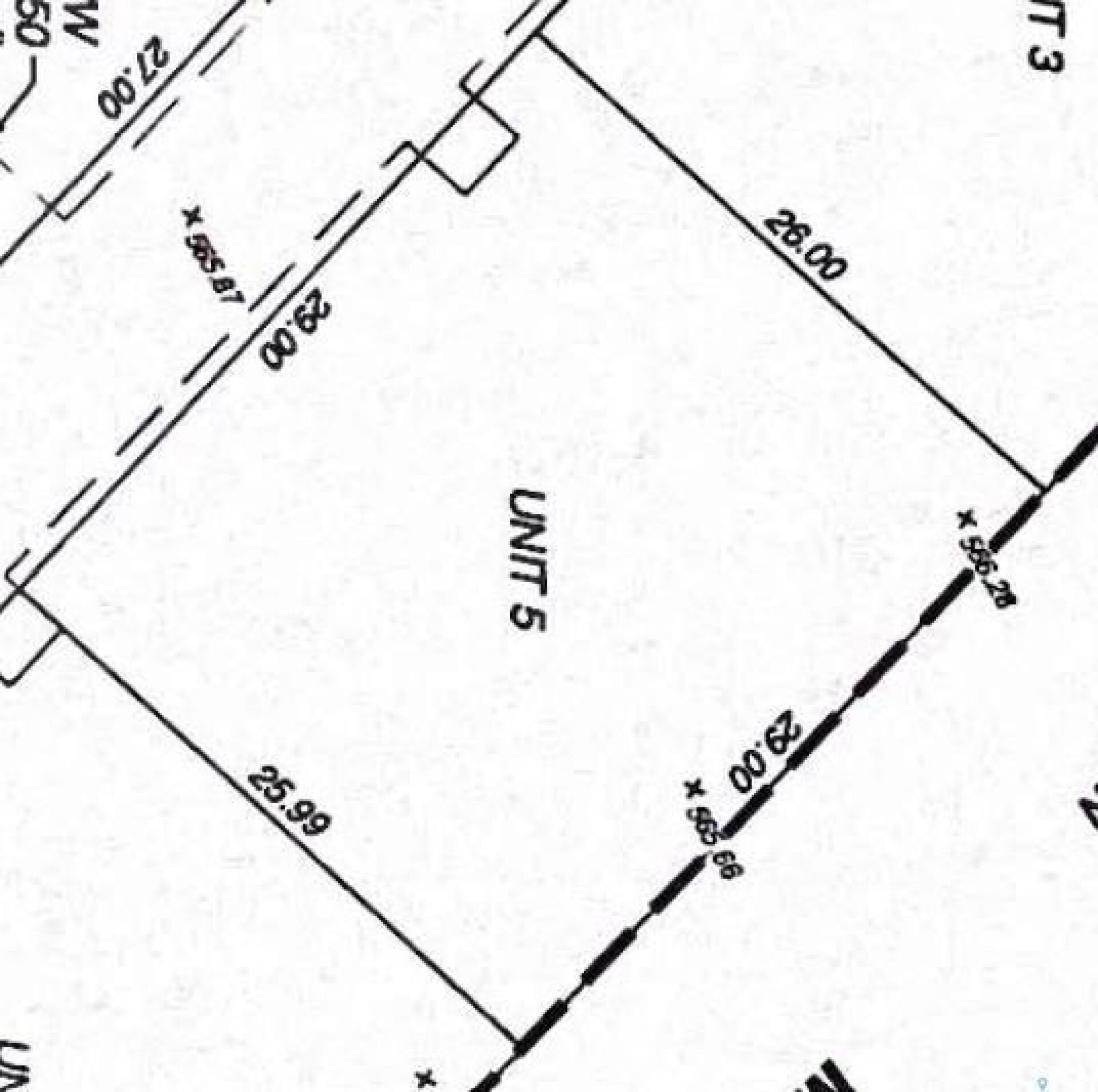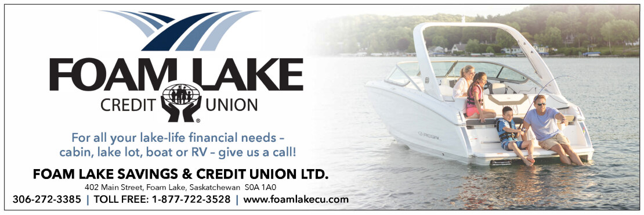Property Details
Description
Contact: Jacqueline Archer 306-961-9172 or David Archer 306-961-9162
Archer Real Estate Inc. – Boyes Group Realty Inc.
Website: www.archerrealestate.ca
Be the first to own a home in McPhee’s newest development, Wapiti at McPhee! Charming 4-Season custom build Zach’s cottage on McPhee Lot. This beautiful open concept cottage features valuated ceilings, 3 bedrooms, 2 and half baths, large laundry room, loft, gas fireplace for cozy evenings and a detached double garage. Soak in spectacular sunsets from your large deck or gather around the lakeside fire pit for cozy evenings under the stars. Practical features include natural gas hookup, fire suppression sprinklers and potential for a shared dock. This is a rare opportunity to own new cabin at Mcphee Lake with unbeatable swimming, views and endless fun
Features
- Status:
- Active
- Prop. Type:
- Residential
- MLS® Num:
- SK008199
- Bedrooms:
- 3
- Bathrooms:
- 3
- Year Built:
- 2024
- Listing Area:
- Lakeland Rm No. 521
- Property Type:
- Residential
- Property Sub Type:
- Detached
- Building Type:
- House
- Home Style:
- One ½
- Year built:
- 2024 (Age: 1)
- Total Floor Area:
- 1,505 sq. ft.
- Bedrooms:
- 3
- Number of bathrooms:
- 3.0
- Kitchens:
- 1
- Frontage:
- 312'1¾"
- Ownership Title:
- Freehold
- Heating:
- Forced Air, Natural Gas
- Furnace:
- Furnace Owned
- Fireplaces:
- 1
- Fireplace Type:
- Gas
- Water Heater:
- Included
- Water Heater Type:
- Gas
- Construction:
- Wood Frame
- Basement:
- Crawl, Not applicable
- Basement Walls:
- ICF Block
- Roof:
- Asphalt Shingles
- Exterior Finish:
- Composite Siding
- Air Exchanger, Air Filter, Natural Gas Bbq Hookup, Sump Pump
- Deck
- Year Round
- Heated Garage: No, Recreation Usage: Yes
- Floor
- Type
- Size
- Other
- Main
- Living Room
- 17'6" × 11'2"
- Vinyl Plank
- Main
- Kitchen
- 12'7" × 8'6"
- Vinyl Plank
- Main
- Dining Room
- 9'2" × 8'6"
- Vinyl Plank
- Main
- Laundry
- 7'11" × 5'1"
- Vinyl Plank
- Main
- Foyer
- 11'10" × 5'5"
- Vinyl Plank
- Main
- Primary Bedroom
- 12' × 11'7"
- Vinyl Plank
- 2nd
- Loft
- 11'11" × 7'1"
- Vinyl Plank
- 2nd
- Bedroom
- 10'6" × 8'1"
- Vinyl Plank
- 2nd
- Bedroom
- 10'6" × 8'1"
- Vinyl Plank
- Floor
- Ensuite
- Pieces
- Other
- Main
- No
- 2
- 2'1" x 7'1" Vinyl Plank
- Main
- Yes
- -
- 4'1" x 9'4" Vinyl Plank
- 2nd
- No
- 3
- 8'1" x 8'7" Vinyl Plank
- Occupancy:
- Vacant
- Equipment Included:
- Fridge, Stove, Washer, Dryer, Dishwasher Built In, Garage Door Opnr/Control(S), Microwave, Microwave Hood Fan
- Lot Size:
- 8,276 sq. ft.
- Lot Shape:
- Backs on to Park/Green Space
- Garage:
- 2 Car Detached, Parking Spaces
- Garage Door WiFi:
- No
- Parking Places:
- 6.0
- Parking Surface:
- Gravel Drive
