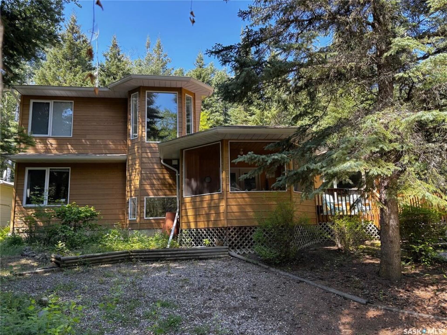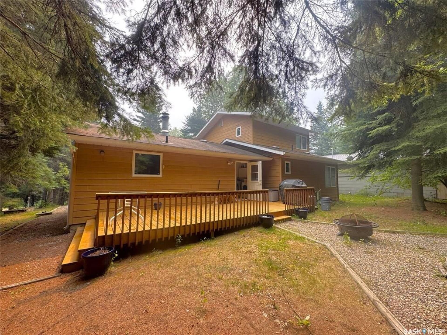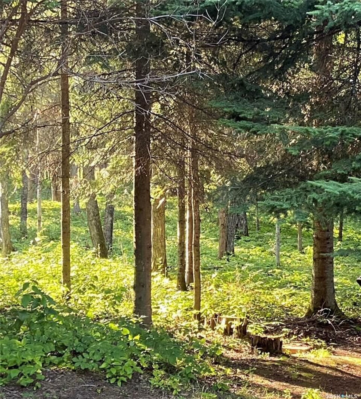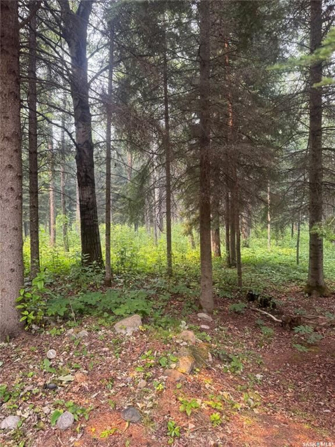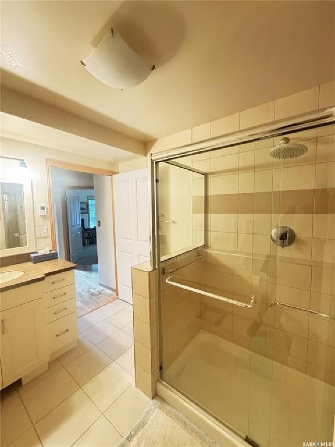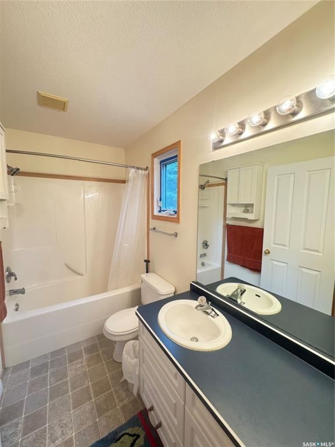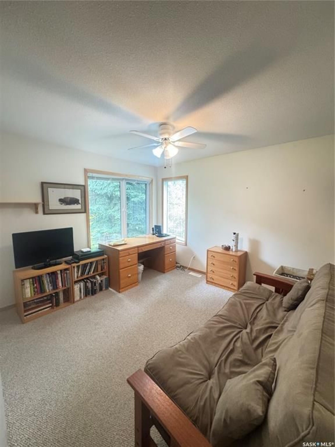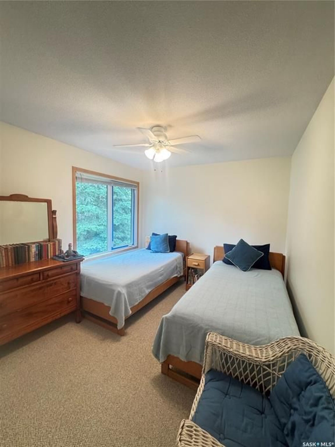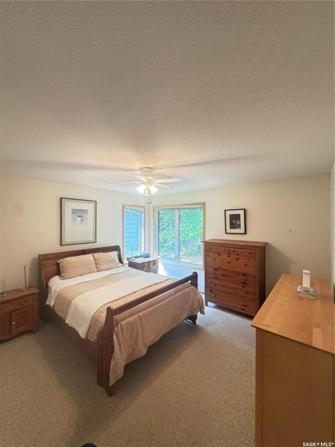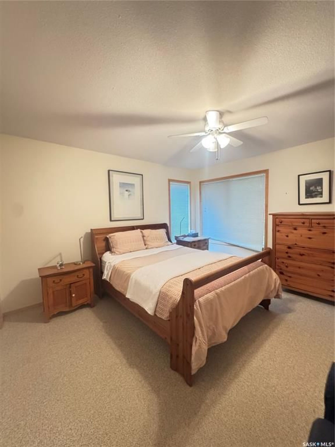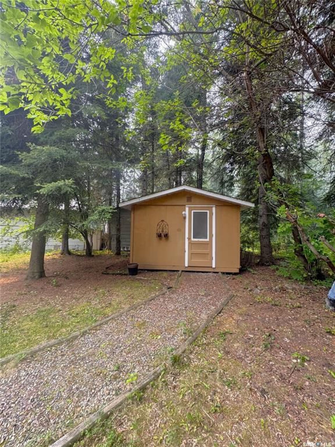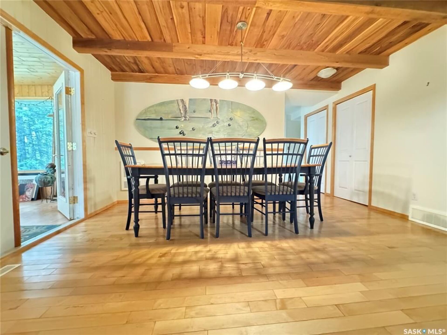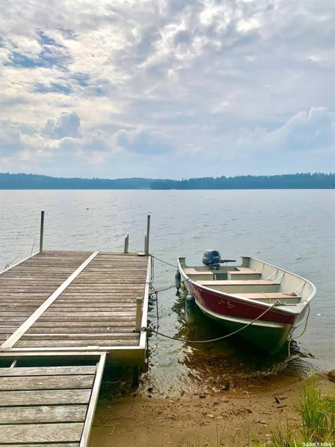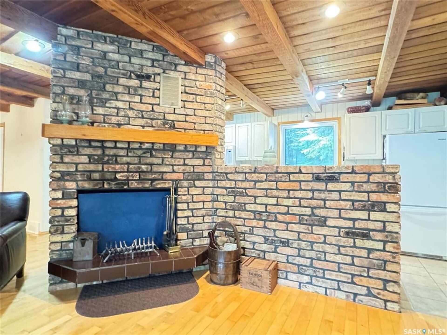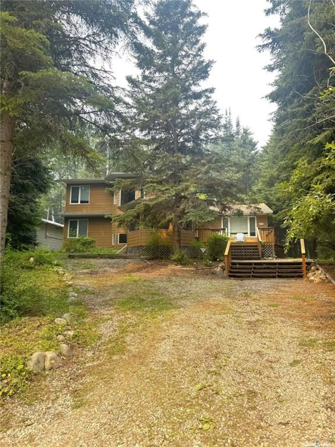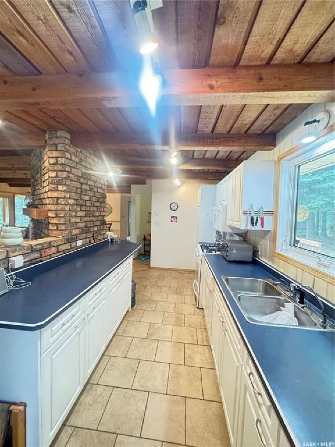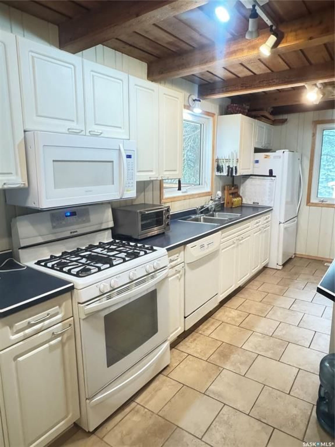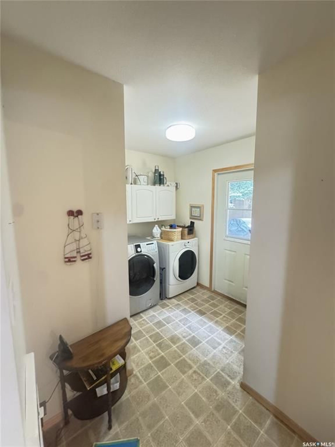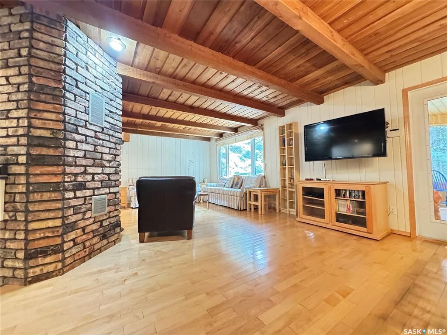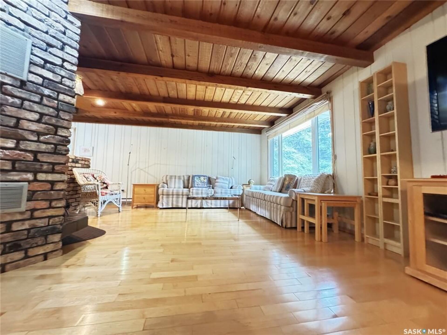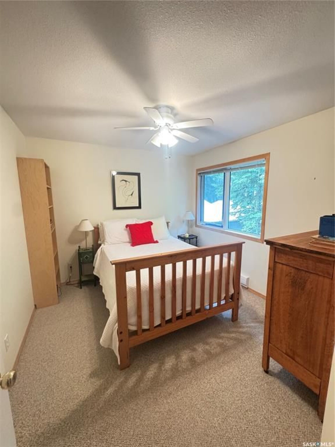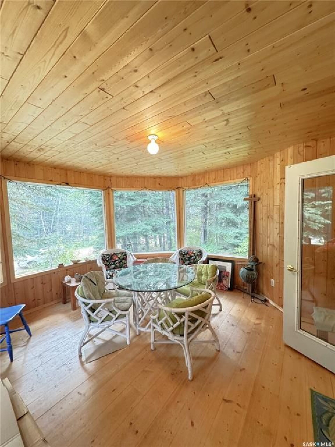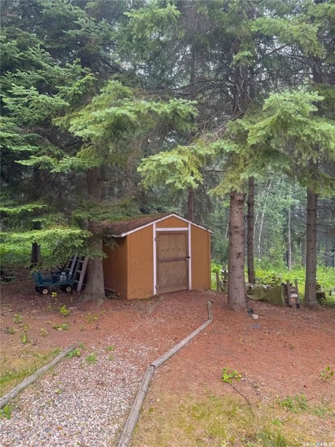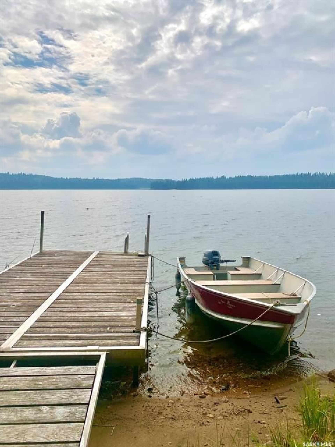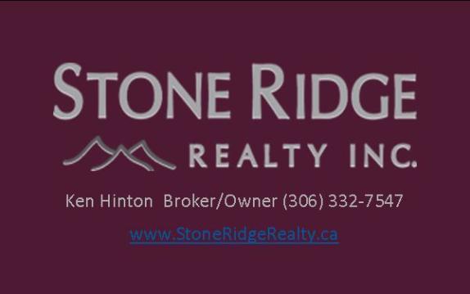Property Details
Description
Contact: Jacqueline Archer 306-961-9172 or David Archer 306-961-7162
Archer Real Estate Inc.-Boyes Group Realty Inc.
Website: www.archerrealestate.ca
Rare Opportunity at McPhee Lake This beautifully renovated, four-season cabin offers 1,992 square feet of open-concept living space and is truly move-in ready. Featuring four spacious bedrooms and two full bathrooms, the cabin combines rustic charm with modern comfort. A stunning brick wood-burning fireplace anchors the main living area, while a screened-in porch and expansive deck provide the perfect spaces for relaxation and entertaining. Additional highlights include a full concrete basement, forced air natural gas furnace, and water heater—ensuring year-round comfort. Outside, you’ll find a charming bunkhouse, a practical storage shed, and a private, treed setting that offers both seclusion and serenity.
Features
- Status:
- Active
- Prop. Type:
- Residential
- MLS® Num:
- SK013344
- Bedrooms:
- 4
- Bathrooms:
- 2
- Year Built:
- 1978
- Listing Area:
- Lakeland Rm No. 521
- Listing Subarea:
- McPhee Lake (Lakeland No 521)
- Property Type:
- Residential
- Property Sub Type:
- Detached
- Building Type:
- House
- Home Style:
- One ½
- Year built:
- 1978 (Age: 47)
- Total Floor Area:
- 1,992 sq. ft.
- Bedrooms:
- 4
- Number of bathrooms:
- 2.0
- Kitchens:
- 1
- Taxes:
- $2,763 / 2024
- Frontage:
- 70'
- Ownership Title:
- Freehold
- Heating:
- Forced Air, Natural Gas
- Furnace:
- Furnace Owned
- Fireplaces:
- 1
- Fireplace Type:
- Wood
- Water Heater:
- Included
- Water Heater Type:
- Gas
- Water Softener:
- Included
- Construction:
- Wood Frame
- Basement:
- Partial Basement, Unfinished
- Basement Walls:
- Concrete
- Roof:
- Asphalt Shingles
- Exterior Finish:
- Composite Siding
- Deck, Trees/Shrubs
- Year Round
- Recreation Usage: Yes
- Floor
- Type
- Size
- Other
- Main
- Kitchen
- 17'2" × 8'
- Tile
- Main
- Dining Room
- 14'10" × 10'
- Hardwood
- Main
- Living Room
- 17'7¼" × 14'10"
- Hardwood
- Main
- Laundry
- 7'4" × 5'1"
- Linoleum
- Main
- Bedroom
- 11'10" × 10'10"
- Carpet
- Main
- Bedroom
- 13'5" × 13'2"
- Carpet
- 2nd
- Porch
- 13'7" × 13'7"
- Wood
- 2nd
- Bedroom
- 12' × 9'1"
- Carpet
- 2nd
- Bedroom
- 12' × 9'1"
- Carpet
- Basement
- Unfinished
- 26' × 20'
- Concrete
- Floor
- Ensuite
- Pieces
- Other
- Main
- No
- 4
- 7'1" x 9'1" Tile
- 2nd
- No
- 4
- 4'1" x 9'10" Linoleum
- Occupancy:
- Owner
- Equipment Included:
- Fridge, Stove, Washer, Dryer
- Lot Size:
- 8,383 sq. ft.
- Lot Shape:
- Backs on to Park/Green Space, Irregular
- Nearest Town:
- Elk Ridge
- Garage:
- No Garage
- Parking Places:
- 2.0
- Parking Surface:
- Gravel Drive
