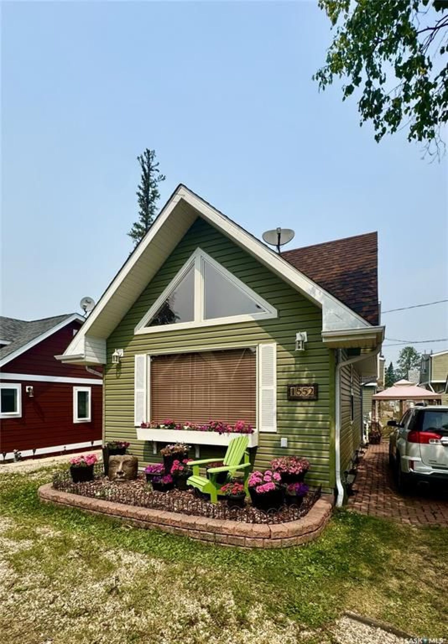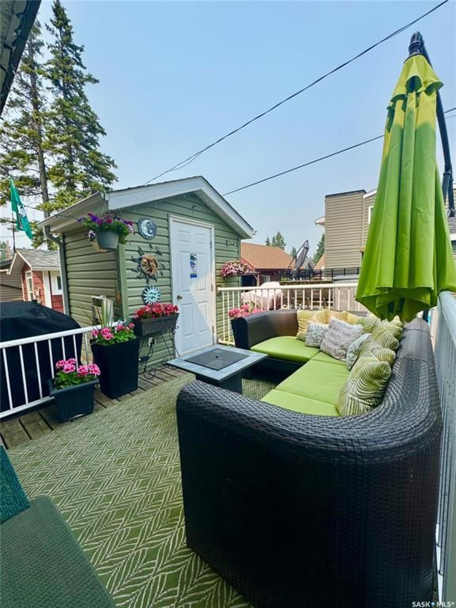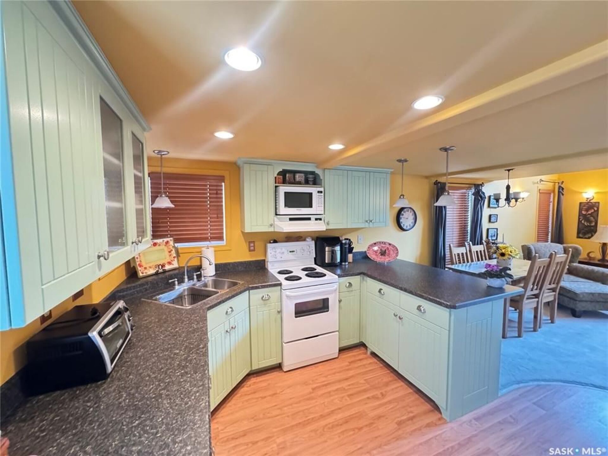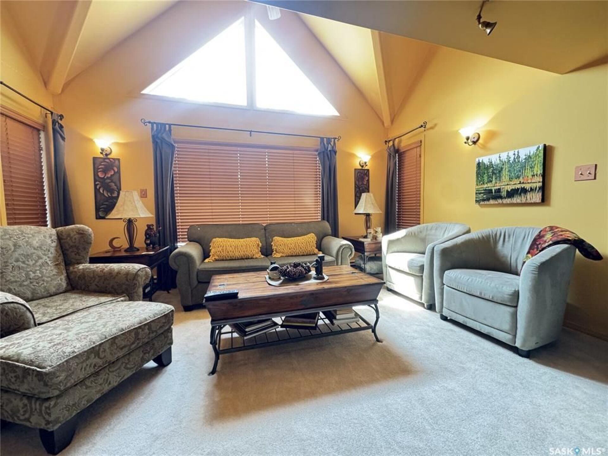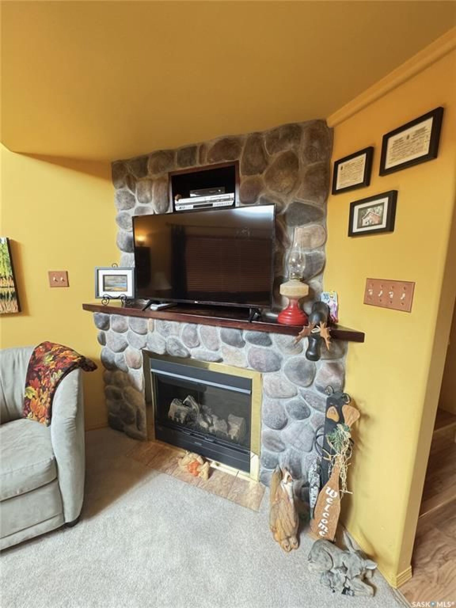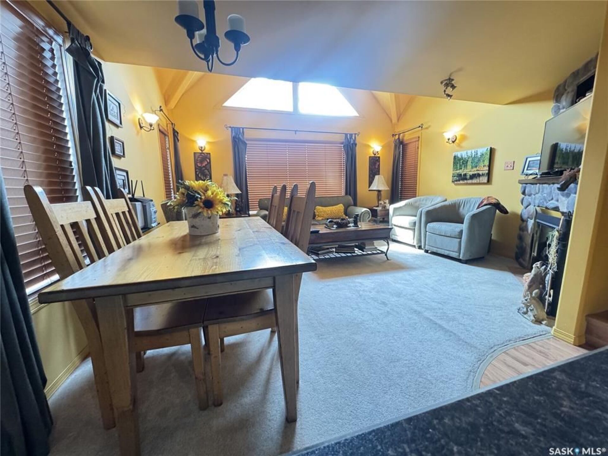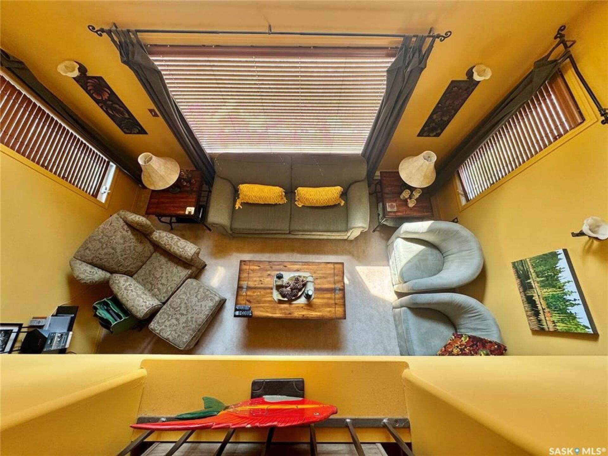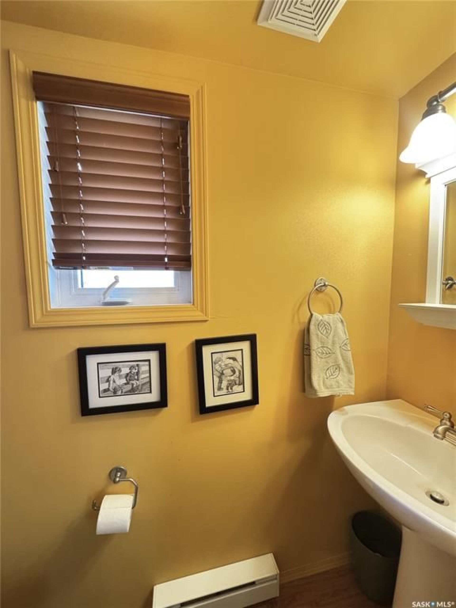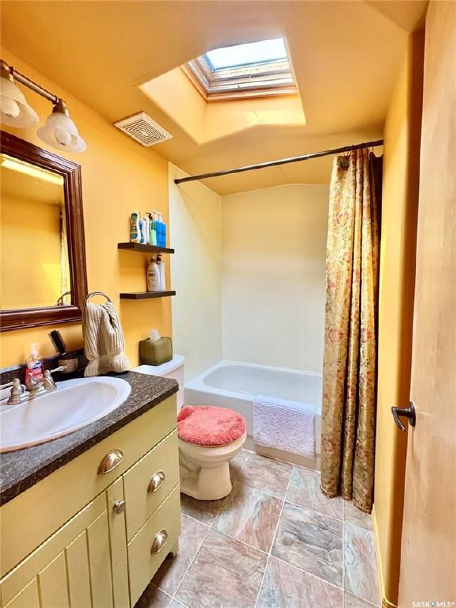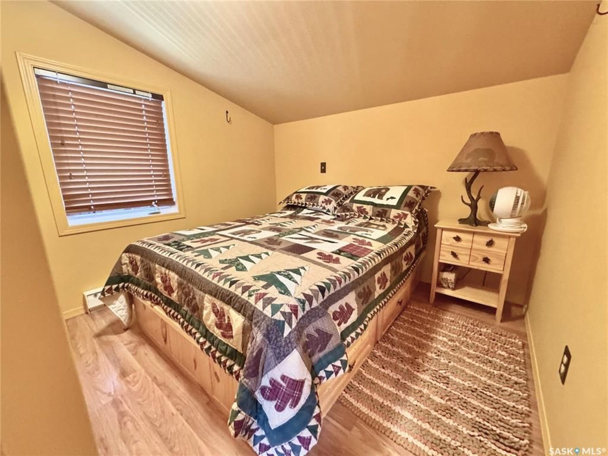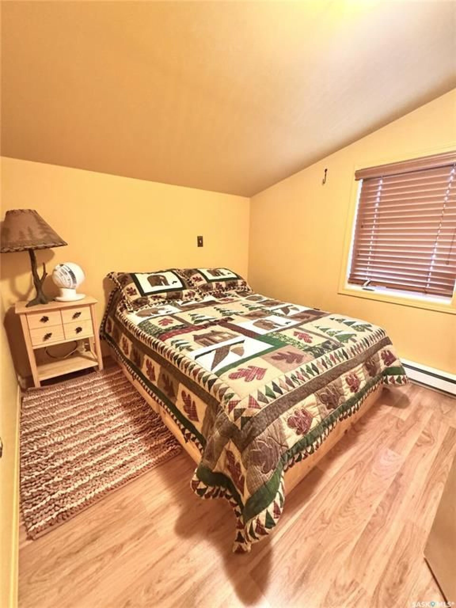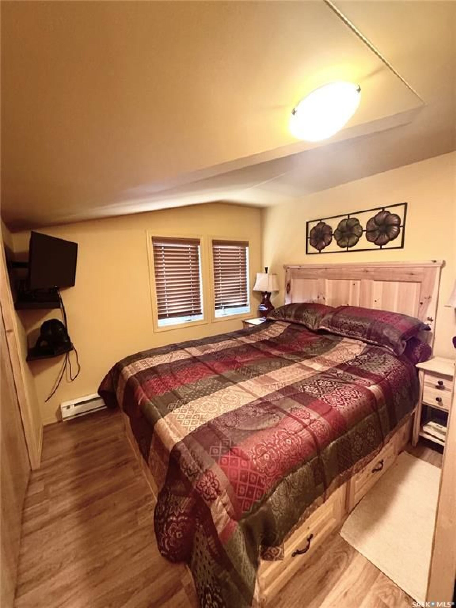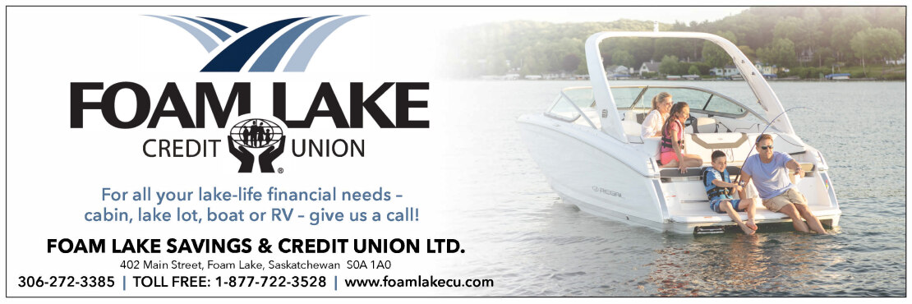Property Details
Description
Contact: Jacqueline Archer 306-961-9172
Archer Real Estate Inc. - Boyes Group Realty Inc.
Website: www.archerrealestate.ca
Welcome to this beautifully maintained 1½-storey cabin situated on a 30-foot lot in the scenic community of Waskesiu Lake. This inviting property features an open-concept layout with three bedrooms, a full interior bathroom, and an additional half bath for added convenience. Each bedroom is furnished with captain's beds with drawers for additional storage. Enjoy cozy evenings by the electric stone fireplace or entertain guests on the spacious outdoor deck. The separate shed—affectionately known as the "doghouse"—includes a washer, dryer, and freezer for added functionality. Offered fully furnished, this turnkey cabin is ready for you to embrace the relaxed pace of lake life. Ideally located just a short walk from the beach, playground, shops, grocery store, tennis courts, mini golf, and more, this property truly offers the best of Waskesiu living.
Features
- Status:
- Active
- Prop. Typ
-
- Status:
- Active
- Prop. Type:
- Residential
- MLS® Num:
- SK012982
- Bedrooms:
- 3
- Bathrooms:
- 2
- Year Built:
- 2005
-
- Listing Area:
- Prince Albert National Park
- Property Type:
- Residential
- Property Sub Type:
- Detached
- Building Type:
- House
- Home Style:
- One ½
- Year built:
- 2005 (Age: 20)
- Total Floor Area:
- 867 sq. ft.
- Bedrooms:
- 3
- Number of bathrooms:
- 2.0
- Kitchens:
- 1
- Taxes:
- $1,900 / 2024
- Frontage:
- 30'
- Ownership Title:
- Leasehold
- Heating:
- Electric
- Furnace:
- Furnace Owned
- Fireplaces:
- 1
- Fireplace Type:
- Electric
- Water Heater:
- Included
- Water Heater Type:
- Electric
- Construction:
- Wood Frame
- Basement:
- Not applicable
- Basement Walls:
- Other
- Roof:
- Asphalt Shingles
- Exterior Finish:
- Vinyl
- Air Conditioner (Wall)
- Deck
- Seasonal
- Recreation Usage: Yes
- Floor
- Type
- Size
- Other
- Main
- Kitchen
- 12'6" × 10'5"
- Laminate
- Main
- Living Room
- 15'2" × 13'1"
- Carpet
- 2nd
- Bedroom
- 8'11" × 8'1"
- Laminate
- 2nd
- Bedroom
- 8'8" × 8'2"
- Laminate
- 2nd
- Bedroom
- 8'4" × 8'2"
- Laminate
- Floor
- Ensuite
- Pieces
- Other
- Main
- Yes
- 2
- 2'6" x 6'4" Laminate
- 2nd
- Yes
- 4
- 4'6" x 7'2" Linoleum
- Occupancy:
- Owner
- Equipment Included:
- Fridge, Stove, Washer, Dryer, Microwave, Shed(s), Window Treatment
- Lot Size:
- 1,500 sq. ft.
- Lot Shape:
- Rectangular
- Garage:
- No Garage
- Parking Places:
- 2.0
- Parking Surface:
- Interlocking Block
