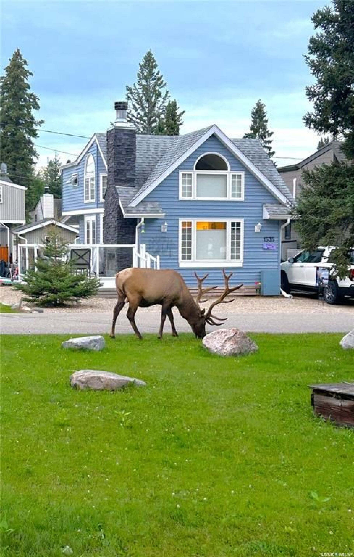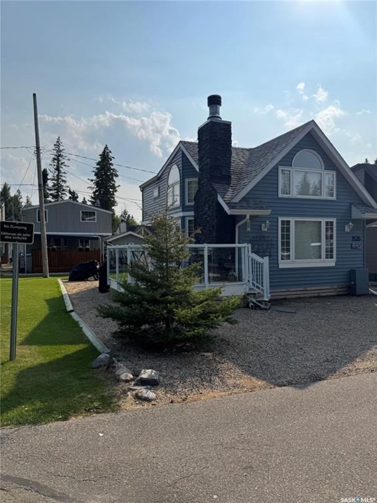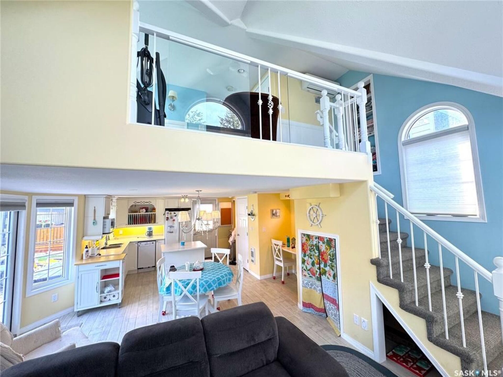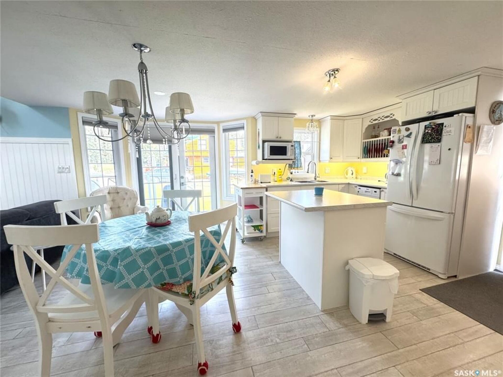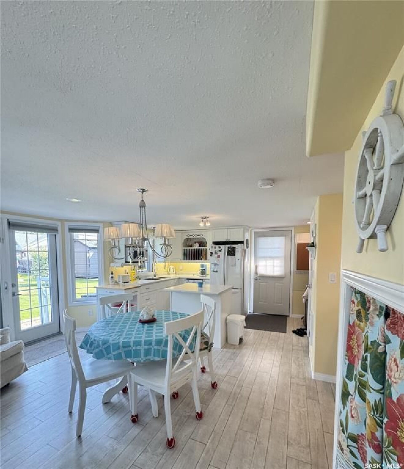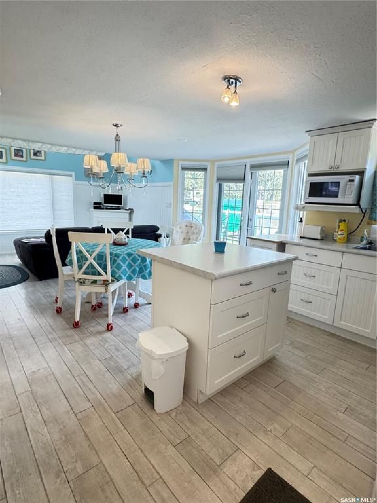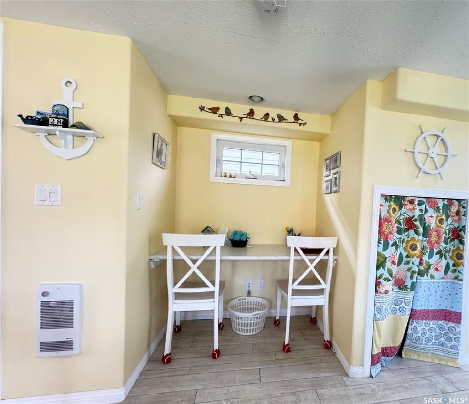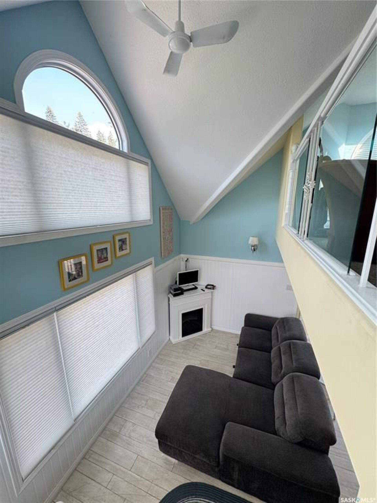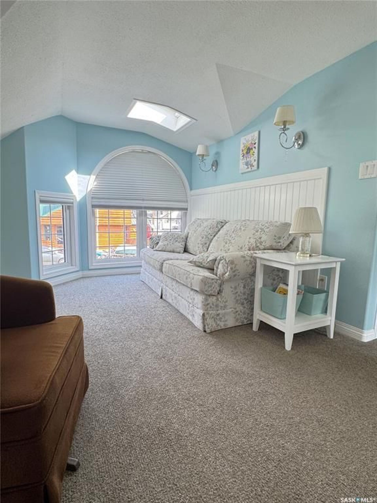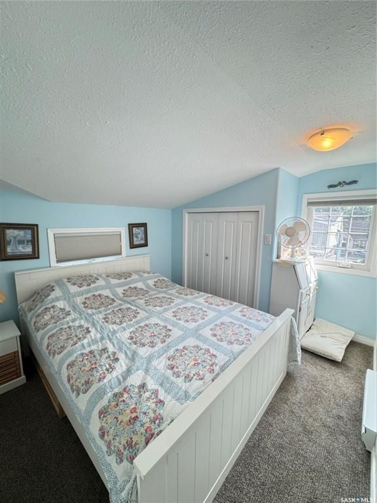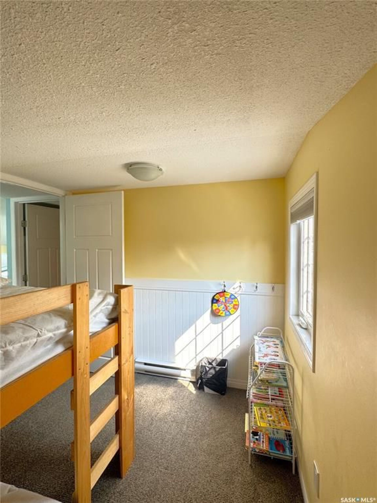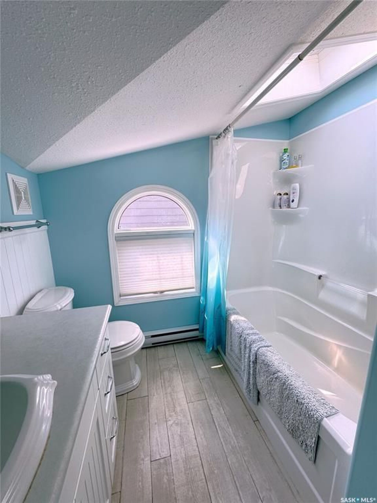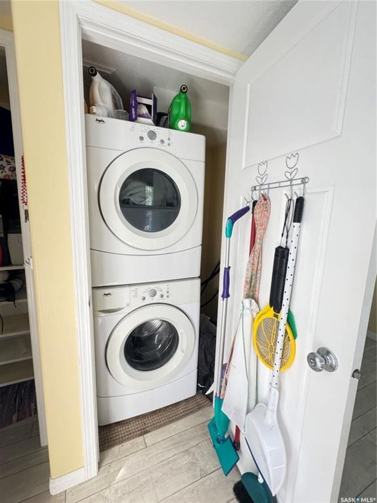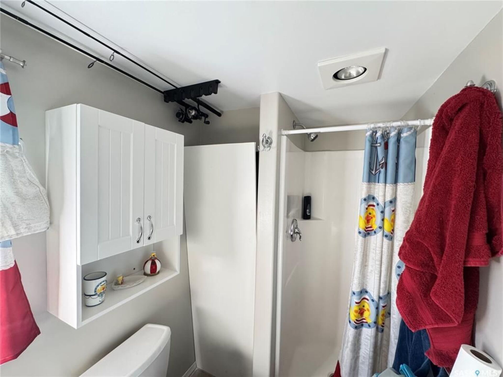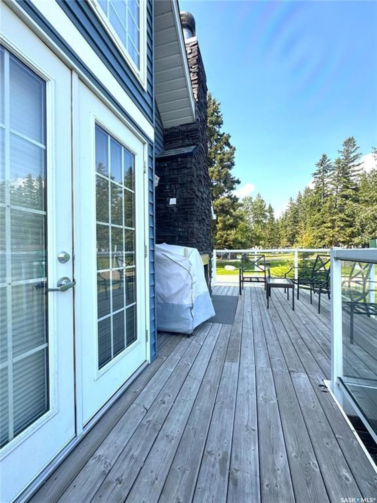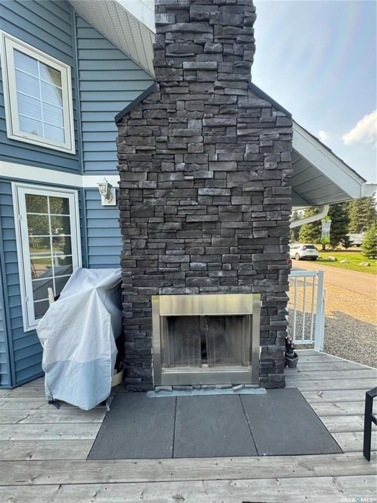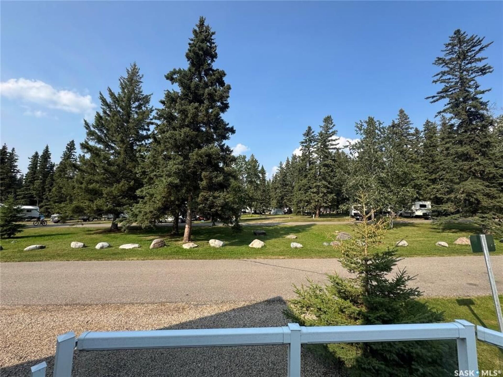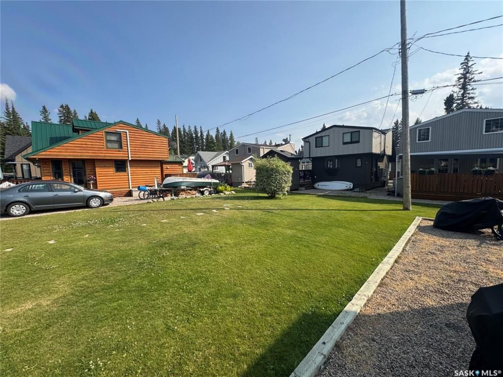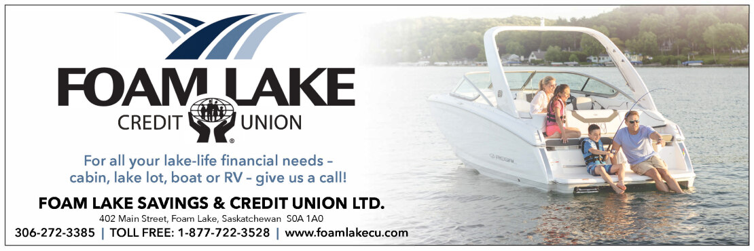Property Details
Description
Contact - Jacqueline Archer 306-961-9172 or David Archer 306-961-9162
Archer Real Estate Inc. - Boyes Group Realty Inc.
Website: www.archerrealestate.ca
Beautiful move-in ready 2 storey 2-bedroom cabin located on the most sought-after bird streets Pelican! This open concept layout boasts a beautiful layout with French style doors leading to a spacious deck with an outside wood burning fireplace. Washer and dryer are located inside along with a quant reading/office nook, full bathroom with tub upstairs and a spacious loft that could be used as a third bedroom. The “doghouse” is a full second bathroom to meet all your family needs. This cabin comes fully furnished and ready to sit back and relax into lake life living. This cabin is a short walk to the beach, playground, shopping, groceries, tennis courts and mini golf and more!
Features
- Status:
- Active
- Prop. Type:
- Residential
- MLS® Num:
- SK014511
- Bedrooms:
- 2
- Bathrooms:
- 1
- Year Built:
- 2012
- Listing Area:
- Prince Albert National Park
- Property Type:
- Residential
- Property Sub Type:
- Detached
- Building Type:
- House
- Home Style:
- 2 Storey
- Year built:
- 2012 (Age: 13)
- Total Floor Area:
- 762 sq. ft.
- Bedrooms:
- 2
- Number of bathrooms:
- 1.0
- Kitchens:
- 1
- Taxes:
- $2,200 / 2024
- Frontage:
- 40'
- Ownership Title:
- Leasehold
- Heating:
- Baseboard
- Furnace:
- Furnace Owned
- Fireplaces:
- 1
- Fireplace Type:
- Electric
- Water Heater:
- Included
- Water Heater Type:
- Electric
- Construction:
- Wood Frame
- Basement:
- Not applicable
- Basement Walls:
- Other
- Roof:
- Asphalt Shingles
- Exterior Finish:
- Vinyl
- Air Conditioner (Wall)
- Deck, Lawn Back
- Seasonal
- Floor
- Type
- Size
- Other
- Main
- Kitchen
- 11'1" × 8'2"
- Linoleum
- Main
- Dining Room
- 12'1" × 7'2"
- Linoleum
- Main
- Living Room
- 935' × 12'1"
- Linoleum
- Main
- Office
- 4'1" × 3'4¾"
- Linoleum
- 2nd
- Loft
- 11'1" × 8'7"
- Carpet
- 2nd
- Bedroom
- 7'10" × 7'10"
- Carpet
- 2nd
- Bedroom
- 10'8" × 8'1"
- Carpet
- Floor
- Ensuite
- Pieces
- Other
- 2nd
- No
- 3
- 6'2" x 7'2" Linoleum
- Occupancy:
- Owner
- Equipment Included:
- Fridge, Washer, Dryer, Dishwasher Built In, Microwave, Shed(s), Window Treatment
- Lot Size:
- 2,000 sq. ft.
- Lot Shape:
- Rectangular
- Garage:
- No Garage, Parking Spaces
- Parking Places:
- 2.0
- Parking Surface:
- Gravel Drive
