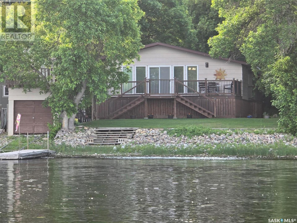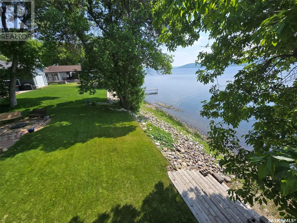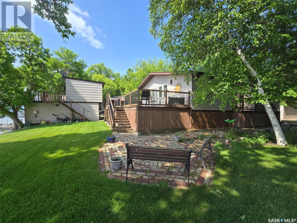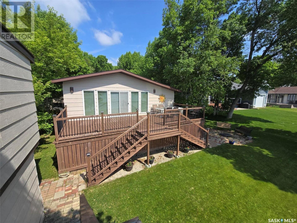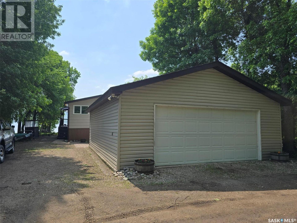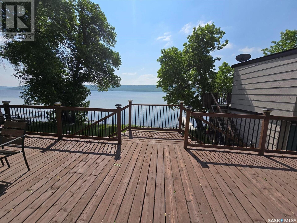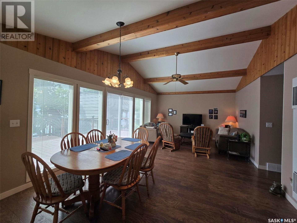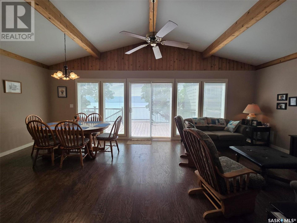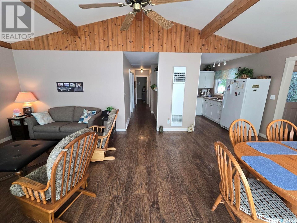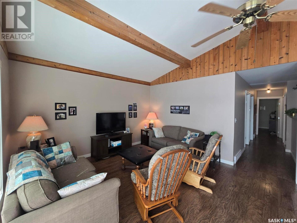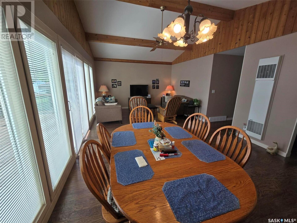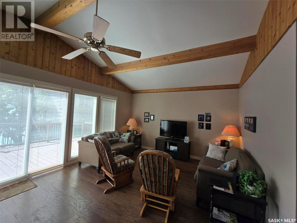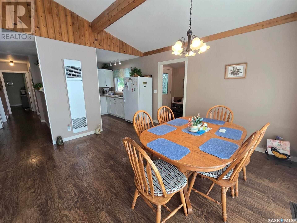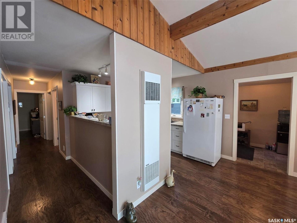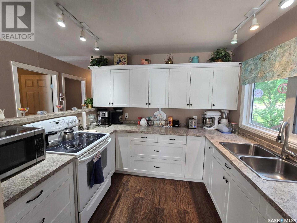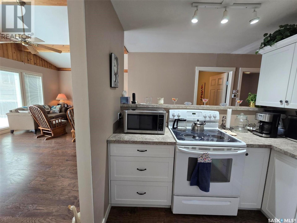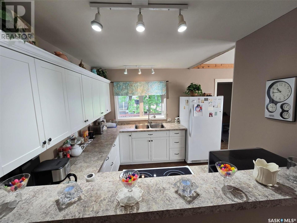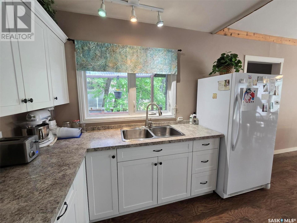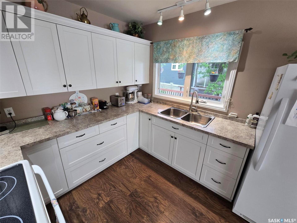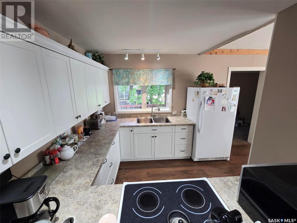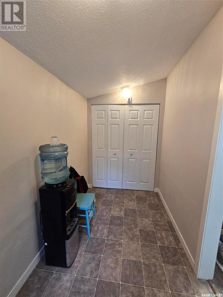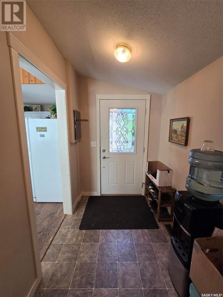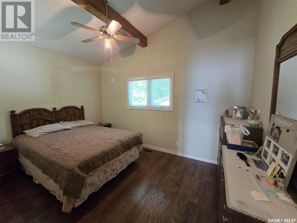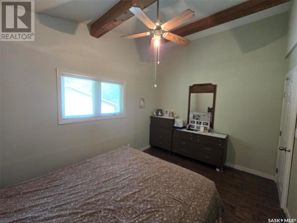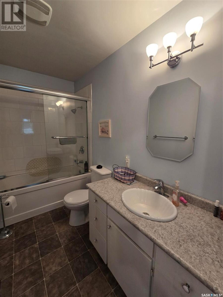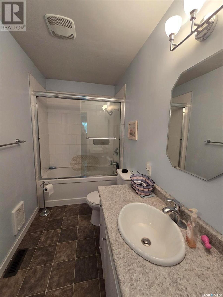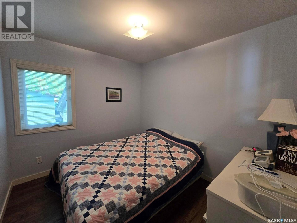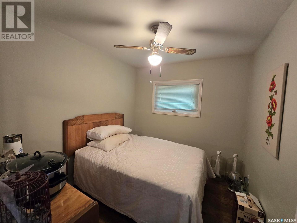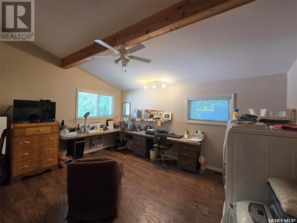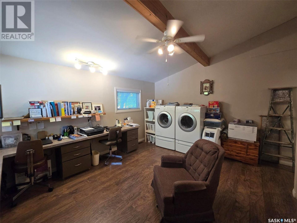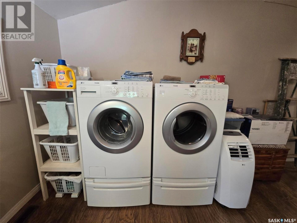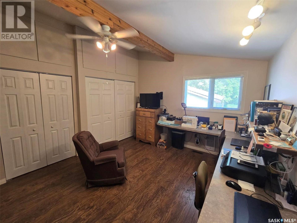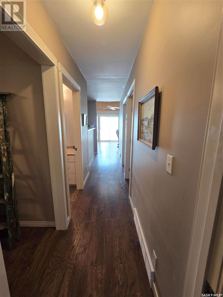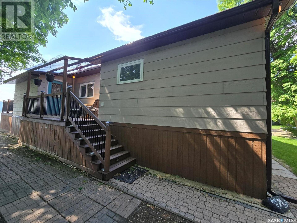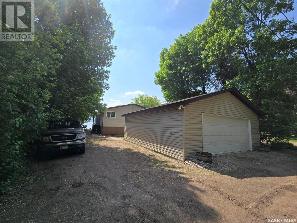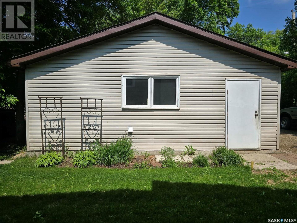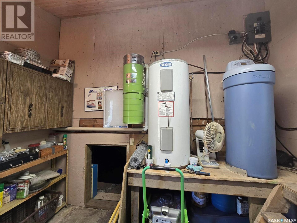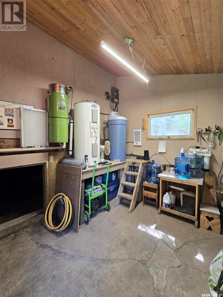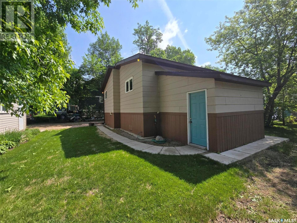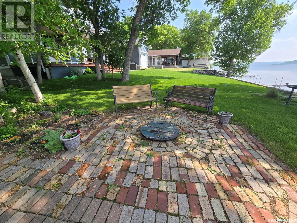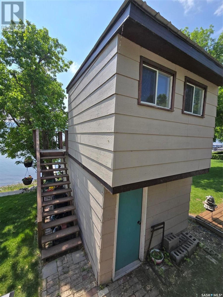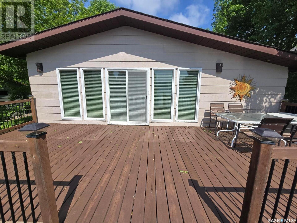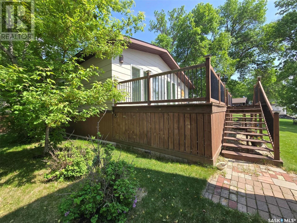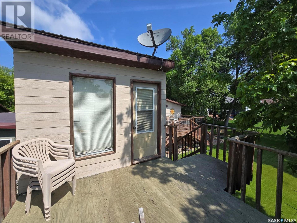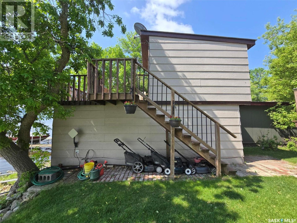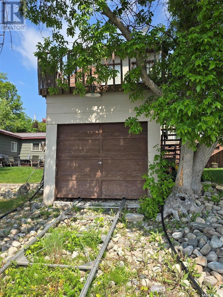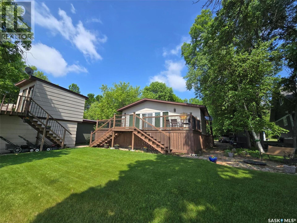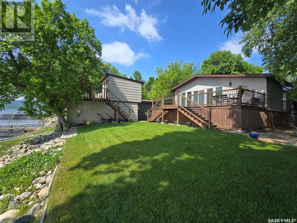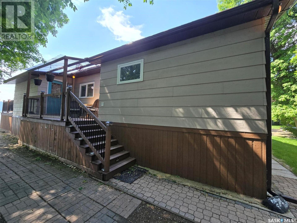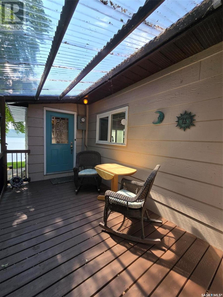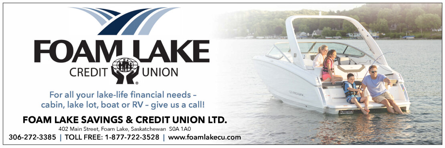Property Details
Description
Contact: Shannon Dyke 306-697-7768|
Re/Max Blue Chip Realty
Website: Click Here
Crooked Lake 4 season home is awaiting YOU! Welcome to the Qu'appelle Valley and 56 A Elk Road...where the adventure begins in this 3 bedroom plus 1 bath home. Nestled in a mature yard with 66' frontage, lots of outdoor areas to enjoy all the seasons. Find comfort and all the amenities needed to live. Double detached garage (2007) is a bonus , a boat house with loft (used as guest room) and a large front deck to capture the views of the lake and valley. Step into the large porch in this 1150 sq ft home from the side covered deck , then into the open concept dining and living room that present vaulted ceiling and a wall of south windows and patio doors. This area allows to capture the beauty of the lake and front deck. For the cook, an unique U - shaped kitchen to prepare for the friends and family. 3 bedrooms and 1 full bath down the hall and an added (2007) Multi- purpose room 14' x 16' which provides built in desks, 2 large closets and the laundry area. On the back of the home , there is a utility room that houses the RO system, the water softner, and can be used as a small work space. HE propane furnace (2021) Shingles (2014), Jeldwen windows (2007). Great property for those looking for a complete package. TAX $1583 DUE END OF SEPT- LEASE $3446 DUE END OF DEC (28483617)
Features
Square Footage 1150
