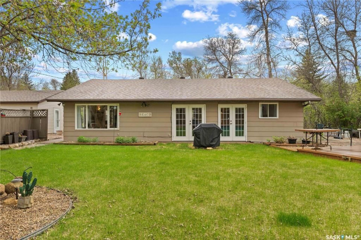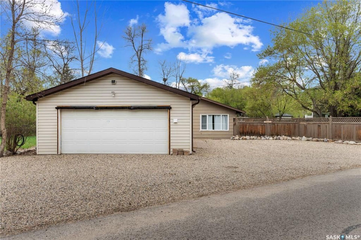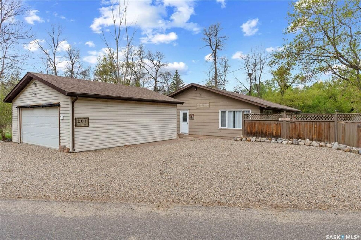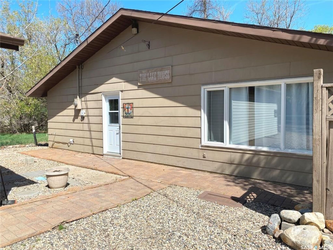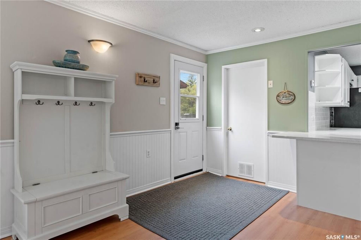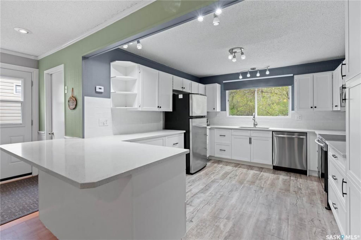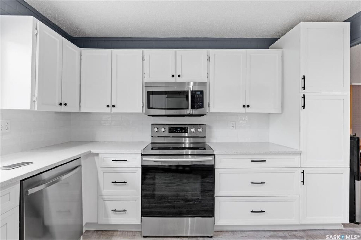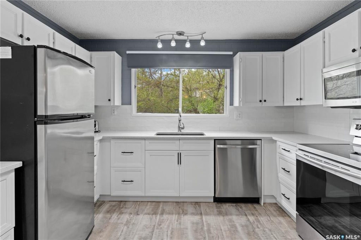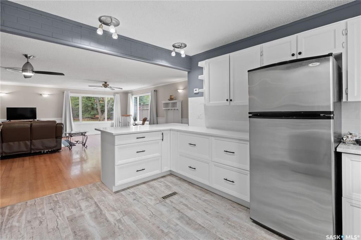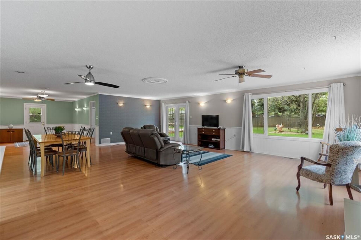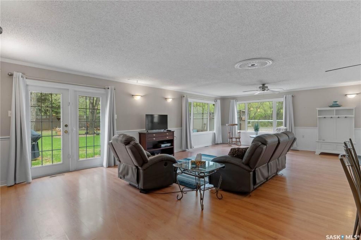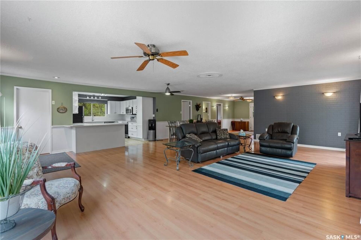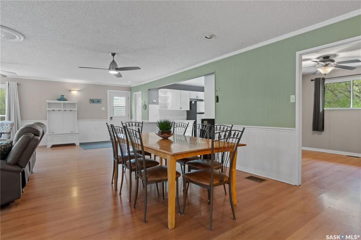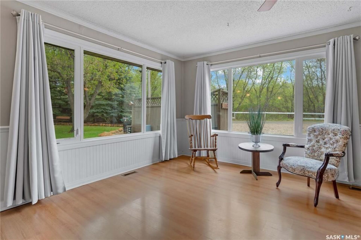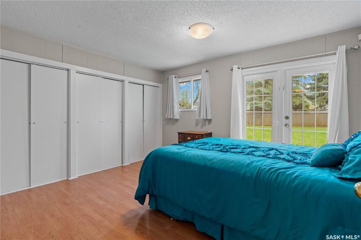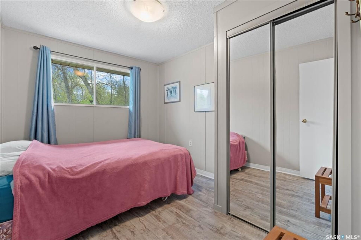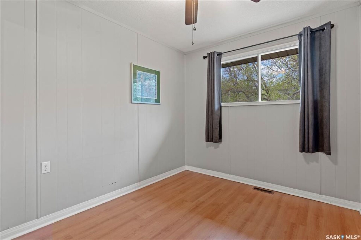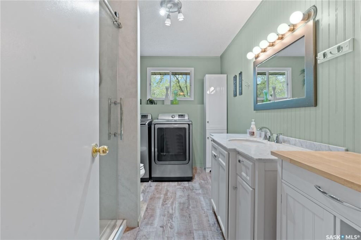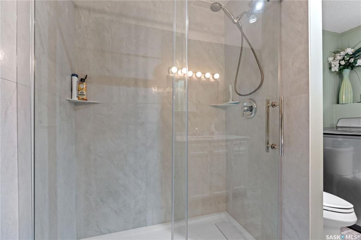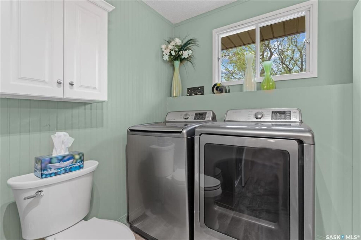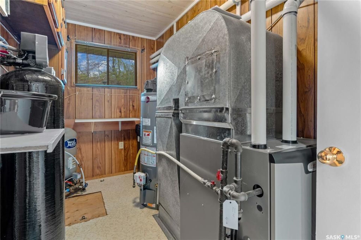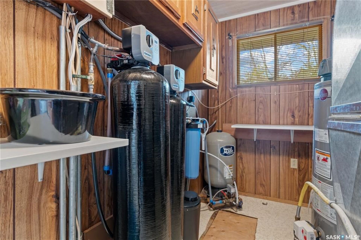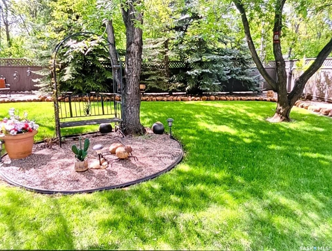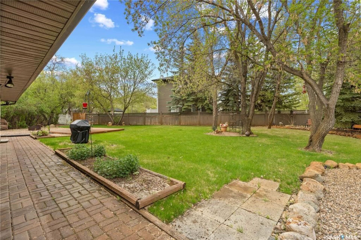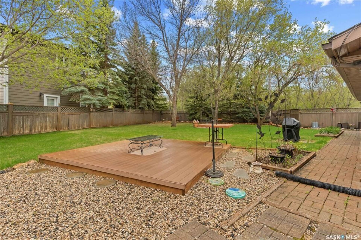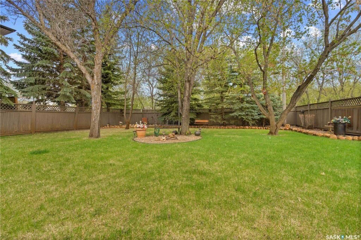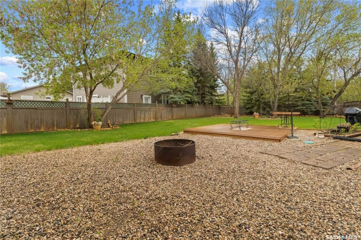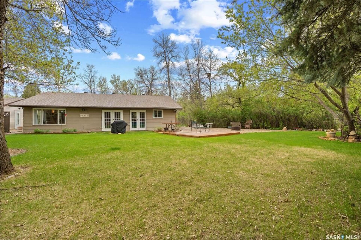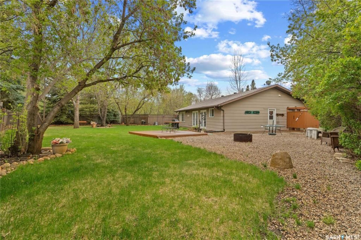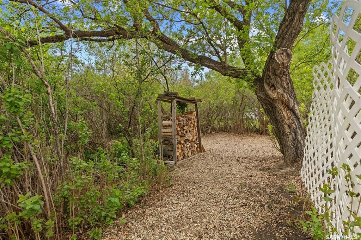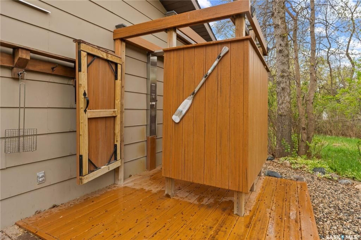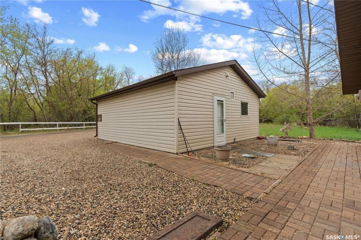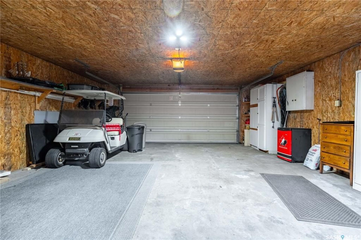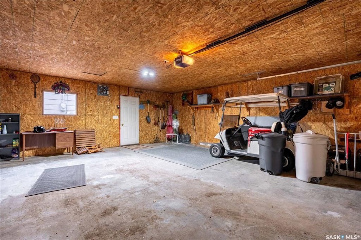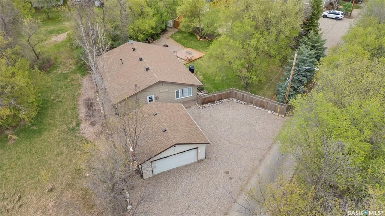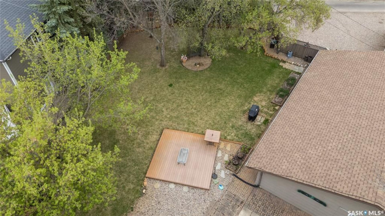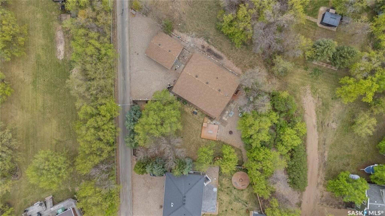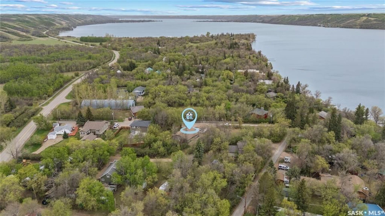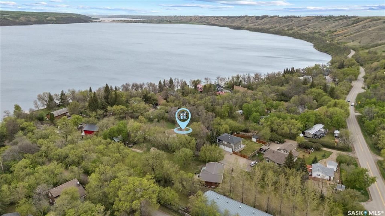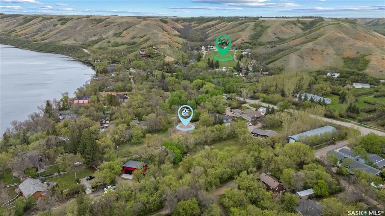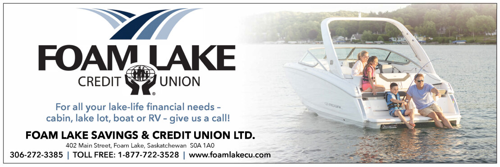Property Details
Description
Contact: Ken Hinton 306-332-5767
Stone Ridge Realty Inc.
Website: www.stoneridgerealty.ca
Welcome to 201 Lilac Drive, a completely updated, four-season home nestled in the desirable Sandy Beach community on beautiful Katepwa Lake. Perfect for year-round lake living, this property sits on a spacious, private double lot and features 3 bedrooms, a combined bathroom and laundry area, and a bright, open-concept kitchen, dining, and living space. Enjoy the oversized, well manicured yard complete with outdoor showers and numerous sitting areas - including fire pit area. Featuring ample parking with a heated double detached garage—ideal for storing all your lake gear. Sandy Beach offers convenient lake access with a private boat launch, tennis/basketball courts, and a covered family gathering area/park and is located right off the Trans Canada Trail, with nearby beaches, restaurants, and golf courses just minutes away. Call today for a personal viewing!
Features
- Listing Area:
- Katepwa Beach
- Property Type:
- Residential
- Property Sub Type:
- Detached
- Building Type:
- House
- Home Style:
- Bungalow
- Year built:
- 1995 (Age: 30)
- Total Floor Area:
- 780 sq. ft.
- Bedrooms:
- 2
- Number of bathrooms:
- 1.0
- Kitchens:
- 1
- Taxes:
- $1,112 / 2024
- Frontage:
- 78'
- Ownership Title:
- Freehold
- Heating:
- Forced Air, Natural Gas
- Furnace:
- Furnace Owned
- Water Heater:
- Included
- Water Heater Type:
- Electric
- Water Softener:
- Not Included
- Construction:
- Wood Frame
- Basement:
- Slab
- Roof:
- Metal
- Exterior Finish:
- Siding, Vinyl
- Accessible by Wheel Chair
- Deck, Lawn Back, Lawn Front, Partially Fenced, Trees/Shrubs
- Seasonal
- Recreation Usage: No
- Floor
- Type
- Size
- Other
- Main
- Kitchen
- 13' × 10'
- Linoleum
- Main
- Dining Room
- 13' × 12'
- Linoleum
- Main
- Living Room
- 13'7" × 13'7"
- Carpet
- Main
- Bedroom
- 13' × 8'
- Carpet
- Main
- Bedroom
- 13' × 8'
- Carpet
- Main
- Utility Room
- 6' × 6'
- Concrete
- Floor
- Ensuite
- Pieces
- Other
- Main
- No
- 3
- 6'6" x 7' Linoleum
- Occupancy:
- Owner
- Equipment Included:
- Fridge, Stove, Garage Door Opnr/Control(S), Hot Tub, Satellite Dish, Shed(s), Window Treatment
- Lot Size:
- 10,890 sq. ft.
- Lot Shape:
- Rectangular
- Garage:
- No Garage
- Parking Places:
- 4.0
- Parking Surface:
- Concrete Drive
