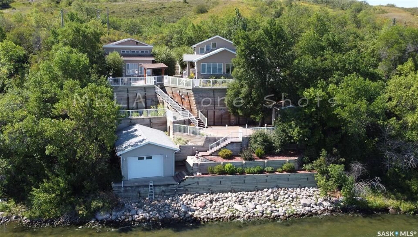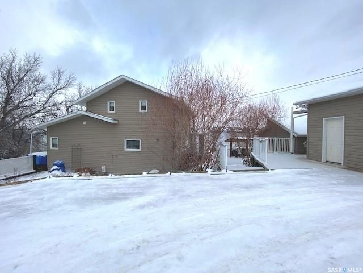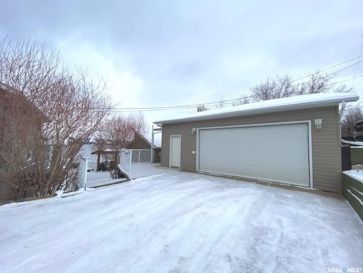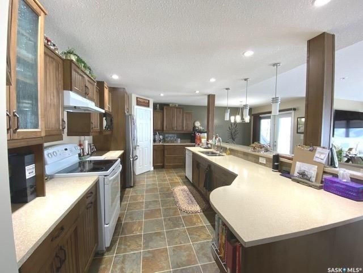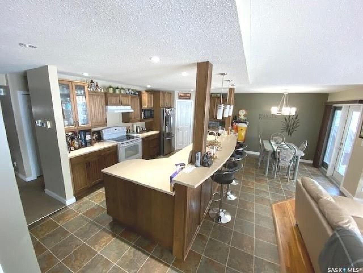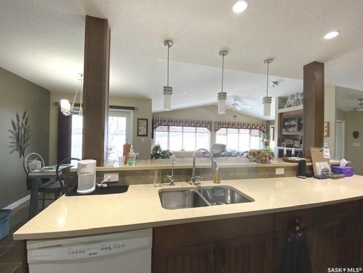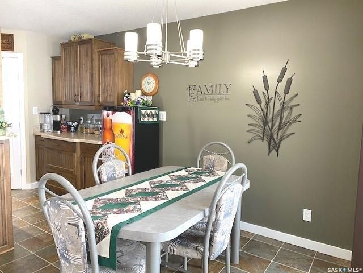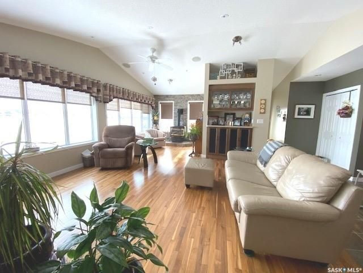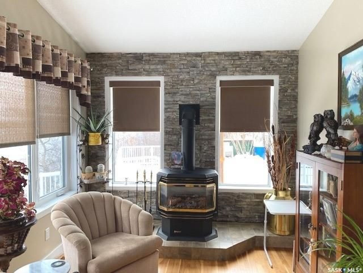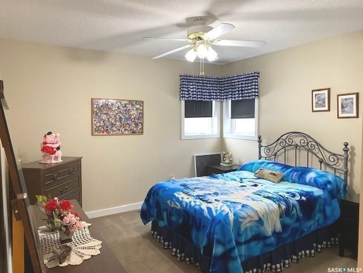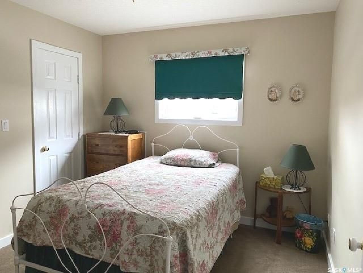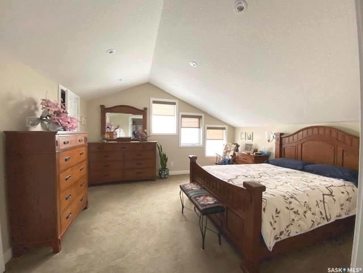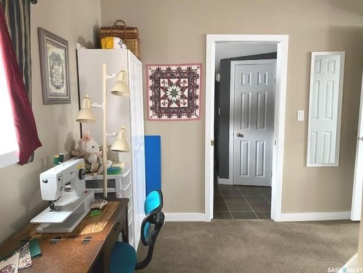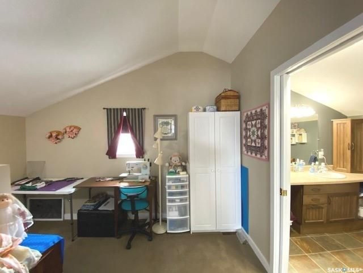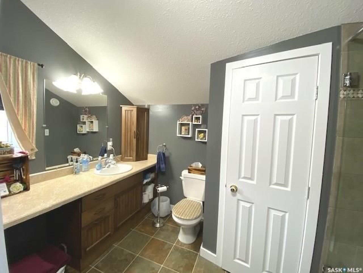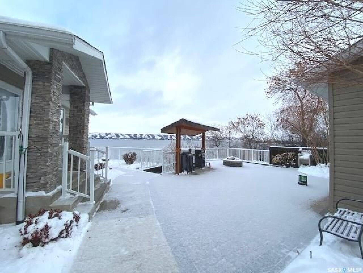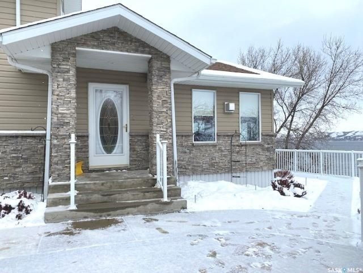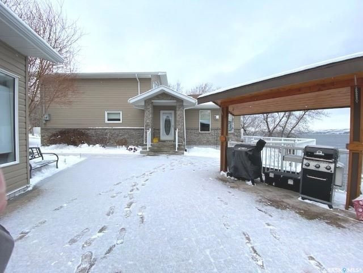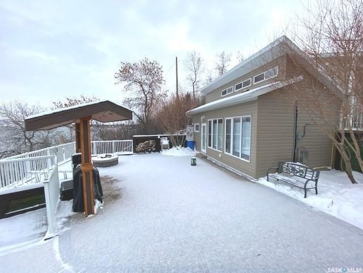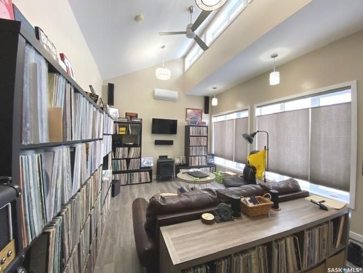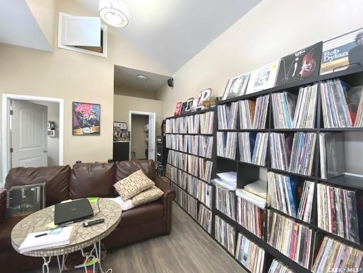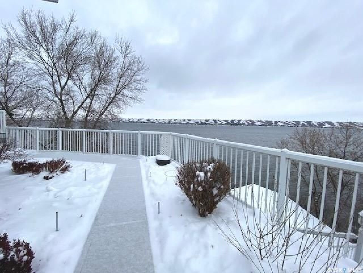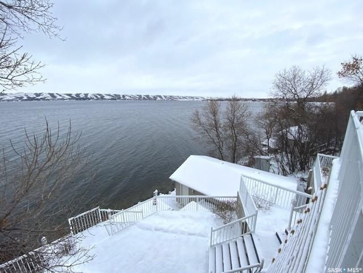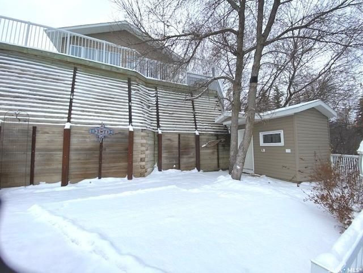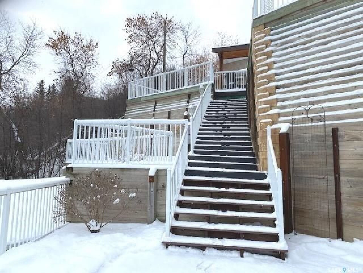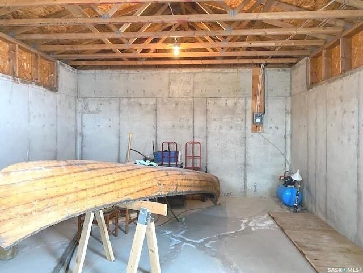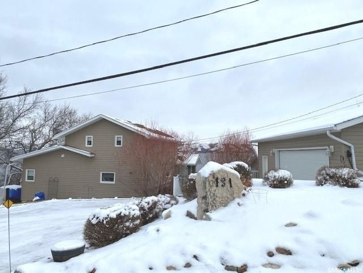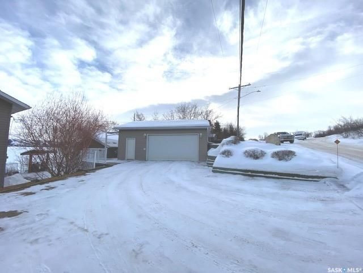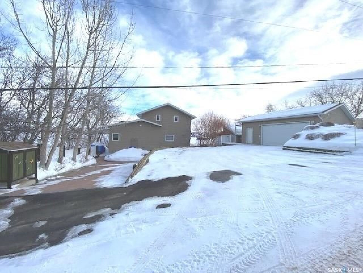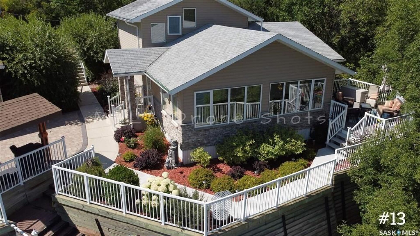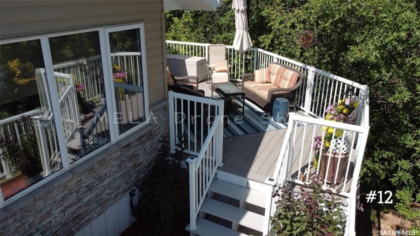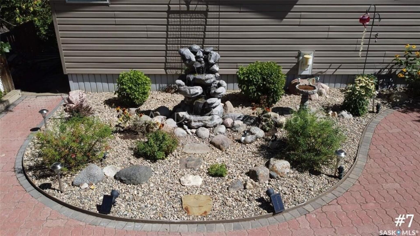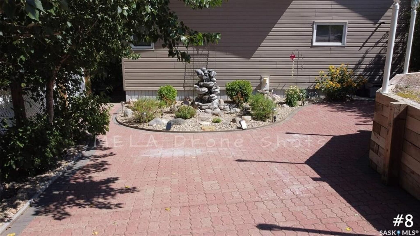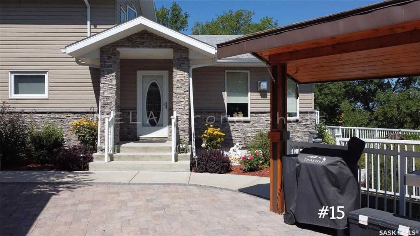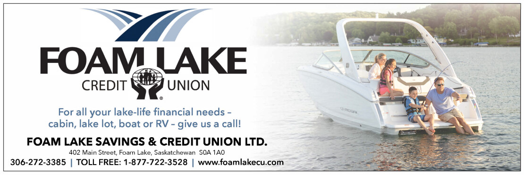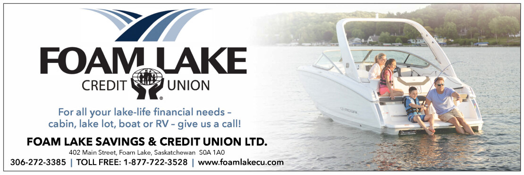Property Details
Description
Contact: Ken Hinton 306-332-5767
Stone Ridge Realty Inc.
Website: www.stoneridgerealty.ca
Welcome to your own private, year round oasis! This immaculate home boasts quality construction and high end finishes. With no wasted space, this floor plan has it all: Impressive lake views throughout, a custom kitchen with large island and ample storage, 3 bedrooms, 2 bath, 2 separate offices, natural gas fire place and updated lighting. The outdoor space is engineered to entertain many family and friends with an outdoor kitchen, firepit and amazing year round man cave or guest cabin equipped with bathroom, natural gas fireplace and air conditioning. Leading down to the 71ft waterfront, each level features a private sitting area and has been extensively retained with treated timber and concrete construction. This property also includes an oversize garage and boathouse allowing for storage of all your toys. Don't miss out on this one of a kind Katepwa waterfront, and come enjoy everything lake life has to offer.
Features
- Listing Area:
- Katepwa Beach
- Property Type:
- Residential
- Property Sub Type:
- Detached
- Building Type:
- House
- Home Style:
- One ½
- Year built:
- 1955 (Age: 68)
- Total Floor Area:
- 1,950 sq. ft.
- Number of bedrooms:
- 3
- Number of bathrooms:
- 2.0
- Kitchens:
- 1
- Taxes:
- $2,629 / 2022
- Frontage:
- 71'
- Ownership Title:
- Freehold
- Heating:
- Forced Air, Natural Gas
- Furnace:
- Furnace Owned
- Fireplaces:
- 1
- Fireplace Type:
- Gas
- Water Heater:
- Included
- Water Heater Type:
- Gas
- Water Softener:
- Included
- Construction:
- Wood Frame
- Basement:
- Crawl, Not applicable
- Basement Walls:
- Concrete, Preserved Wood
- Roof:
- Asphalt Shingles
- Exterior Finish:
- Siding, Stone, Vinyl
- Air Conditioner (Central), Air Exchanger, Sump Pump, T.V. Mounts
- Deck, Garden Area, Other, Patio, Trees/Shrubs
- Year Round
- Heated Garage: No, Recreation Usage: Yes
- Floor
- Type
- Size
- Other
- Main
- Living Room
- 23' × 15'2"
- Hardwood
- Main
- Dining Room
- 8'5" × 8'
- Linoleum
- Main
- Kitchen
- 20'1¼" × 13'
- Linoleum
- Main
- Bedroom
- 9'1" × 9'1"
- Carpet
- Main
- Office
- 9'1" × 6'2"
- Carpet
- Main
- Bedroom
- 15'8" × 11'5"
- Carpet
- 2nd
- Office
- 11'1" × 8'
- Carpet
- 2nd
- Bedroom
- 14'1" × 13'5"
- Carpet
- Floor
- Ensuite
- Pieces
- Other
- Main
- No
- 4
- 5'1" x 9'1" Linoleum
- 2nd
- No
- 3
- 7' x 11' Linoleum
- Equipment Included:
- Fridge, Stove, Washer, Dryer, Central Vac Attached, Central Vac Attachments, Dishwasher Built In, Freezer, Garage Door Opnr/Control(S), Hood Fan, Microwave, Shed(s), Reverse Osmosis System, Vac Power Nozzle, Window Treatment
- Lot Size:
- 9,727.07 sq. ft.
- Lot Shape:
- Irregular, Waterfront
- Garage:
- 2 Car Detached, Parking Pad, Parking Spaces
- Parking Places:
- 7.0
- Parking Surface:
- Double Drive, Gravel Drive, Other
